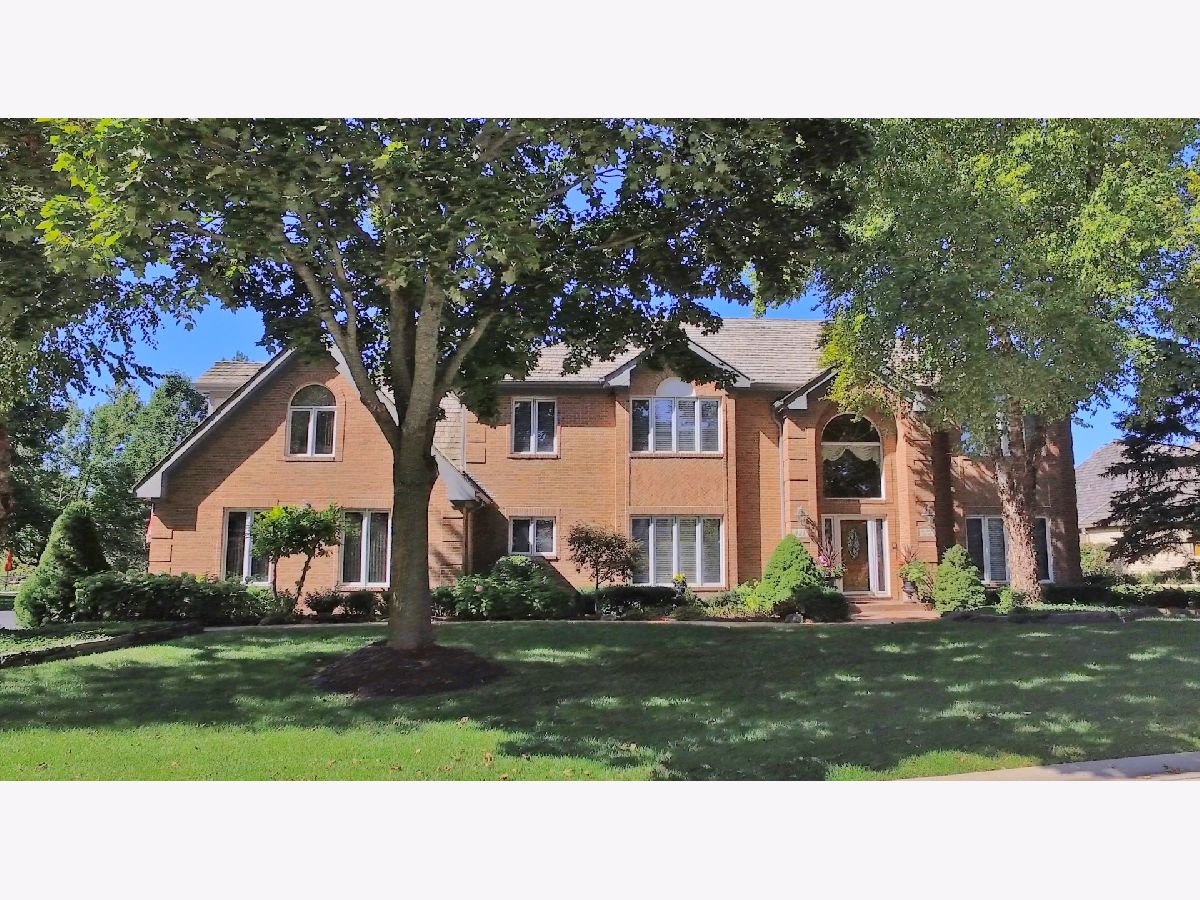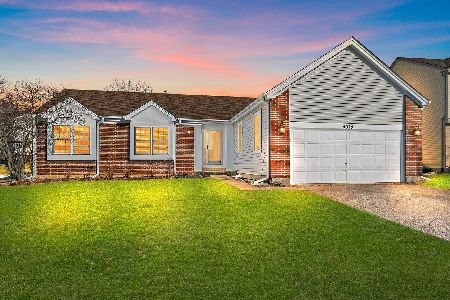421 Mason Lane, Lake In The Hills, Illinois 60156
$385,000
|
Sold
|
|
| Status: | Closed |
| Sqft: | 3,874 |
| Cost/Sqft: | $103 |
| Beds: | 4 |
| Baths: | 5 |
| Year Built: | 1992 |
| Property Taxes: | $12,695 |
| Days On Market: | 2199 |
| Lot Size: | 0,42 |
Description
*LOWEST PRICED BOULDER RIDGE "ESTATE" HOME on 1/2 Acre INTERIOR LOT in GATED COMMUNITY*UNBELIEVABLE DEAL!*HIGH QUALITY SOLID CUSTOM BUILT 4889 SF FINISHED Home JUST 1/2 Block to Clubhouse!*TERRIFIC HUNTLEY SCHOOLS!*Brick on Front & Sides of Home/Cedar Back*Outside of Home Painted in 2015*Cedar Shake Roof Sealed in 2015*3 Car Side Load Garage w/NEW Garage Drs (2015) w/Added Cabinets for Storage & Service Door to Yard*Stamped Concrete Walkway Leads to Front of Home*Front Entryway Etched Glass & Solid Wood Door*Solid 6 Panel Wood Drs Thruout Home**Entire Interior Freshly Painted in a Neutral Color in 2019*NEW (2019) Silhouette Blinds in Living & Dining Rms, Den, Master Bedrm, 2nd & 3rd Bedrms*Grand 2 Story Foyer w/Elegant Custom Curved Wood Stairway, Hardwood Flrs, Tray Ceiling w/Beautiful Chandelier, Custom Moldings & Recessed Lights*Formal Living Rm w/Crown Moldings & French Doors to Office/Den*Office/Den w/Crown Moldings & Chandelier*Formal Dining Rm w/Tray Ceiling, Chair Railings & Crystal Chandelier w/Medallion Accent**Expansive Gourmet Kitchen w/Many Features: Hardwood Flrs, Recessed Lighting, Tall Wood Cabinets w/Crown Moldings & Brushed Nickel Hardware, Large Center Island w/Breakfast Bar & Drop Lighting (2013), Pantry, Granite Countertops (2007), Glass Tile Backsplash (2015), NEW Stainless Double Sink (2017) w/NEW Pull Out Faucet (2017) & NEW Disposal (2017), Jenn-Air Stainless Steel Appliances (2007) & Window Over Sink Overlooks Yard*Separate Eating Area w/Octagonal Double Tray Ceiling w/Crown Moldings, Chandelier Fixture (2013), Recessed Lights, Bay Area w/Sliding Glass Door & Hardwood Flrs*Butler's Pantry w/Glass Cabinets, Granite Countertop (2007) & Glass Tile Backsplash (2015)*Large Family Rm Features Hardwood Flrs (2012), Custom Brick Fireplace w/Eyeball Lights, Ceiling Fan, Triple Pane Screen Doors & Wet Bar w/Wine Cabinet, Sink, Granite Countertop, Glass Tile Backsplash & Recessed Lighting*LARGE Deck Can be Accessed from Family Rm & Eating Areas with Beautiful Views of Yard**Beautiful Powder Rm w/Marble Vanity Cabinet, Updated Mirror, Lights & Fixtures, Elongated Toilet & Hardwood Flrs*Large Laundry Rm w/Ceramic Floors, NEW Laundry Tub (2017), Window, Closet, Cabinets & Folding Area Counter*NEW Hardwood Flrs (2016) on 2nd Floor Hallway, Master Bedrm & Walk-In Closet!*Elegant Master Bedrm w/Curved Entry Wall, Custom Tray Ceiling w/Ceiling Fan, 4 Pane Window w/Palladium Top Window, Recessed Lights & Large Walk-In Closet*GUTTED & REDONE LARGE MASTER BATHROOM (2016) w/Vaulted Ceilings, Plant Shelf, Skylights & Linen Closet PLUS Everything NEW: Chandelier, Large Double Sink Vanity PLUS 2nd Separate Vanity with Sconces, Quartz Tops, Cabinets, Lighting, Hardware, Faucets, Travertine Tiles on Floor, Tub & Shower Surround, Custom Tiled Shower w/Shelf & Glass Doors, Large Whirlpool Tub & Plenty of Windows w/Natural Lighting*LARGE 2nd & 3rd Bedrms w/Ceiling Fans & Large Closets*UPDATED Hall Bathroom (2016) Also Connects to 3rd Bedrm w/Double Sink Vanities & NEW Quartz Countertops, NEW Double Mirrors, NEW Faucets on Sinks & Tub/Shower, NEW Hardware, NEW Lighting, NEW Paint PLUS Ceramic Tile Flrs w/Separate Toilet Area & Wall Niche*4th Bedrm Can be a Guest Bedroom Suite, In-Law or Teenage Retreat at End of Hallway Features LARGE Bedrm w/Walk-In Closet*FULL PRIVATE Updated (2016) Bathrm w/NEW Quartz Countertop, Sink, Mirror, Faucet, Hardware, Lighting & Shower Door*Enter Through the French Door from the 4th Bedrm to a HUGE PRIVATE Living/Bonus Rm w/Ceiling Fan, Recessed Lights & 2nd Marble & Wood Mantle Fireplace*Large Basement Includes Large Rec Rm PLUS Bonus Rm w/Recessed Lights*Large Half Bathrm Off Bonus Rm w/Ceramic Flrs & Large Closet has Rough-In Plumbing that Can be Converted to a Future Shower*Utility Rm w/Storage Areas, DUAL ZONED Furnace & Central Air Units (2010), Humidifiers, Hot Water Heater (2015), Back-Up Sump Pump (2012)*Central Vacuum System w/2 Hoses*Intercom System Inside & Outside of Home*
Property Specifics
| Single Family | |
| — | |
| — | |
| 1992 | |
| — | |
| CUSTOM | |
| No | |
| 0.42 |
| Mc Henry | |
| Boulder Ridge Estates | |
| 575 / Annual | |
| — | |
| — | |
| — | |
| 10632804 | |
| 1825201008 |
Nearby Schools
| NAME: | DISTRICT: | DISTANCE: | |
|---|---|---|---|
|
Grade School
Mackeben Elementary School |
158 | — | |
|
Middle School
Heineman Middle School |
158 | Not in DB | |
|
High School
Huntley High School |
158 | Not in DB | |
|
Alternate Elementary School
Conley Elementary School |
— | Not in DB | |
Property History
| DATE: | EVENT: | PRICE: | SOURCE: |
|---|---|---|---|
| 13 Apr, 2020 | Sold | $385,000 | MRED MLS |
| 27 Feb, 2020 | Under contract | $400,000 | MRED MLS |
| — | Last price change | $399,900 | MRED MLS |
| 10 Feb, 2020 | Listed for sale | $399,900 | MRED MLS |


























































Room Specifics
Total Bedrooms: 4
Bedrooms Above Ground: 4
Bedrooms Below Ground: 0
Dimensions: —
Floor Type: —
Dimensions: —
Floor Type: —
Dimensions: —
Floor Type: —
Full Bathrooms: 5
Bathroom Amenities: Whirlpool,Separate Shower,Double Sink
Bathroom in Basement: 1
Rooms: —
Basement Description: Finished,Crawl
Other Specifics
| 3 | |
| — | |
| Asphalt | |
| — | |
| — | |
| 150 X 156 X 90 X 150 | |
| — | |
| — | |
| — | |
| — | |
| Not in DB | |
| — | |
| — | |
| — | |
| — |
Tax History
| Year | Property Taxes |
|---|---|
| 2020 | $12,695 |
Contact Agent
Nearby Similar Homes
Nearby Sold Comparables
Contact Agent
Listing Provided By
Keller Williams Success Realty










