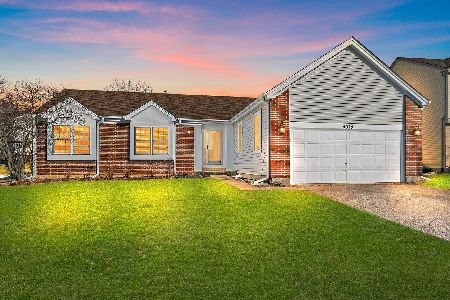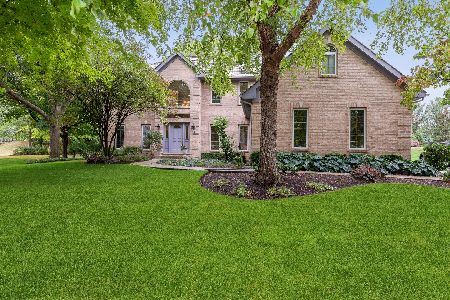511 Mason Lane, Lake In The Hills, Illinois 60156
$499,000
|
Sold
|
|
| Status: | Closed |
| Sqft: | 5,200 |
| Cost/Sqft: | $96 |
| Beds: | 5 |
| Baths: | 3 |
| Year Built: | 1992 |
| Property Taxes: | $15,578 |
| Days On Market: | 2405 |
| Lot Size: | 0,66 |
Description
Exceptionally well maintained this 5 bedroom Boulder Ridge Estate home boasts 5,200 SF of living space situated on a manicured lot. 1st floor amenities include a 2-story foyer, family room with a vaulted ceiling, skylights, wet bar and custom stone fireplace, guest room with remodeled full bath, den with vaulted ceilings and built in custom cabinetry and formal living and dining rooms. Cooking enthusiasts will love this kitchen that includes a center island, stainless appliances, plentiful counter prep and loads of cabinet space! The master suite is highlighted with volume ceilings, sitting area, 2 walk-in closets and newer luxury master bathroom. The lower level has a finished rec room with space left over for storage. The exterior will not disappoint either with a beautiful tiered deck, gorgeous back yard, inviting front porch and a 3-car side load garage with epoxied floors. Enjoy the lifestyle that this gated golf course community has to offer. Be sure to check out the 3D tour too!
Property Specifics
| Single Family | |
| — | |
| — | |
| 1992 | |
| Partial | |
| CUSTOM | |
| No | |
| 0.66 |
| Mc Henry | |
| Boulder Ridge Estates | |
| 575 / Annual | |
| Security | |
| Public | |
| Public Sewer | |
| 10456762 | |
| 1825201006 |
Property History
| DATE: | EVENT: | PRICE: | SOURCE: |
|---|---|---|---|
| 19 Sep, 2019 | Sold | $499,000 | MRED MLS |
| 27 Aug, 2019 | Under contract | $499,000 | MRED MLS |
| 19 Jul, 2019 | Listed for sale | $499,000 | MRED MLS |
Room Specifics
Total Bedrooms: 5
Bedrooms Above Ground: 5
Bedrooms Below Ground: 0
Dimensions: —
Floor Type: Carpet
Dimensions: —
Floor Type: Carpet
Dimensions: —
Floor Type: Carpet
Dimensions: —
Floor Type: —
Full Bathrooms: 3
Bathroom Amenities: Whirlpool,Separate Shower,Double Sink
Bathroom in Basement: 0
Rooms: Bedroom 5,Eating Area,Den,Recreation Room,Sitting Room,Foyer,Storage
Basement Description: Finished,Crawl
Other Specifics
| 3 | |
| Concrete Perimeter | |
| Asphalt | |
| Deck, Porch | |
| — | |
| 115 X 190 X 167 X 246 | |
| Unfinished | |
| Full | |
| Vaulted/Cathedral Ceilings, Skylight(s), Hardwood Floors, First Floor Bedroom, First Floor Laundry, First Floor Full Bath | |
| Double Oven, Microwave, Dishwasher, Refrigerator, Bar Fridge, Washer, Dryer, Disposal, Trash Compactor, Stainless Steel Appliance(s), Cooktop, Water Softener Owned | |
| Not in DB | |
| — | |
| — | |
| — | |
| Attached Fireplace Doors/Screen, Gas Starter |
Tax History
| Year | Property Taxes |
|---|---|
| 2019 | $15,578 |
Contact Agent
Nearby Similar Homes
Nearby Sold Comparables
Contact Agent
Listing Provided By
RE/MAX of Barrington










