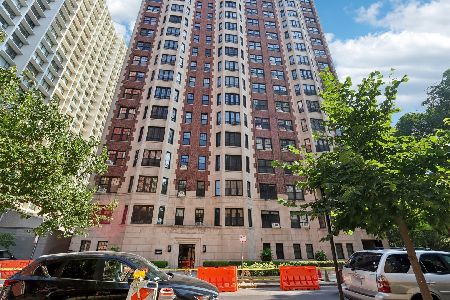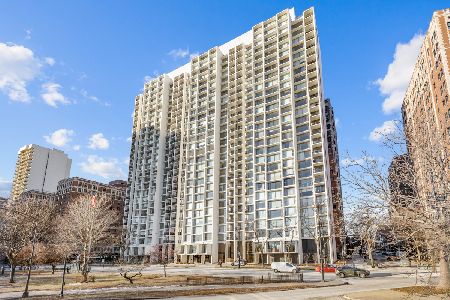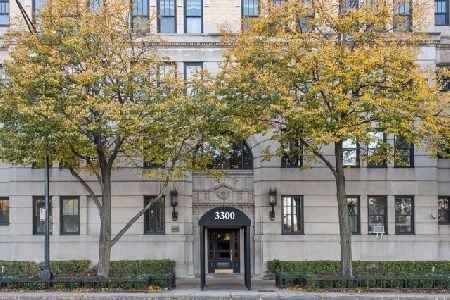421 Melrose Street, Lake View, Chicago, Illinois 60657
$915,000
|
Sold
|
|
| Status: | Closed |
| Sqft: | 3,200 |
| Cost/Sqft: | $298 |
| Beds: | 4 |
| Baths: | 4 |
| Year Built: | 1929 |
| Property Taxes: | $10,421 |
| Days On Market: | 4009 |
| Lot Size: | 0,00 |
Description
Beautiful, completely renovated 3,200 sqft 4 BR, 4 bath condo w/panoramic harbor & city views at The Eddystone. Fabulous extra-wide floorplan w/private elevator entry. Gracious formal rooms & stunning eat-in kit. Huge master ste w/dual baths & large walk-in closet. 3 addtl en suite BRs. Ideal East Lakeview location w/easy access to the lake front,neighborhood restaurants, etc. In-unit w/d. Leased gar pkg next door.
Property Specifics
| Condos/Townhomes | |
| 22 | |
| — | |
| 1929 | |
| None | |
| — | |
| No | |
| — |
| Cook | |
| The Eddystone | |
| 2593 / Monthly | |
| Heat,Water,Gas,Insurance,Security,Doorman,TV/Cable,Exercise Facilities,Exterior Maintenance,Lawn Care,Scavenger,Snow Removal | |
| Lake Michigan | |
| Public Sewer | |
| 08846320 | |
| 14213140461059 |
Nearby Schools
| NAME: | DISTRICT: | DISTANCE: | |
|---|---|---|---|
|
Grade School
Nettelhorst Elementary School |
299 | — | |
|
Middle School
Nettelhorst Elementary School |
299 | Not in DB | |
|
High School
Lake View High School |
299 | Not in DB | |
Property History
| DATE: | EVENT: | PRICE: | SOURCE: |
|---|---|---|---|
| 13 Jan, 2011 | Sold | $430,000 | MRED MLS |
| 13 Dec, 2010 | Under contract | $499,000 | MRED MLS |
| 17 Nov, 2010 | Listed for sale | $499,000 | MRED MLS |
| 1 Jul, 2015 | Sold | $915,000 | MRED MLS |
| 15 May, 2015 | Under contract | $955,000 | MRED MLS |
| 25 Feb, 2015 | Listed for sale | $955,000 | MRED MLS |
| 10 Jan, 2023 | Sold | $1,075,000 | MRED MLS |
| 30 Nov, 2022 | Under contract | $1,149,000 | MRED MLS |
| 18 Jul, 2022 | Listed for sale | $1,149,000 | MRED MLS |
Room Specifics
Total Bedrooms: 4
Bedrooms Above Ground: 4
Bedrooms Below Ground: 0
Dimensions: —
Floor Type: Hardwood
Dimensions: —
Floor Type: Hardwood
Dimensions: —
Floor Type: Hardwood
Full Bathrooms: 4
Bathroom Amenities: Separate Shower,Double Sink,Soaking Tub
Bathroom in Basement: 0
Rooms: Foyer,Gallery,Walk In Closet
Basement Description: None
Other Specifics
| — | |
| — | |
| — | |
| Roof Deck | |
| — | |
| COMMON | |
| — | |
| Full | |
| Hardwood Floors, Laundry Hook-Up in Unit, Storage | |
| Range, Microwave, Dishwasher, Refrigerator, Washer, Dryer, Wine Refrigerator | |
| Not in DB | |
| — | |
| — | |
| Bike Room/Bike Trails, Door Person, Elevator(s), Exercise Room, Storage, On Site Manager/Engineer, Sundeck, Receiving Room, Sauna, Security Door Lock(s), Service Elevator(s) | |
| Decorative |
Tax History
| Year | Property Taxes |
|---|---|
| 2011 | $9,086 |
| 2015 | $10,421 |
| 2023 | $17,227 |
Contact Agent
Nearby Similar Homes
Nearby Sold Comparables
Contact Agent
Listing Provided By
Coldwell Banker Residential









