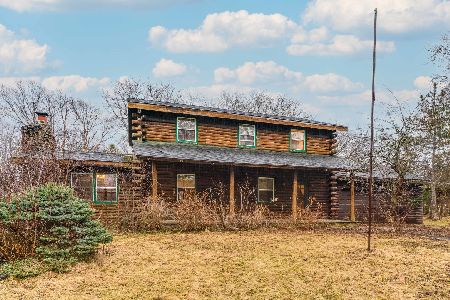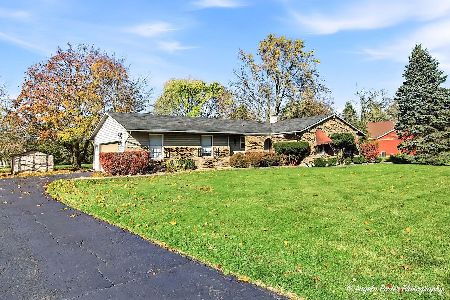421 Oak Grove Circle, Wauconda, Illinois 60084
$250,000
|
Sold
|
|
| Status: | Closed |
| Sqft: | 2,979 |
| Cost/Sqft: | $92 |
| Beds: | 4 |
| Baths: | 3 |
| Year Built: | 2001 |
| Property Taxes: | $11,621 |
| Days On Market: | 3546 |
| Lot Size: | 0,00 |
Description
Sharp 2 story home features an open floor plan, spacious room sizes & great flow. The chef will love the upgraded kitchen, SS appliances, Center Island, 42" cabinets & WI pantry. Serene master bdrm w/vaulted ceilings, roomy WIC & private master bath suite - dbl vanity. Extra's - HW floors thru out, HUGE English basement.
Property Specifics
| Single Family | |
| — | |
| Colonial | |
| 2001 | |
| Full,English | |
| HAMPSHIRE | |
| No | |
| — |
| Lake | |
| Oak Grove | |
| 300 / Annual | |
| Insurance,Other | |
| Public | |
| Public Sewer | |
| 09225222 | |
| 09351030140000 |
Nearby Schools
| NAME: | DISTRICT: | DISTANCE: | |
|---|---|---|---|
|
Grade School
Robert Crown Elementary School |
118 | — | |
|
Middle School
Matthews Middle School |
118 | Not in DB | |
|
High School
Wauconda Comm High School |
118 | Not in DB | |
Property History
| DATE: | EVENT: | PRICE: | SOURCE: |
|---|---|---|---|
| 17 Jul, 2009 | Sold | $300,000 | MRED MLS |
| 15 Jul, 2009 | Under contract | $324,900 | MRED MLS |
| 9 Jun, 2009 | Listed for sale | $324,900 | MRED MLS |
| 23 Dec, 2016 | Sold | $250,000 | MRED MLS |
| 18 Nov, 2016 | Under contract | $274,000 | MRED MLS |
| — | Last price change | $279,000 | MRED MLS |
| 13 May, 2016 | Listed for sale | $300,000 | MRED MLS |
| 2 Jul, 2021 | Sold | $380,000 | MRED MLS |
| 23 May, 2021 | Under contract | $368,000 | MRED MLS |
| 20 May, 2021 | Listed for sale | $368,000 | MRED MLS |
Room Specifics
Total Bedrooms: 4
Bedrooms Above Ground: 4
Bedrooms Below Ground: 0
Dimensions: —
Floor Type: Hardwood
Dimensions: —
Floor Type: Hardwood
Dimensions: —
Floor Type: Hardwood
Full Bathrooms: 3
Bathroom Amenities: Separate Shower,Double Sink
Bathroom in Basement: 0
Rooms: Deck,Eating Area,Foyer,Office
Basement Description: Unfinished
Other Specifics
| 2 | |
| Concrete Perimeter | |
| Asphalt | |
| Deck | |
| Irregular Lot,Wooded,Rear of Lot | |
| 67X120X27X81X29X150 | |
| — | |
| Full | |
| Vaulted/Cathedral Ceilings, Hardwood Floors, First Floor Laundry | |
| Range, Dishwasher, Refrigerator, Disposal | |
| Not in DB | |
| Sidewalks, Street Lights, Street Paved | |
| — | |
| — | |
| Wood Burning, Attached Fireplace Doors/Screen |
Tax History
| Year | Property Taxes |
|---|---|
| 2009 | $8,004 |
| 2016 | $11,621 |
| 2021 | $10,257 |
Contact Agent
Nearby Similar Homes
Nearby Sold Comparables
Contact Agent
Listing Provided By
L.B. Andersen Construction Inc







