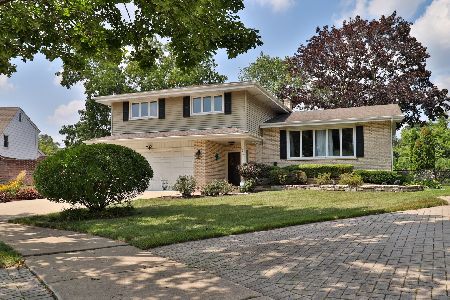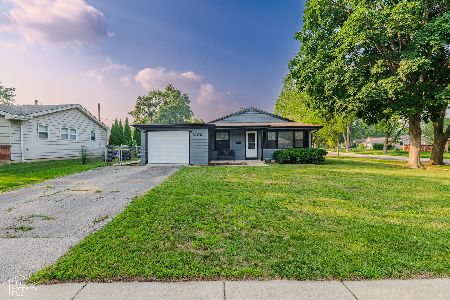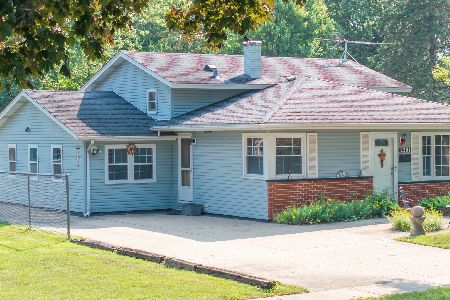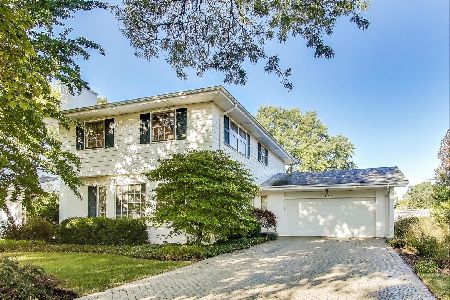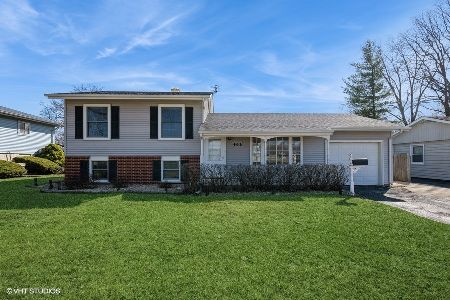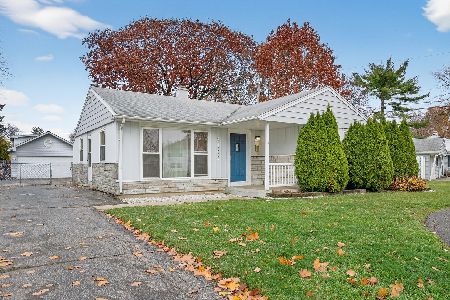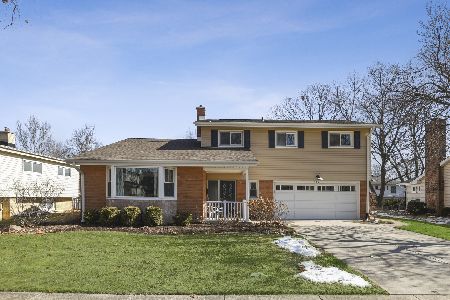421 Reuter Drive, Arlington Heights, Illinois 60005
$375,000
|
Sold
|
|
| Status: | Closed |
| Sqft: | 1,945 |
| Cost/Sqft: | $203 |
| Beds: | 3 |
| Baths: | 3 |
| Year Built: | 1962 |
| Property Taxes: | $9,555 |
| Days On Market: | 1781 |
| Lot Size: | 0,20 |
Description
Welcome to the stunning 3 bedroom, 2.5 bath split level house with sub in the sought/after Pioneer Park neighborhood Arlington Heights !! This house includes many features such as an entry foyer with a large closet with mirror doors. 3 bedrooms with ceiling fans and all bathrooms feature tile floors...New floor in kitchen - eating area ... Hall bathroom features linen closet... Finished basement with indoor/outdoor carpet and 26' of built-in cabinets and 2 desk areas, separate office area... Family room with wood burning fireplace with gas ignitor, living room with cathedral ceiling. The kitchen has built in cabinets up to the cathedral ceiling. Kitchen appliances include oven, stovetop, microwave and exhaust hood 2 years old. Eating area with large pantry, gas log fireplace and ceiling fan. Master bedroom has a walk in closet and master bath ! Home features oak hardwood floors throughout... Newer casement windows throughout wood interior, vinyl exterior... Attic fan, newer roof, cement crawl space under kitchen eating area and cement crawl space under family room... Yard has landscaping all around the house, along decks and back fencing... Trex lower deck 12' x 12' with custom steel decorative ceiling... Trex upper deck 24' x 12' with custom steel decorative railing... 12'x24'x5' storage area under upper deck... Goldfish pond with waterfall off lower deck ! House is in good shape , but selling in as is condition...Great location, close to downtown Arlington Hts , shopping centers, schools and commuter train....Check this home out !
Property Specifics
| Single Family | |
| — | |
| — | |
| 1962 | |
| — | |
| SPLIT LEVEL WITH SUB | |
| No | |
| 0.2 |
| Cook | |
| Pioneer Park | |
| — / Not Applicable | |
| — | |
| — | |
| — | |
| 10980042 | |
| 03311120100000 |
Nearby Schools
| NAME: | DISTRICT: | DISTANCE: | |
|---|---|---|---|
|
Grade School
Westgate Elementary School |
25 | — | |
|
Middle School
South Middle School |
25 | Not in DB | |
|
High School
Rolling Meadows High School |
214 | Not in DB | |
Property History
| DATE: | EVENT: | PRICE: | SOURCE: |
|---|---|---|---|
| 14 May, 2021 | Sold | $375,000 | MRED MLS |
| 26 Mar, 2021 | Under contract | $395,000 | MRED MLS |
| — | Last price change | $409,700 | MRED MLS |
| 26 Jan, 2021 | Listed for sale | $409,700 | MRED MLS |
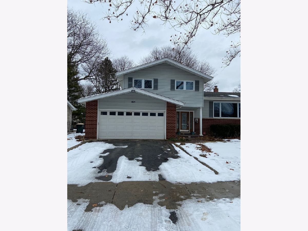
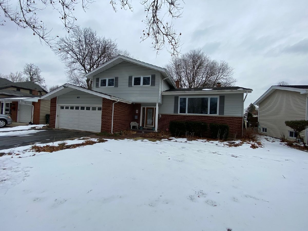
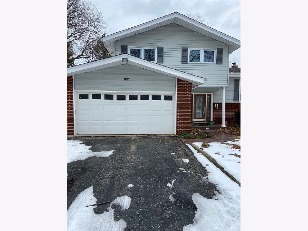
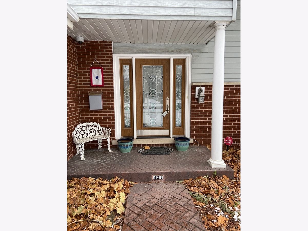
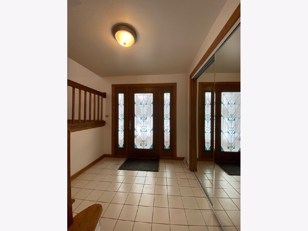
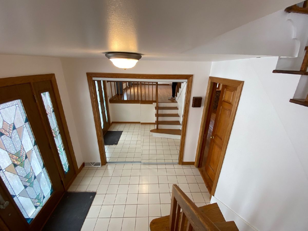
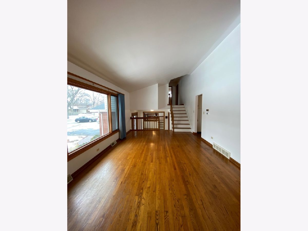
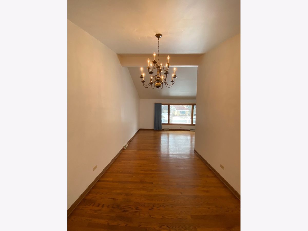
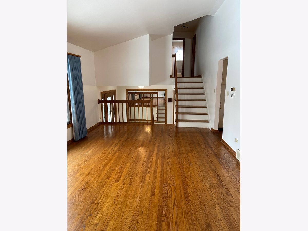
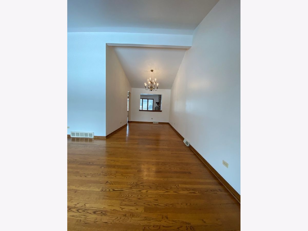
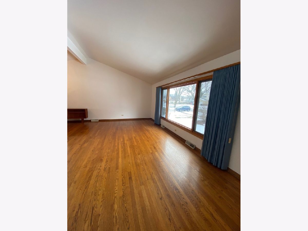
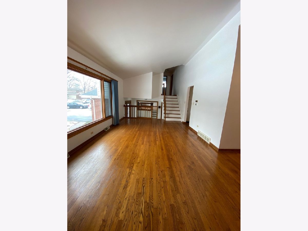
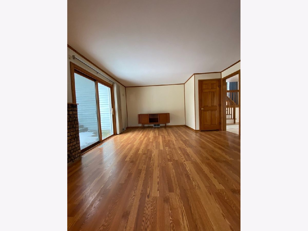
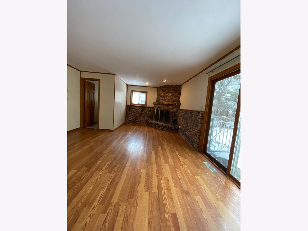
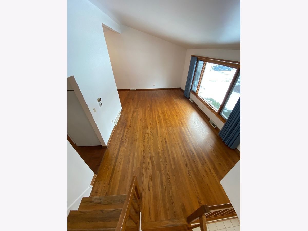
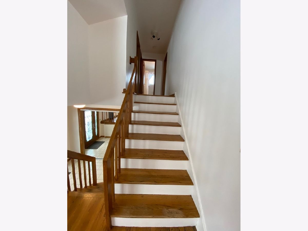
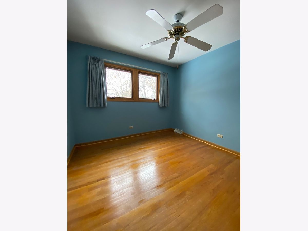
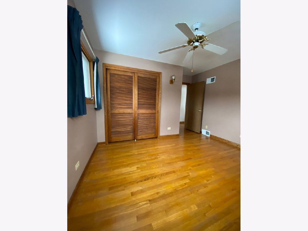
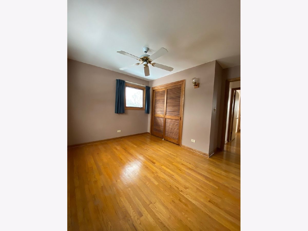
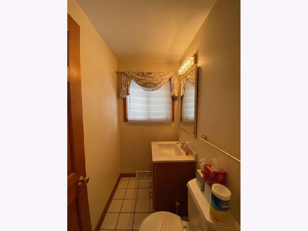
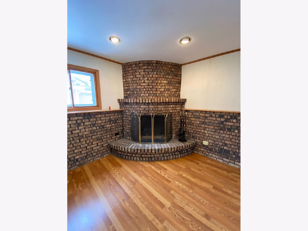
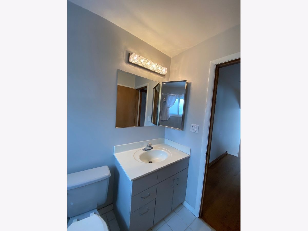
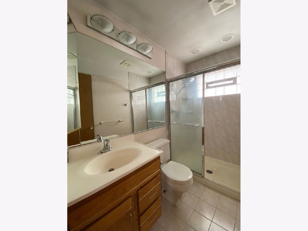
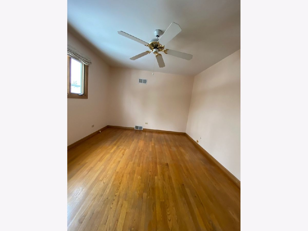
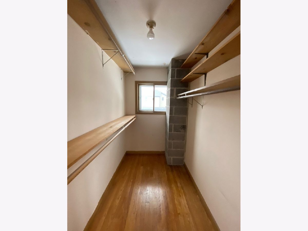
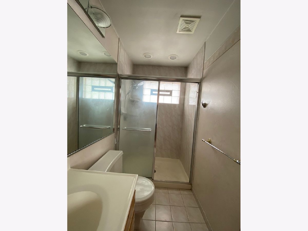
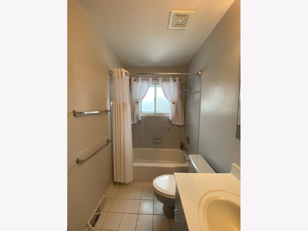
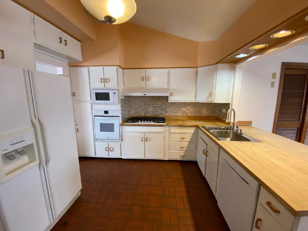
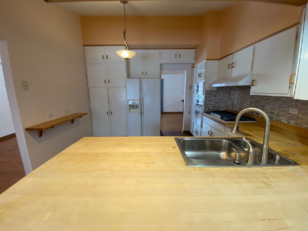
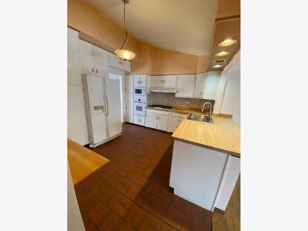
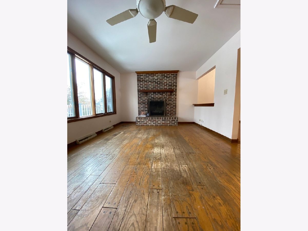
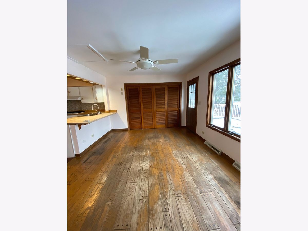
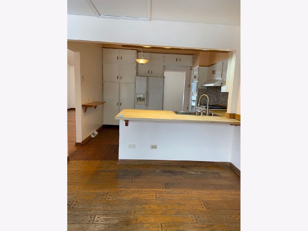
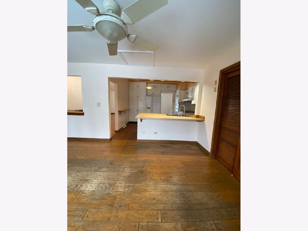
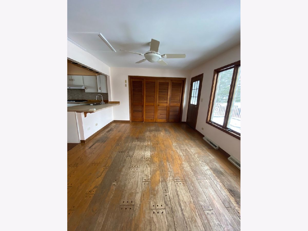
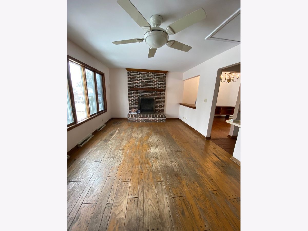
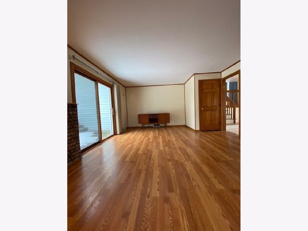
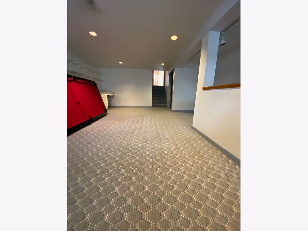
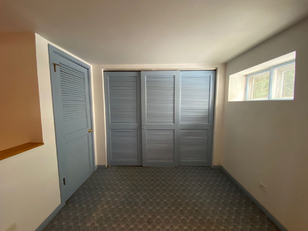
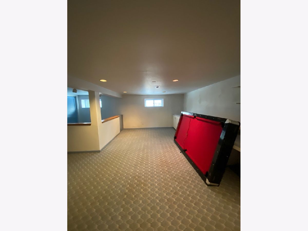
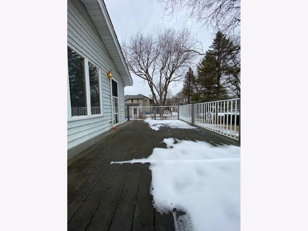
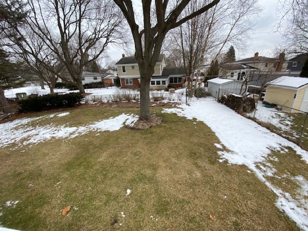
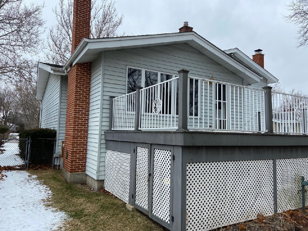
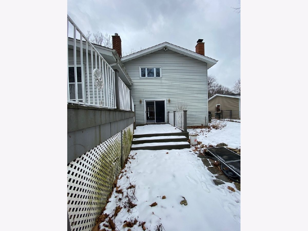
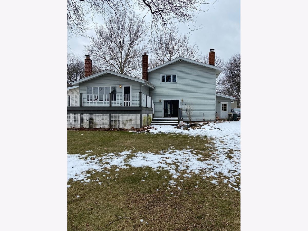
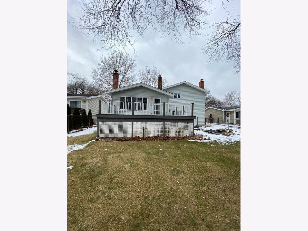
Room Specifics
Total Bedrooms: 3
Bedrooms Above Ground: 3
Bedrooms Below Ground: 0
Dimensions: —
Floor Type: —
Dimensions: —
Floor Type: —
Full Bathrooms: 3
Bathroom Amenities: Separate Shower
Bathroom in Basement: 0
Rooms: —
Basement Description: Finished,Sub-Basement
Other Specifics
| 2 | |
| — | |
| Asphalt,Side Drive | |
| — | |
| — | |
| 8712 | |
| Unfinished | |
| — | |
| — | |
| — | |
| Not in DB | |
| — | |
| — | |
| — | |
| — |
Tax History
| Year | Property Taxes |
|---|---|
| 2021 | $9,555 |
Contact Agent
Nearby Similar Homes
Nearby Sold Comparables
Contact Agent
Listing Provided By
arhome realty

