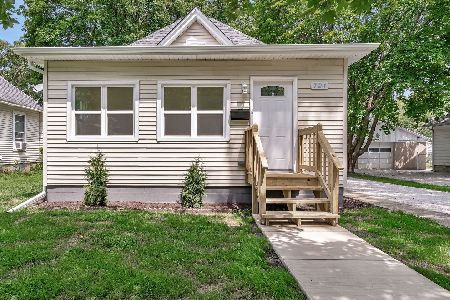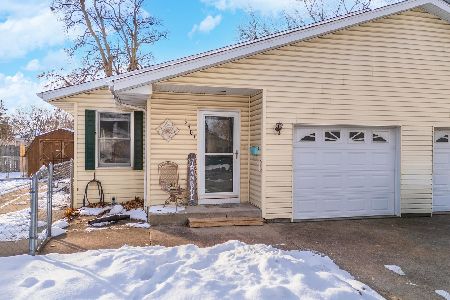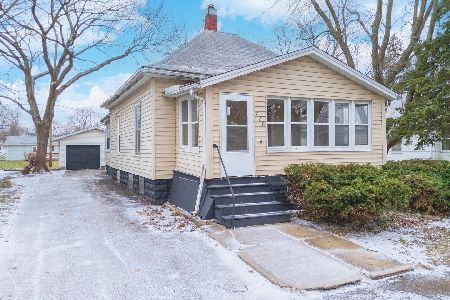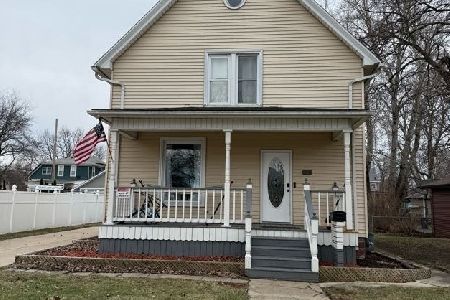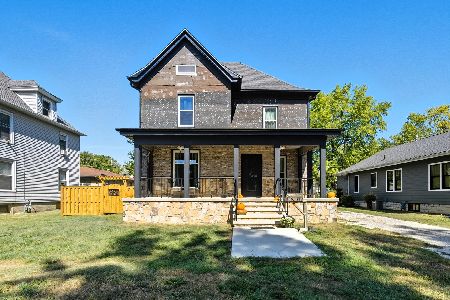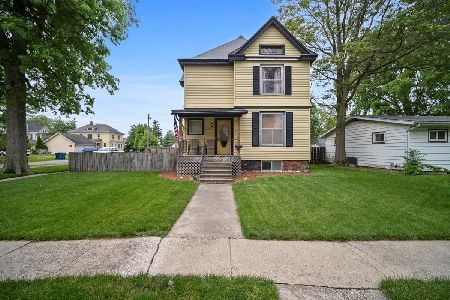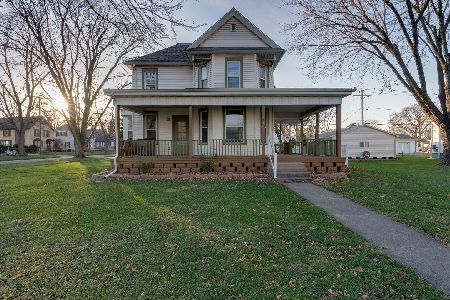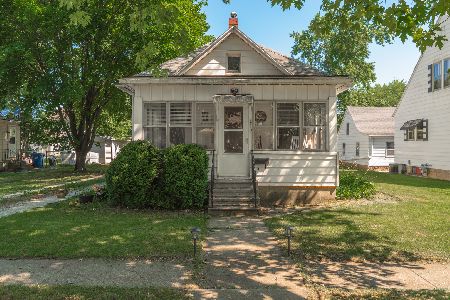421 South Street, Pontiac, Illinois 61764
$100,000
|
Sold
|
|
| Status: | Closed |
| Sqft: | 2,464 |
| Cost/Sqft: | $47 |
| Beds: | 4 |
| Baths: | 2 |
| Year Built: | 1890 |
| Property Taxes: | $3,927 |
| Days On Market: | 2781 |
| Lot Size: | 0,26 |
Description
Incredibly charming 2-Story on South St. offers 4 BR's, 1.5 BA, Large LR, DR w/Built-In Buffet, Kitchen w/ Dining/FR Area w/Wood Burning FP, Pantry, & Built-In Desk. Clean Partial Basement has Shelving for Storage/Workshop & Utility Sink. Plenty of outdoor entertaining space w/fire pit area, built-in swing, screened patio, & large, open concrete patio between the home & 30 X 30 Det. Garage. Garage offers space for a workshop, man-cave, or simply storage. Enclosed front porch, brick flower box, landscaping, & mature trees around the home give this property tremendous curb appeal. Updated Kitchen features custom cabinetry w/under & interior lighting, & pine flooring. Built-Ins & Hardwood Flooring throughout rest of the home provide great character. Main Floor Laundry Room includes utility sink, built-in ironing board, & half bath. Updated full bath has tile flooring & tub/shower combo.
Property Specifics
| Single Family | |
| — | |
| Traditional | |
| 1890 | |
| Partial | |
| — | |
| No | |
| 0.26 |
| Livingston | |
| — | |
| 0 / Not Applicable | |
| None | |
| Public | |
| Public Sewer | |
| 10282553 | |
| 151522457004 |
Nearby Schools
| NAME: | DISTRICT: | DISTANCE: | |
|---|---|---|---|
|
Middle School
Pontiac Junior High School |
429 | Not in DB | |
|
High School
Pontiac High School |
90 | Not in DB | |
Property History
| DATE: | EVENT: | PRICE: | SOURCE: |
|---|---|---|---|
| 14 Nov, 2018 | Sold | $100,000 | MRED MLS |
| 22 Oct, 2018 | Under contract | $115,000 | MRED MLS |
| 9 Jun, 2018 | Listed for sale | $129,900 | MRED MLS |
Room Specifics
Total Bedrooms: 4
Bedrooms Above Ground: 4
Bedrooms Below Ground: 0
Dimensions: —
Floor Type: Hardwood
Dimensions: —
Floor Type: Hardwood
Dimensions: —
Floor Type: Hardwood
Full Bathrooms: 2
Bathroom Amenities: —
Bathroom in Basement: 0
Rooms: Bonus Room,Sun Room
Basement Description: Unfinished,Crawl
Other Specifics
| 2.5 | |
| — | |
| Concrete | |
| Patio, Porch, Porch Screened, Screened Patio, Fire Pit | |
| Mature Trees,Landscaped | |
| 85 X 132 | |
| — | |
| None | |
| Hardwood Floors, First Floor Laundry, First Floor Full Bath, Built-in Features, Walk-In Closet(s) | |
| Range, Dishwasher, Disposal, Microwave, Refrigerator | |
| Not in DB | |
| — | |
| — | |
| — | |
| Wood Burning |
Tax History
| Year | Property Taxes |
|---|---|
| 2018 | $3,927 |
Contact Agent
Nearby Similar Homes
Nearby Sold Comparables
Contact Agent
Listing Provided By
RE Dynamics

