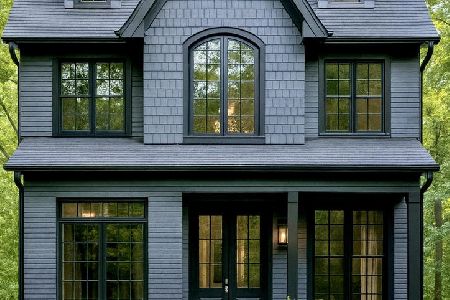421 Spruce Avenue, Lake Forest, Illinois 60045
$1,100,000
|
Sold
|
|
| Status: | Closed |
| Sqft: | 0 |
| Cost/Sqft: | — |
| Beds: | 4 |
| Baths: | 5 |
| Year Built: | 2016 |
| Property Taxes: | $6,804 |
| Days On Market: | 3357 |
| Lot Size: | 0,00 |
Description
NEW Construction by Childs Development. JUST COMPLETED and move in ready! Designed for today's comfortable lifestyle while incorporating exceptional quality and traditional details. Bright and open Kitchen/Great Room. Floor plan opens to outdoors with paver patio. Rarely available, 4 bedrooms above grade with 3 full bathrooms and 5th below grade bedroom with 4th full bathroom. Extra deep 10 foot fully finished basement. Vaulted ceilings, walk-in closets and custom closet organizers throughout bedrooms. Offering opportunity to choose customized finishes and selections. Outstanding East Lake Forest location. Steps to Lake Michigan, Lake Forest High School, Sheridan School and Downtown!
Property Specifics
| Single Family | |
| — | |
| — | |
| 2016 | |
| Full | |
| — | |
| No | |
| — |
| Lake | |
| — | |
| 0 / Not Applicable | |
| None | |
| Lake Michigan,Public | |
| Public Sewer | |
| 09363341 | |
| 12282040030000 |
Nearby Schools
| NAME: | DISTRICT: | DISTANCE: | |
|---|---|---|---|
|
Grade School
Sheridan Elementary School |
67 | — | |
|
Middle School
Everett Elementary School |
67 | Not in DB | |
|
High School
Lake Forest High School |
115 | Not in DB | |
Property History
| DATE: | EVENT: | PRICE: | SOURCE: |
|---|---|---|---|
| 18 Nov, 2016 | Sold | $1,100,000 | MRED MLS |
| 25 Oct, 2016 | Under contract | $1,199,000 | MRED MLS |
| 10 Oct, 2016 | Listed for sale | $1,199,000 | MRED MLS |
Room Specifics
Total Bedrooms: 5
Bedrooms Above Ground: 4
Bedrooms Below Ground: 1
Dimensions: —
Floor Type: Carpet
Dimensions: —
Floor Type: Carpet
Dimensions: —
Floor Type: Carpet
Dimensions: —
Floor Type: —
Full Bathrooms: 5
Bathroom Amenities: —
Bathroom in Basement: 1
Rooms: Bedroom 5,Great Room,Mud Room,Office,Pantry,Utility Room-Lower Level,Workshop
Basement Description: Finished
Other Specifics
| 2.5 | |
| Concrete Perimeter | |
| — | |
| — | |
| — | |
| 51X160 | |
| — | |
| Full | |
| Vaulted/Cathedral Ceilings, Hardwood Floors | |
| — | |
| Not in DB | |
| — | |
| — | |
| — | |
| — |
Tax History
| Year | Property Taxes |
|---|---|
| 2016 | $6,804 |
Contact Agent
Nearby Similar Homes
Nearby Sold Comparables
Contact Agent
Listing Provided By
Berkshire Hathaway HomeServices KoenigRubloff







