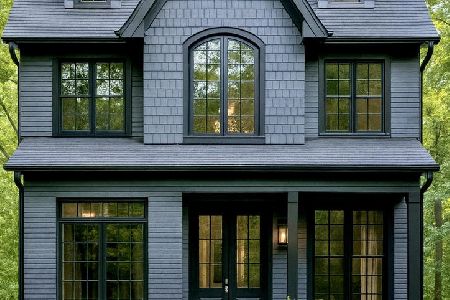431 Spruce Avenue, Lake Forest, Illinois 60045
$950,000
|
Sold
|
|
| Status: | Closed |
| Sqft: | 3,318 |
| Cost/Sqft: | $316 |
| Beds: | 4 |
| Baths: | 5 |
| Year Built: | 2001 |
| Property Taxes: | $15,374 |
| Days On Market: | 5565 |
| Lot Size: | 0,34 |
Description
Architect designed w/wonderful floor plan great east side location,Sheridan School,close to Market Square & the beach. Features hardwood flrs,custom kitchen w/Woodmode Cabinets,granite,Thermadore,Bosch,fabulous mud rm. 1st flr laundry,library,luxurious Master w/tray ceilings. Spacious closets,9' ceilings. Full finished bsmt boasts Grand Rec rm w/firepl,full bath & 5th bedrm. Lovely yard w/paver patio,walkway & deck.
Property Specifics
| Single Family | |
| — | |
| — | |
| 2001 | |
| Full | |
| — | |
| No | |
| 0.34 |
| Lake | |
| — | |
| 0 / Not Applicable | |
| None | |
| Lake Michigan | |
| Public Sewer, Sewer-Storm | |
| 07641648 | |
| 12282040040000 |
Nearby Schools
| NAME: | DISTRICT: | DISTANCE: | |
|---|---|---|---|
|
Grade School
Sheridan Elementary School |
67 | — | |
|
Middle School
Deer Path Middle School |
67 | Not in DB | |
|
High School
Lake Forest High School |
115 | Not in DB | |
Property History
| DATE: | EVENT: | PRICE: | SOURCE: |
|---|---|---|---|
| 27 Jul, 2011 | Sold | $950,000 | MRED MLS |
| 11 May, 2011 | Under contract | $1,049,000 | MRED MLS |
| — | Last price change | $1,099,000 | MRED MLS |
| 24 Sep, 2010 | Listed for sale | $1,179,000 | MRED MLS |
| 18 Jun, 2018 | Sold | $945,000 | MRED MLS |
| 29 Jan, 2018 | Under contract | $995,000 | MRED MLS |
| 6 Nov, 2017 | Listed for sale | $995,000 | MRED MLS |
Room Specifics
Total Bedrooms: 5
Bedrooms Above Ground: 4
Bedrooms Below Ground: 1
Dimensions: —
Floor Type: Carpet
Dimensions: —
Floor Type: Carpet
Dimensions: —
Floor Type: Carpet
Dimensions: —
Floor Type: —
Full Bathrooms: 5
Bathroom Amenities: Whirlpool,Separate Shower,Double Sink
Bathroom in Basement: 1
Rooms: Bedroom 5,Foyer,Library,Loft,Mud Room,Recreation Room
Basement Description: Finished
Other Specifics
| 2 | |
| — | |
| — | |
| Deck, Patio | |
| — | |
| 93 X 160 | |
| — | |
| Full | |
| — | |
| Double Oven, Dishwasher, Refrigerator, Disposal | |
| Not in DB | |
| — | |
| — | |
| — | |
| — |
Tax History
| Year | Property Taxes |
|---|---|
| 2011 | $15,374 |
| 2018 | $17,716 |
Contact Agent
Nearby Similar Homes
Nearby Sold Comparables
Contact Agent
Listing Provided By
Berkshire Hathaway HomeServices KoenigRubloff







