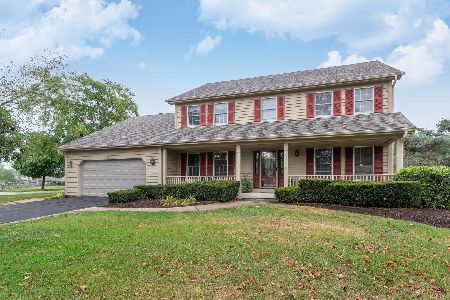421 Stonemill Lane, Oswego, Illinois 60543
$404,000
|
Sold
|
|
| Status: | Closed |
| Sqft: | 2,092 |
| Cost/Sqft: | $193 |
| Beds: | 3 |
| Baths: | 2 |
| Year Built: | — |
| Property Taxes: | $7,900 |
| Days On Market: | 969 |
| Lot Size: | 0,00 |
Description
Welcome home to your ranch! This beautiful, maintained home in the prestigious Mill Race Creek community is 2092 square feet of quality. Kitchen with oak cabinetry, updated white appliances, ceramic backsplash, planning desk and the kitchen opens to the family room. The family room features wet bar & oak cabinets, wood burning fireplace, coffered ceiling. Family room leads to the four-season sunroom. Hardwood flooring runs from the foyer through the kitchen, dining room, and family room. Generous size bedrooms. The Master bedroom offers a tray ceiling with paddle fan, walk-in closet. Master bathroom has updated lighting, separate shower, Double whirlpool tub. Over-sized deck with new retractable newer awning. Full basement with a finished multi-use room, the balance of basement ready for the new owner to finish. Six-panel doors, stained wood trim package that has recently been refinished. Great community, convenient to shopping, schools, parks and dining. Selling "As-Is"
Property Specifics
| Single Family | |
| — | |
| — | |
| — | |
| — | |
| RANCH | |
| No | |
| — |
| Kendall | |
| Mill Race Creek | |
| 602 / Annual | |
| — | |
| — | |
| — | |
| 11786065 | |
| 0309276002 |
Nearby Schools
| NAME: | DISTRICT: | DISTANCE: | |
|---|---|---|---|
|
Grade School
Old Post Elementary School |
308 | — | |
|
Middle School
Thompson Junior High School |
308 | Not in DB | |
|
High School
Oswego High School |
308 | Not in DB | |
Property History
| DATE: | EVENT: | PRICE: | SOURCE: |
|---|---|---|---|
| 23 Jun, 2023 | Sold | $404,000 | MRED MLS |
| 9 Jun, 2023 | Under contract | $404,000 | MRED MLS |
| 7 Jun, 2023 | Listed for sale | $404,000 | MRED MLS |
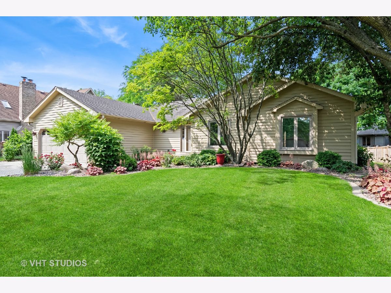
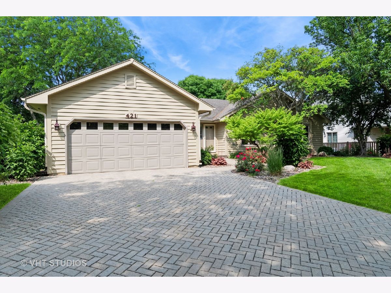
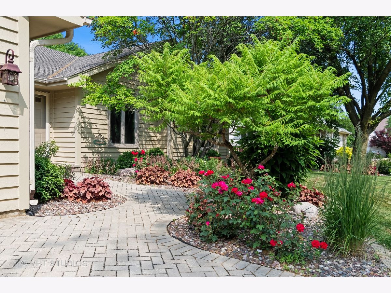
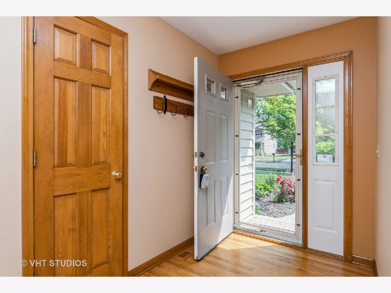
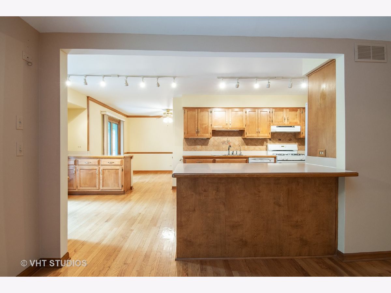
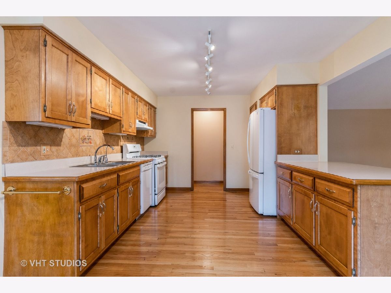
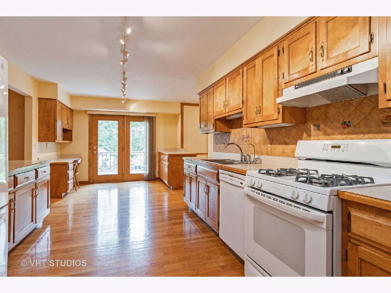
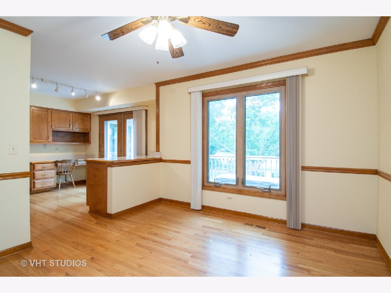
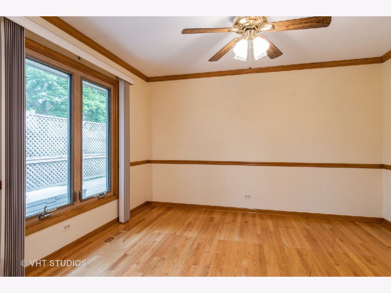
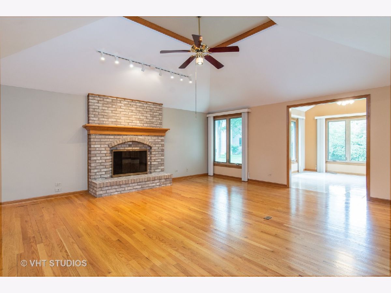
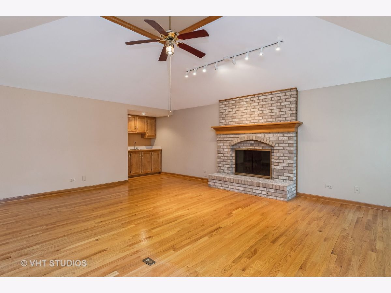
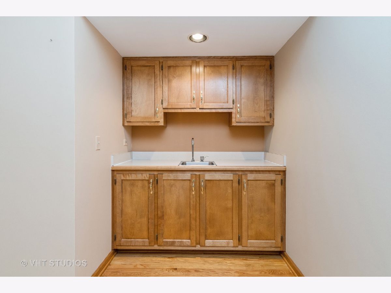
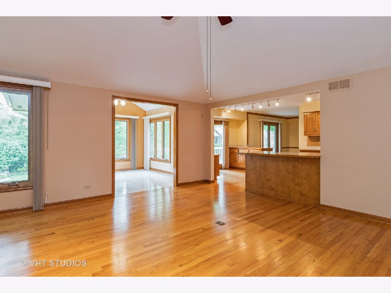
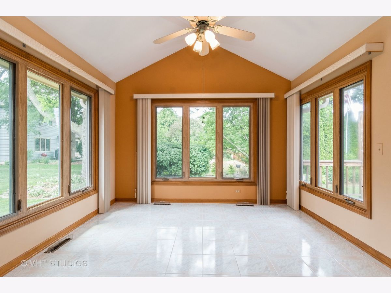
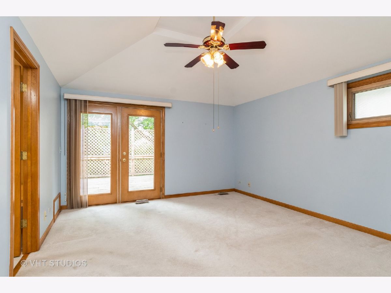
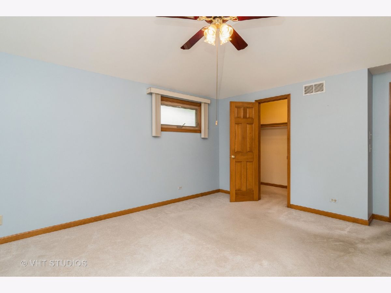
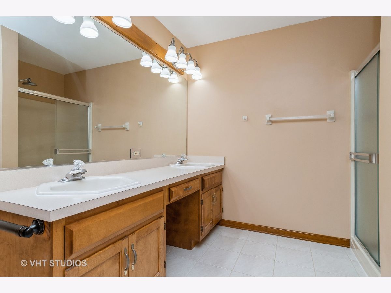
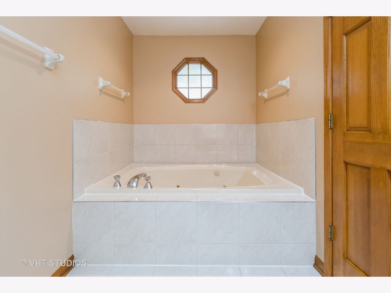
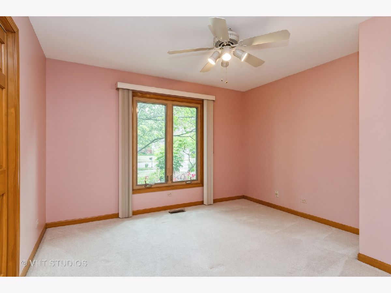
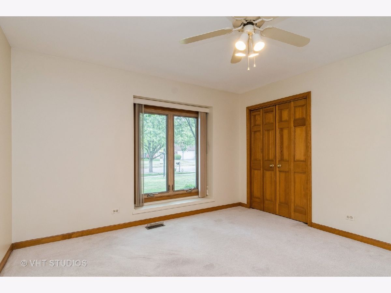
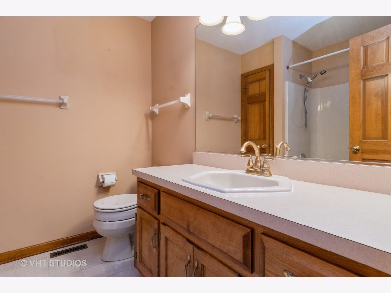
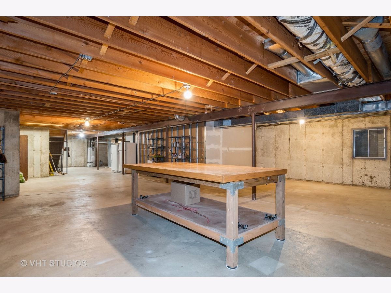
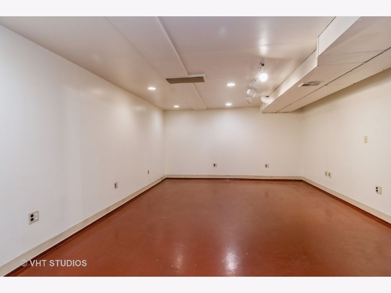
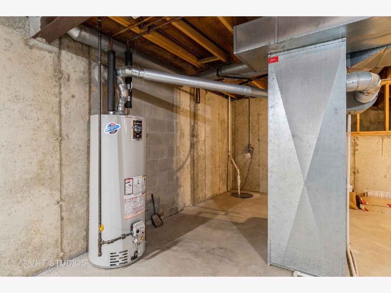
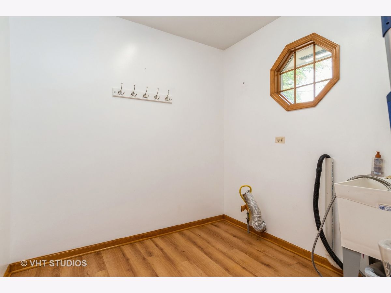
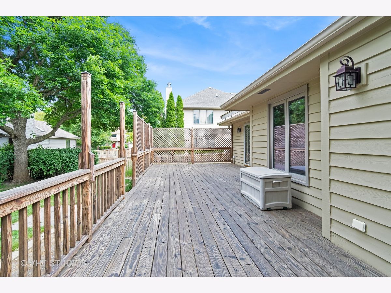
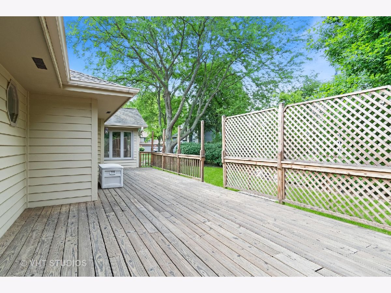
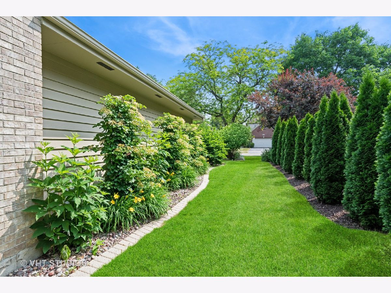
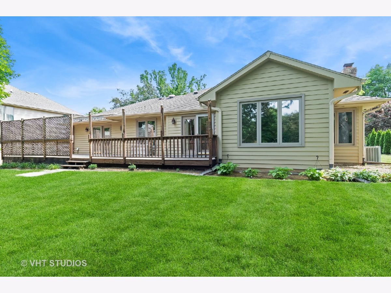
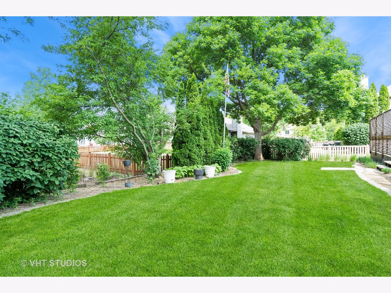
Room Specifics
Total Bedrooms: 3
Bedrooms Above Ground: 3
Bedrooms Below Ground: 0
Dimensions: —
Floor Type: —
Dimensions: —
Floor Type: —
Full Bathrooms: 2
Bathroom Amenities: Whirlpool,Separate Shower
Bathroom in Basement: 0
Rooms: —
Basement Description: Partially Finished
Other Specifics
| 2 | |
| — | |
| Brick | |
| — | |
| — | |
| 80 X 125 | |
| Unfinished | |
| — | |
| — | |
| — | |
| Not in DB | |
| — | |
| — | |
| — | |
| — |
Tax History
| Year | Property Taxes |
|---|---|
| 2023 | $7,900 |
Contact Agent
Nearby Similar Homes
Nearby Sold Comparables
Contact Agent
Listing Provided By
Baird & Warner





