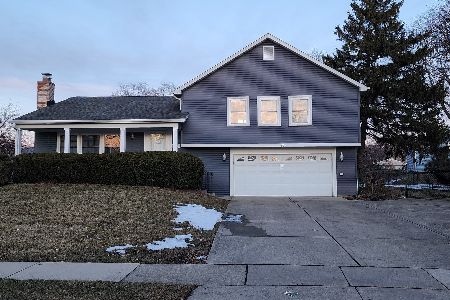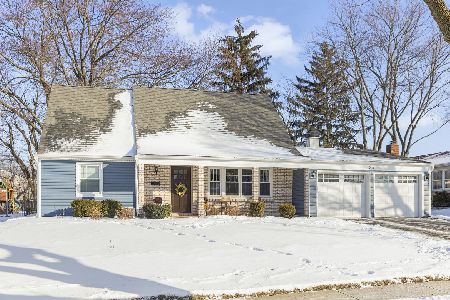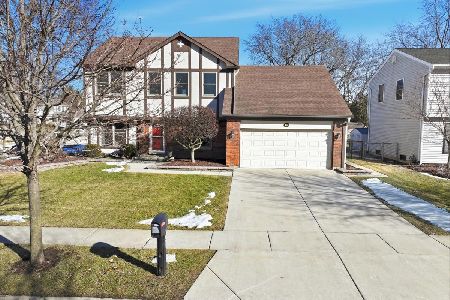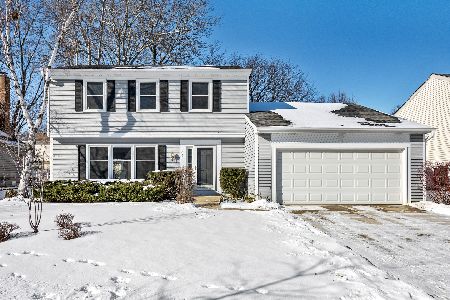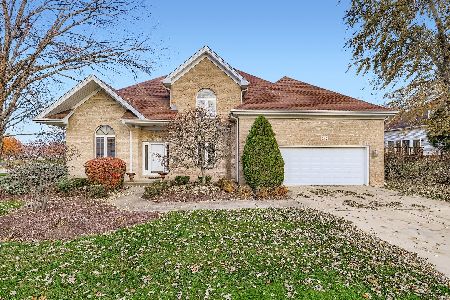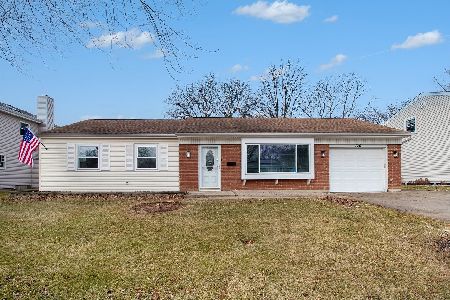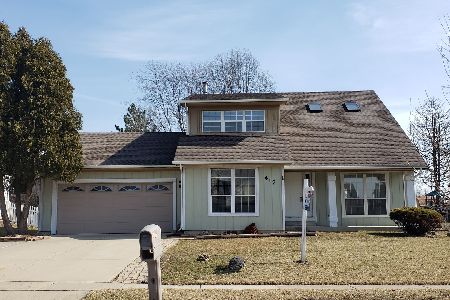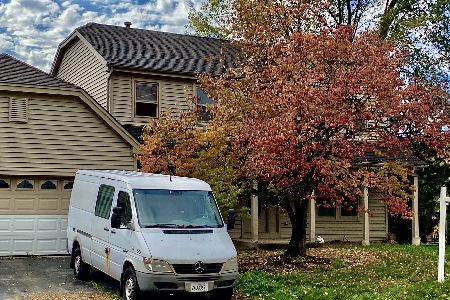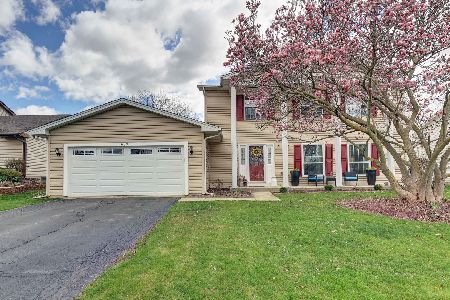421 Tebay Place, Schaumburg, Illinois 60194
$525,000
|
Sold
|
|
| Status: | Closed |
| Sqft: | 1,813 |
| Cost/Sqft: | $262 |
| Beds: | 3 |
| Baths: | 3 |
| Year Built: | 1984 |
| Property Taxes: | $10,208 |
| Days On Market: | 639 |
| Lot Size: | 0,20 |
Description
*MULTIPLE OFFERS RECIEVED. HIGHEST AND BEST BY 6/2/24 AT NOON* Welcome to this stunning 3 bedroom, 2.1 bathroom split-level home with finished sub-basement, located in the desirable Strathmore neighborhood! This home has been thoughtfully updated inside and out! The new contemporary exterior includes new high-end siding, trim, fascia, Energy-Star windows, roof, gutters, insulated garage door, exterior lighting, and concrete driveway - all contributing to the home's impressive curb appeal. Step inside to the inviting foyer that opens to a spacious living room, adorned with custom built-ins that provide both style and storage. Natural light floods the entire home, accentuating the beautiful hardwood floors throughout the main level. The updated kitchen features white cabinetry, newer stainless-steel appliances, and a striking vaulted ceiling that extends into the elegant dining room. Perfect for entertaining, the kitchen opens to the cozy family room, complete with a wood-burning fireplace, an office nook, and sliding doors leading to the patio. Upstairs, the primary suite offers a spacious bedroom, double closets, and a newly updated ensuite bathroom. Two additional bedrooms share a convenient hallway bathroom. The finished sub-basement expands your living space with a recreation room, and additional space perfect for an office, fitness area, or playroom. Outdoors, the backyard has been transformed into a beautiful oasis with a newer vinyl fence and an expansive paver patio with seating wall that overlooks the professionally landscaped yard - all with a lovely backdrop of mature trees. New mechanicals and appliances provide peace of mind, including: new radon fan (2024), top-of-the-line furnace/AC (2023), sump pump (2023), water heater (2019), washing machine (2024) and dryer (2020). 2 car attached garage. Excellent location just steps from several parks, bike trails, and Schaumburg Community Recreation Center - plus close to popular shopping and restaurants, train and highways. Top-rated schools: Hoover Math and Science Academy, Helen Keller Junior High and Schaumburg HS. This exceptional home truly has it all - nothing to do but move in and enjoy!
Property Specifics
| Single Family | |
| — | |
| — | |
| 1984 | |
| — | |
| — | |
| No | |
| 0.2 |
| Cook | |
| — | |
| — / Not Applicable | |
| — | |
| — | |
| — | |
| 12066528 | |
| 07173050110000 |
Nearby Schools
| NAME: | DISTRICT: | DISTANCE: | |
|---|---|---|---|
|
Grade School
Hoover Math & Science Academy |
54 | — | |
|
Middle School
Keller Junior High School |
54 | Not in DB | |
|
High School
Schaumburg High School |
211 | Not in DB | |
Property History
| DATE: | EVENT: | PRICE: | SOURCE: |
|---|---|---|---|
| 22 Jul, 2013 | Sold | $293,000 | MRED MLS |
| 29 Jun, 2013 | Under contract | $309,000 | MRED MLS |
| — | Last price change | $314,900 | MRED MLS |
| 22 Mar, 2013 | Listed for sale | $339,900 | MRED MLS |
| 8 Jul, 2024 | Sold | $525,000 | MRED MLS |
| 3 Jun, 2024 | Under contract | $474,900 | MRED MLS |
| 30 May, 2024 | Listed for sale | $474,900 | MRED MLS |
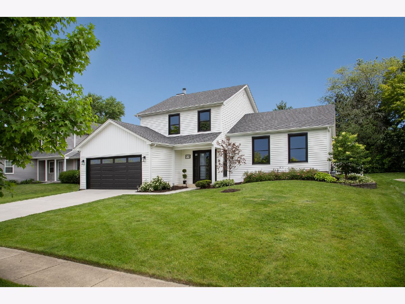
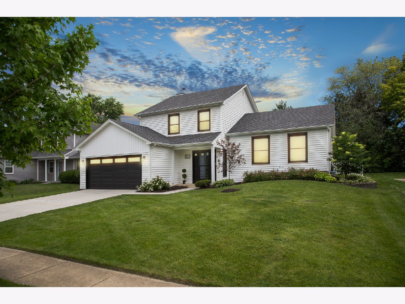
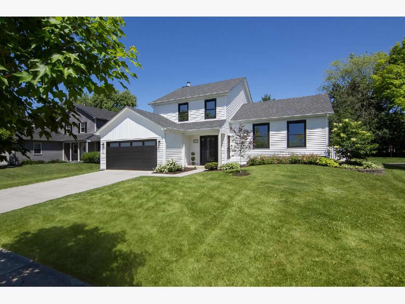
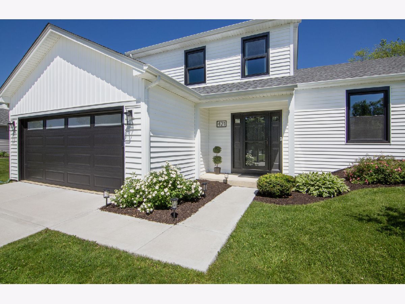
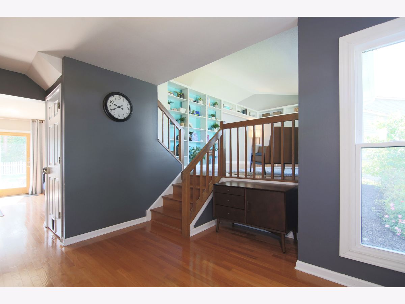
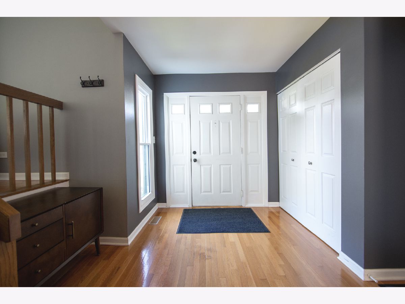
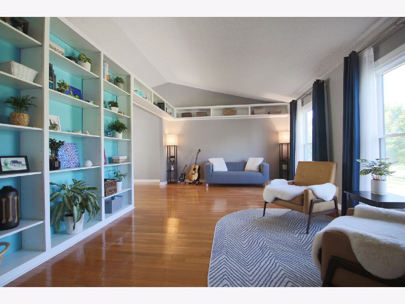
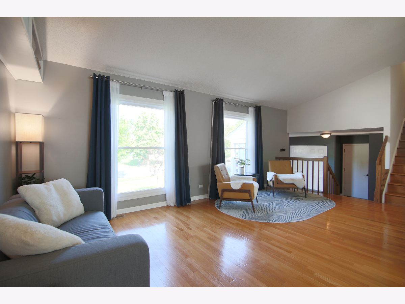
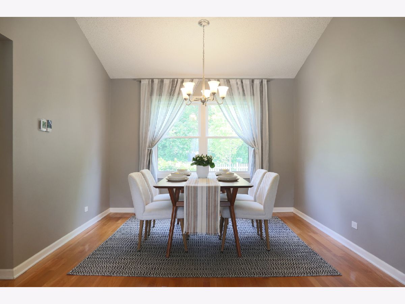
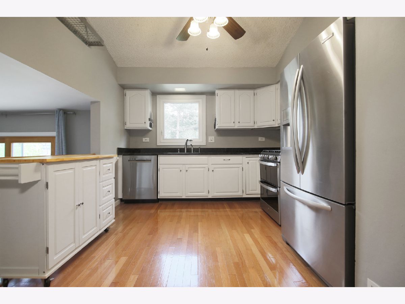
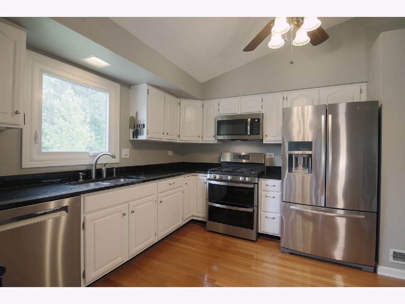
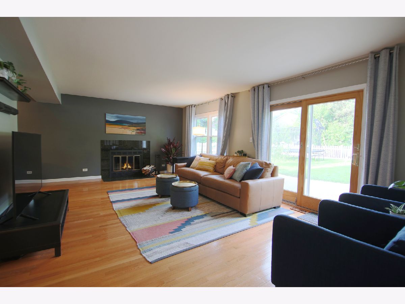
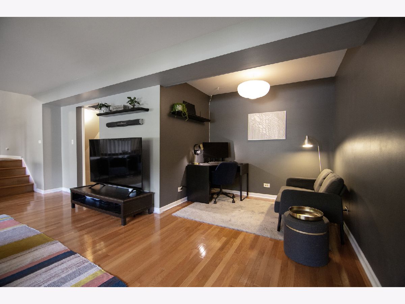
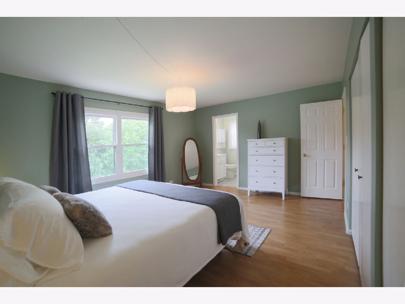
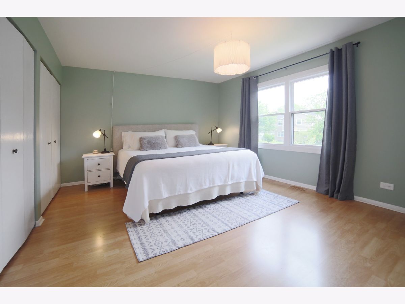
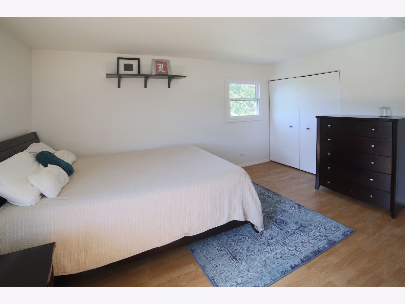
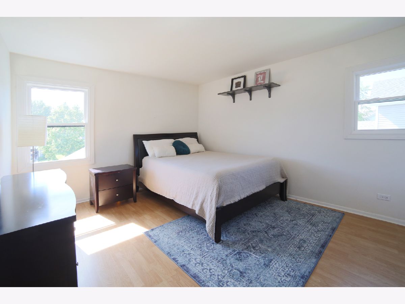
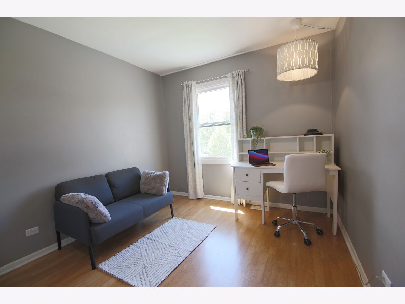
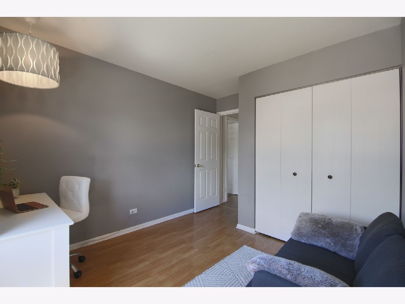
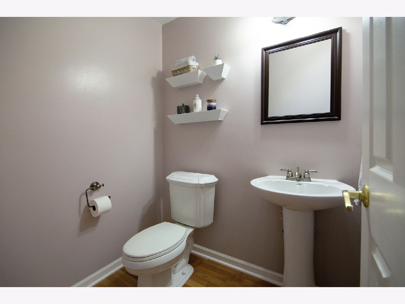
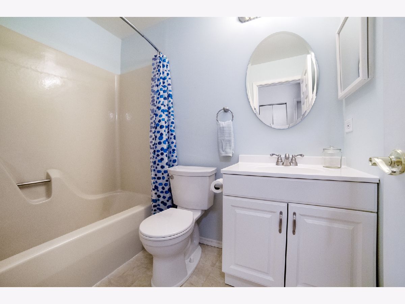
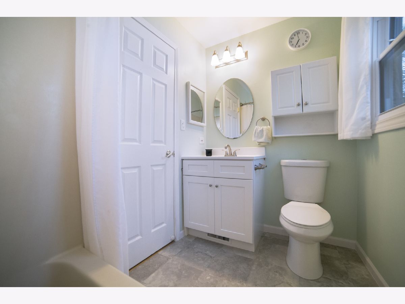
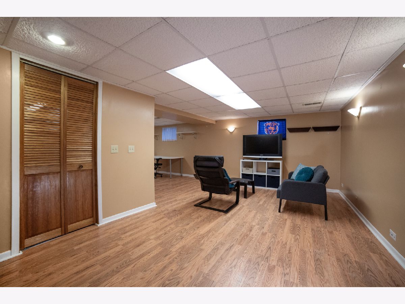
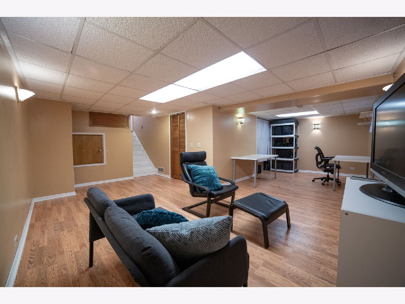
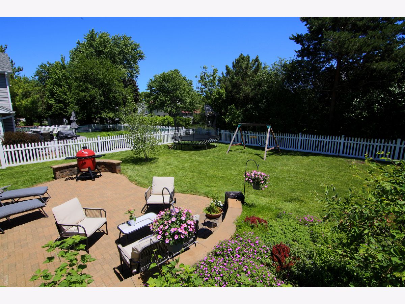
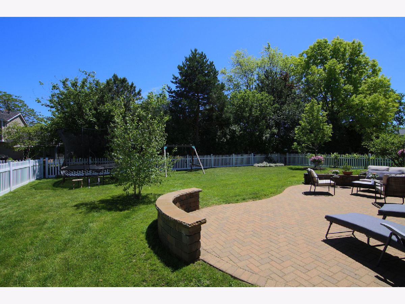
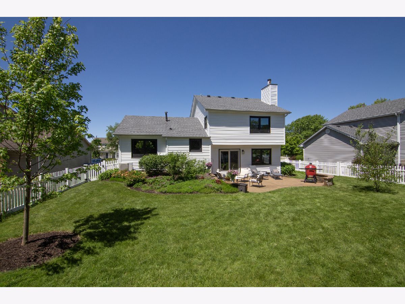
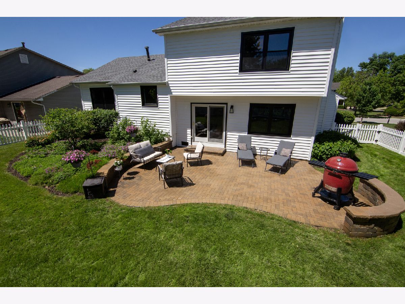
Room Specifics
Total Bedrooms: 3
Bedrooms Above Ground: 3
Bedrooms Below Ground: 0
Dimensions: —
Floor Type: —
Dimensions: —
Floor Type: —
Full Bathrooms: 3
Bathroom Amenities: —
Bathroom in Basement: 0
Rooms: —
Basement Description: Finished
Other Specifics
| 2 | |
| — | |
| Concrete | |
| — | |
| — | |
| 127X67 | |
| — | |
| — | |
| — | |
| — | |
| Not in DB | |
| — | |
| — | |
| — | |
| — |
Tax History
| Year | Property Taxes |
|---|---|
| 2013 | $7,073 |
| 2024 | $10,208 |
Contact Agent
Nearby Similar Homes
Nearby Sold Comparables
Contact Agent
Listing Provided By
@properties Christie's International Real Estate

