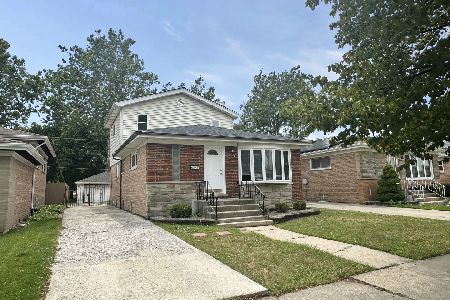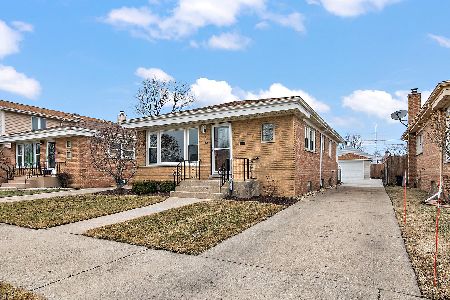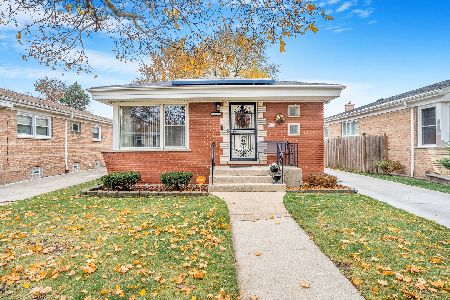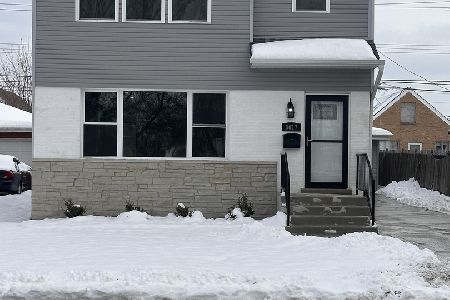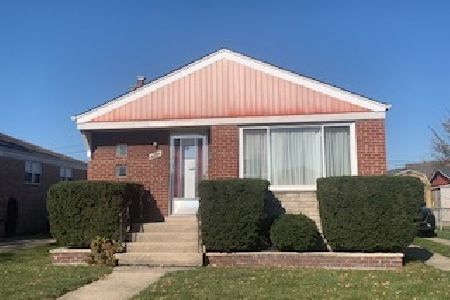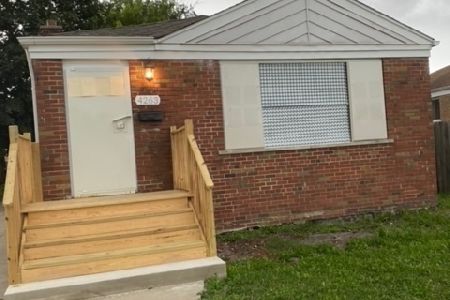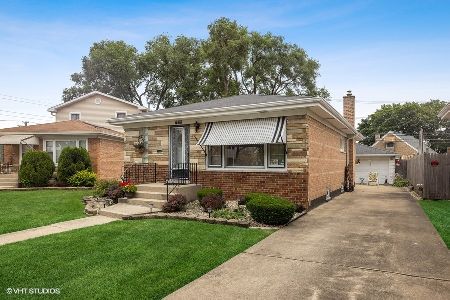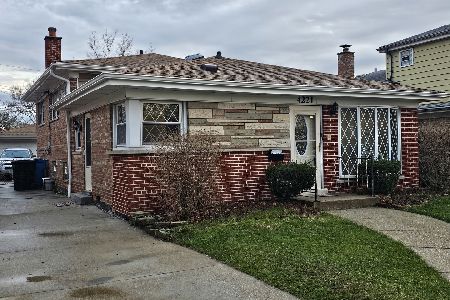4210 77th Place, Ashburn, Chicago, Illinois 60652
$206,000
|
Sold
|
|
| Status: | Closed |
| Sqft: | 1,008 |
| Cost/Sqft: | $198 |
| Beds: | 3 |
| Baths: | 2 |
| Year Built: | 1957 |
| Property Taxes: | $2,312 |
| Days On Market: | 2437 |
| Lot Size: | 0,12 |
Description
Immaculate brick split level home with 3 large bedrooms & hardwood floors in great Southwest side neighborhood. New roof 2018, New 2018 200amp circuit breaker service, newer vinyl clad Thermopane windows, side drive and 2 car detached garage. Nice-sized living room and cute eat-in kitchen with a full pantry closet. Lower level features a generous family room, utility room, laundry room, storage and full bath. Perfect starter on quiet cul-de sac ready for your decorating touches. Hurry, won't last at this price!
Property Specifics
| Single Family | |
| — | |
| Bi-Level | |
| 1957 | |
| English | |
| — | |
| No | |
| 0.12 |
| Cook | |
| — | |
| 0 / Not Applicable | |
| None | |
| Lake Michigan | |
| Public Sewer | |
| 10353353 | |
| 19274020360000 |
Property History
| DATE: | EVENT: | PRICE: | SOURCE: |
|---|---|---|---|
| 21 Jun, 2019 | Sold | $206,000 | MRED MLS |
| 21 May, 2019 | Under contract | $199,900 | MRED MLS |
| 16 May, 2019 | Listed for sale | $199,900 | MRED MLS |
Room Specifics
Total Bedrooms: 3
Bedrooms Above Ground: 3
Bedrooms Below Ground: 0
Dimensions: —
Floor Type: Hardwood
Dimensions: —
Floor Type: Hardwood
Full Bathrooms: 2
Bathroom Amenities: —
Bathroom in Basement: 1
Rooms: No additional rooms
Basement Description: Crawl
Other Specifics
| 2 | |
| Concrete Perimeter | |
| Concrete,Side Drive | |
| — | |
| — | |
| 37X115X79X142 | |
| — | |
| None | |
| Hardwood Floors | |
| Range, Dishwasher, Refrigerator, Washer, Dryer | |
| Not in DB | |
| Curbs, Sidewalks, Street Lights, Street Paved | |
| — | |
| — | |
| — |
Tax History
| Year | Property Taxes |
|---|---|
| 2019 | $2,312 |
Contact Agent
Nearby Similar Homes
Nearby Sold Comparables
Contact Agent
Listing Provided By
Baird & Warner

