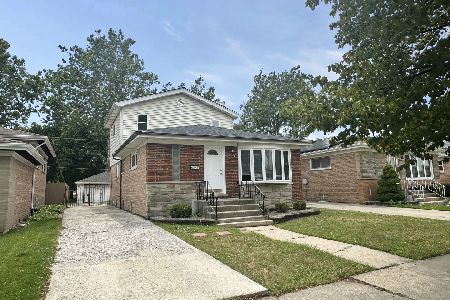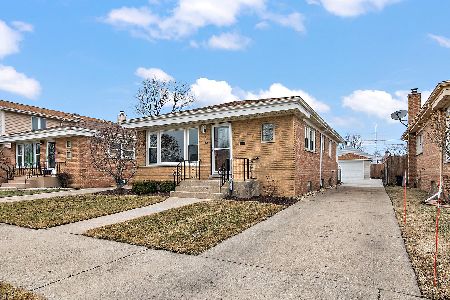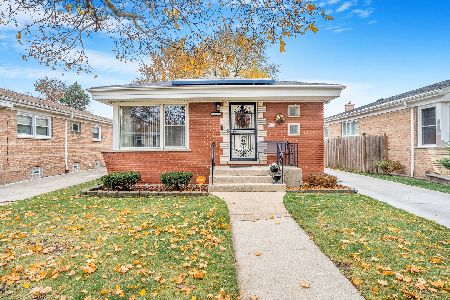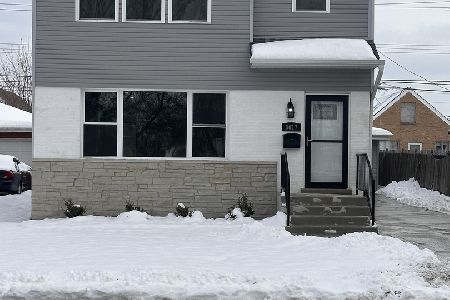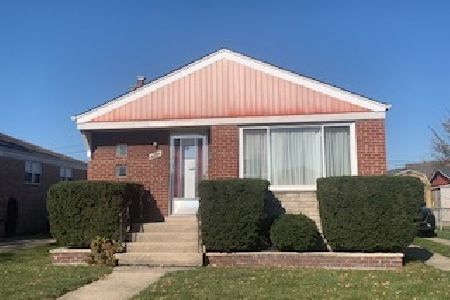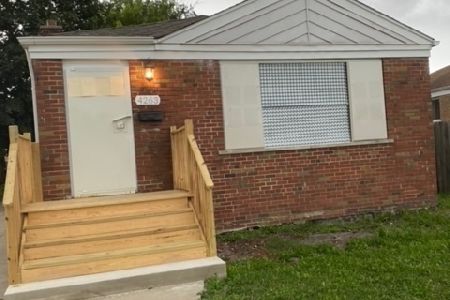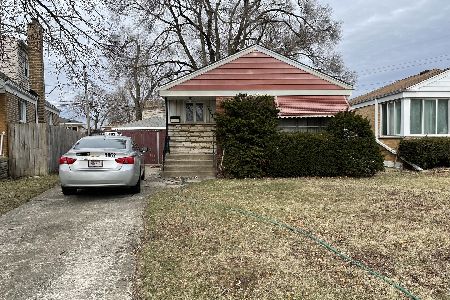7721 Tripp Avenue, Ashburn, Chicago, Illinois 60652
$266,000
|
Sold
|
|
| Status: | Closed |
| Sqft: | 0 |
| Cost/Sqft: | — |
| Beds: | 3 |
| Baths: | 2 |
| Year Built: | 1961 |
| Property Taxes: | $3,561 |
| Days On Market: | 1631 |
| Lot Size: | 0,17 |
Description
Welcome to this move in ready step up ranch! The spacious living room features hardwood floors. Eat-in kitchen with island, engineered hardwood floors and plenty of cabinet space. Three bedrooms on main level with hardwood floors. Updated first floor bath with soaking tub. Huge finished basement with 10 foot bar and full bath ready for your family and friends. Laundry room in basement and bonus cooking space for your convenience. Ample storage space including custom cedar closet. Enjoy the beautiful, peaceful backyard. Two car detached garage. Come see this wonderful home for yourself today!
Property Specifics
| Single Family | |
| — | |
| Step Ranch | |
| 1961 | |
| Full | |
| — | |
| No | |
| 0.17 |
| Cook | |
| — | |
| — / Not Applicable | |
| None | |
| Public | |
| Public Sewer | |
| 11173738 | |
| 19274020390000 |
Property History
| DATE: | EVENT: | PRICE: | SOURCE: |
|---|---|---|---|
| 27 Sep, 2021 | Sold | $266,000 | MRED MLS |
| 10 Aug, 2021 | Under contract | $265,000 | MRED MLS |
| 30 Jul, 2021 | Listed for sale | $265,000 | MRED MLS |
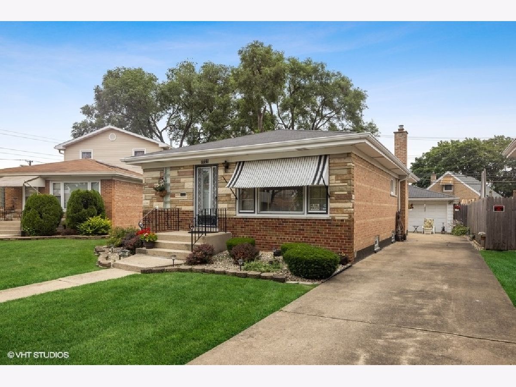
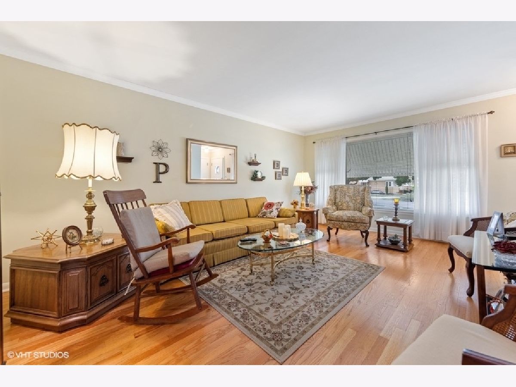
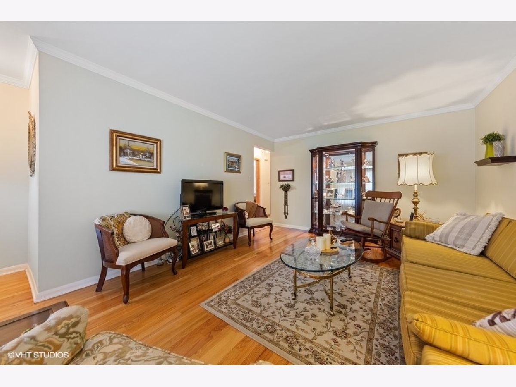
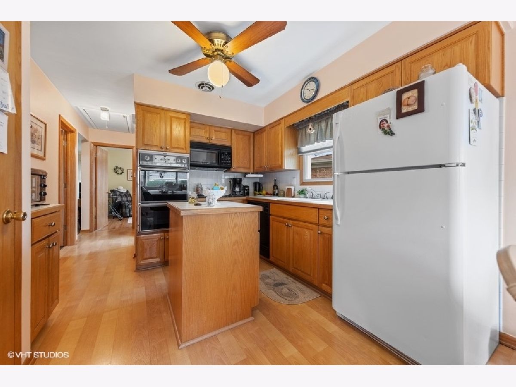
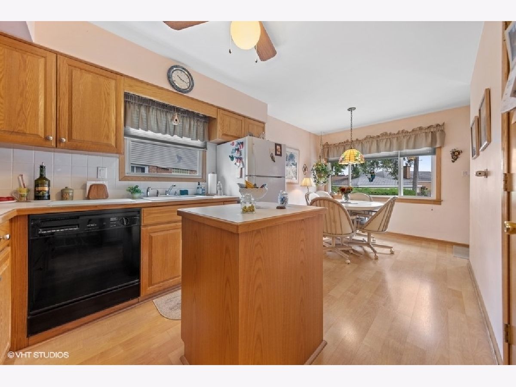
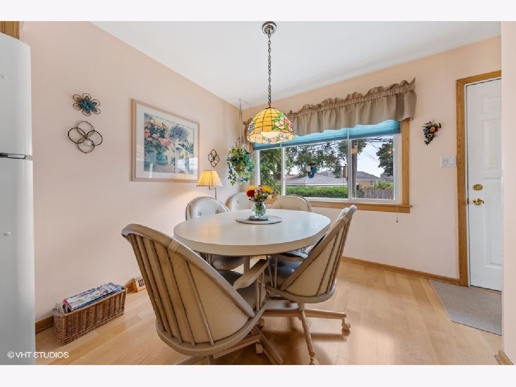
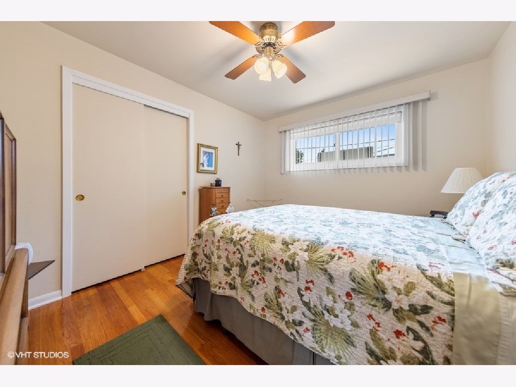
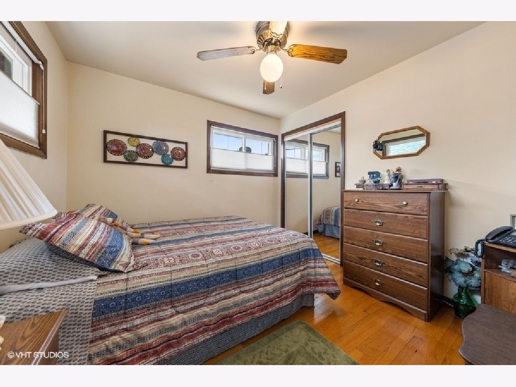
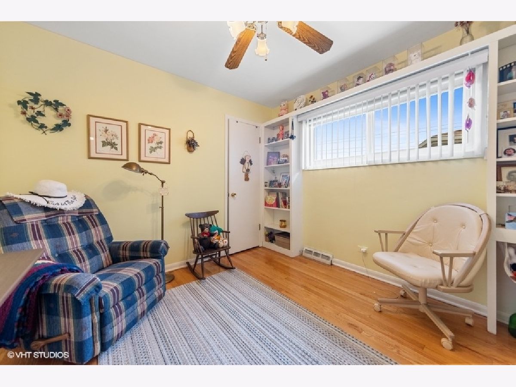
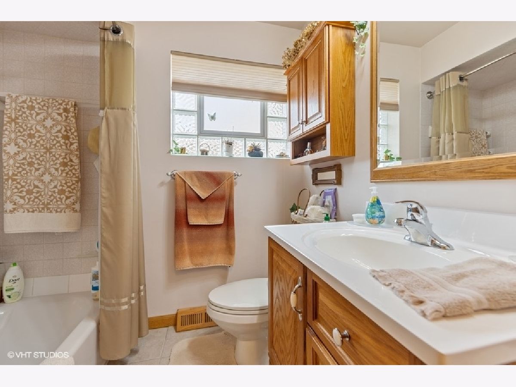
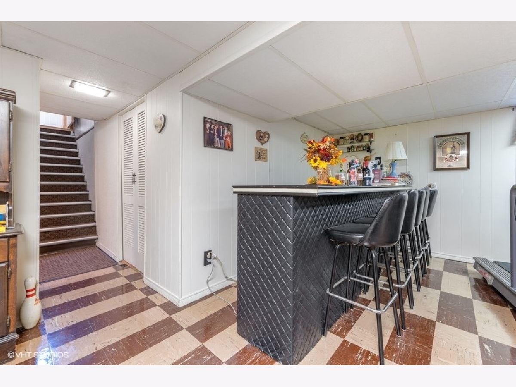
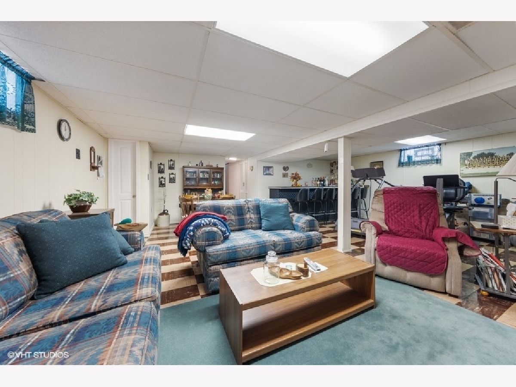
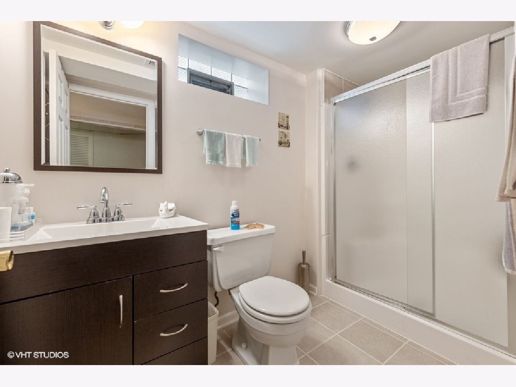
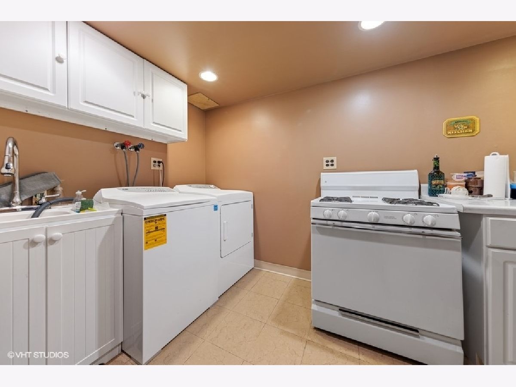
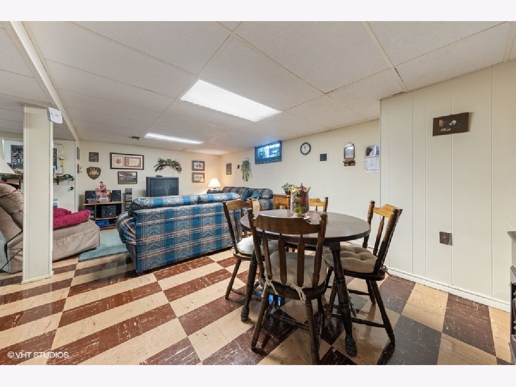
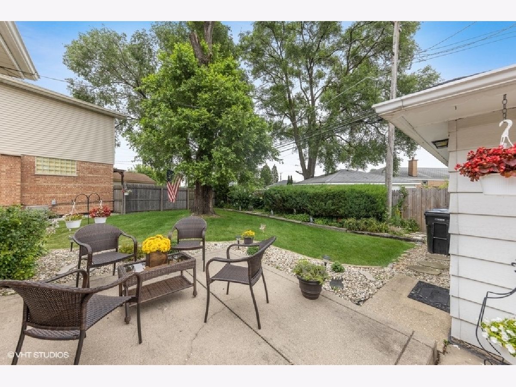
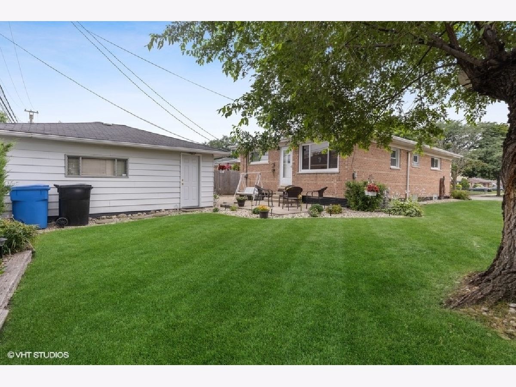
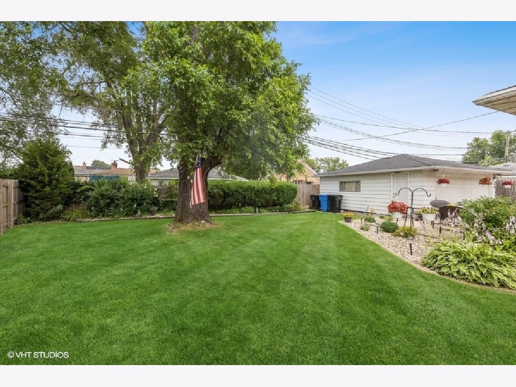
Room Specifics
Total Bedrooms: 3
Bedrooms Above Ground: 3
Bedrooms Below Ground: 0
Dimensions: —
Floor Type: Hardwood
Dimensions: —
Floor Type: Hardwood
Full Bathrooms: 2
Bathroom Amenities: Soaking Tub
Bathroom in Basement: 1
Rooms: No additional rooms
Basement Description: Finished
Other Specifics
| 2 | |
| — | |
| — | |
| Patio | |
| — | |
| 5305 | |
| — | |
| None | |
| Bar-Dry, Hardwood Floors, First Floor Bedroom, First Floor Full Bath | |
| Range, Microwave, Dishwasher, Refrigerator, Washer, Dryer | |
| Not in DB | |
| Street Lights, Street Paved | |
| — | |
| — | |
| — |
Tax History
| Year | Property Taxes |
|---|---|
| 2021 | $3,561 |
Contact Agent
Nearby Similar Homes
Nearby Sold Comparables
Contact Agent
Listing Provided By
@properties

