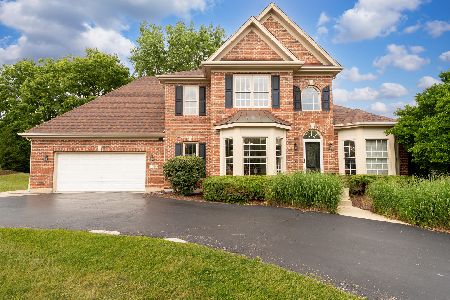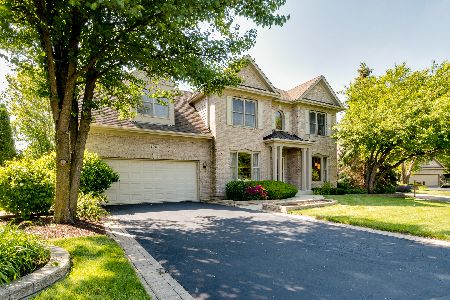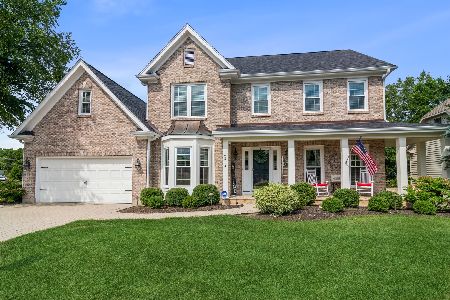4210 Prestwick Court, St Charles, Illinois 60174
$350,000
|
Sold
|
|
| Status: | Closed |
| Sqft: | 2,744 |
| Cost/Sqft: | $128 |
| Beds: | 4 |
| Baths: | 3 |
| Year Built: | 1998 |
| Property Taxes: | $8,963 |
| Days On Market: | 2457 |
| Lot Size: | 0,30 |
Description
Spectacular custom-built brick & cedar home on one of the biggest lots in the prestigious Courts At Royal Fox. Dramatic 2-story foyer with oak staircase leads to the open, flowing floor plan featuring over 2700 sq ft of living space with 9' ceilings and newly refinished hardwood floors, large kitchen with cherry wood cabinets, center island, eat-in area, and new stainless steel appliances! 1st floor laundry. Large master suite has tray ceiling, his & her walk-in closets, separate whirlpool tub and shower. Enjoy entertaining in the formal dining and living room with French doors to the huge family room with gas fireplace. French doors off the kitchen eating area open to the magnificent grounds with large backyard, mature trees & 1300 sg ft of brick patio & walkways. Extra-long driveway parks 6 cars! Intercom and radon systems. HOA cuts your grass and shovels in winter! Home is within walking distance to the Royal Fox CC with optional social membership offering pool, fitness, & dining.
Property Specifics
| Single Family | |
| — | |
| Traditional | |
| 1998 | |
| Full | |
| CUSTOM | |
| No | |
| 0.3 |
| Kane | |
| Royal Fox | |
| 213 / Monthly | |
| Insurance,Lawn Care,Snow Removal,Other | |
| Public | |
| Public Sewer | |
| 10369908 | |
| 0913477068 |
Nearby Schools
| NAME: | DISTRICT: | DISTANCE: | |
|---|---|---|---|
|
Grade School
Fox Ridge Elementary School |
303 | — | |
|
Middle School
Wredling Middle School |
303 | Not in DB | |
|
High School
St Charles East High School |
303 | Not in DB | |
Property History
| DATE: | EVENT: | PRICE: | SOURCE: |
|---|---|---|---|
| 6 Oct, 2008 | Sold | $360,000 | MRED MLS |
| 21 Aug, 2008 | Under contract | $399,900 | MRED MLS |
| — | Last price change | $409,900 | MRED MLS |
| 23 May, 2008 | Listed for sale | $429,900 | MRED MLS |
| 28 Jun, 2019 | Sold | $350,000 | MRED MLS |
| 30 May, 2019 | Under contract | $350,000 | MRED MLS |
| 6 May, 2019 | Listed for sale | $350,000 | MRED MLS |
| 5 Aug, 2021 | Sold | $415,000 | MRED MLS |
| 12 Jun, 2021 | Under contract | $400,000 | MRED MLS |
| 3 Jun, 2021 | Listed for sale | $400,000 | MRED MLS |
Room Specifics
Total Bedrooms: 4
Bedrooms Above Ground: 4
Bedrooms Below Ground: 0
Dimensions: —
Floor Type: Carpet
Dimensions: —
Floor Type: Carpet
Dimensions: —
Floor Type: Carpet
Full Bathrooms: 3
Bathroom Amenities: Whirlpool,Separate Shower,Double Sink
Bathroom in Basement: 0
Rooms: Foyer,Eating Area,Storage,Pantry,Walk In Closet
Basement Description: Unfinished,Bathroom Rough-In,Egress Window
Other Specifics
| 2 | |
| Concrete Perimeter | |
| Asphalt,Brick | |
| Porch, Brick Paver Patio | |
| Cul-De-Sac,Landscaped,Mature Trees | |
| 82 X 157 | |
| — | |
| Full | |
| Vaulted/Cathedral Ceilings | |
| Range, Microwave, Dishwasher, Refrigerator, Washer, Dryer, Disposal, Stainless Steel Appliance(s), Cooktop, Water Softener Owned | |
| Not in DB | |
| Sidewalks, Street Lights, Street Paved | |
| — | |
| — | |
| Wood Burning, Attached Fireplace Doors/Screen, Gas Log, Gas Starter |
Tax History
| Year | Property Taxes |
|---|---|
| 2008 | $9,400 |
| 2019 | $8,963 |
| 2021 | $9,744 |
Contact Agent
Nearby Similar Homes
Nearby Sold Comparables
Contact Agent
Listing Provided By
RE/MAX Showcase










