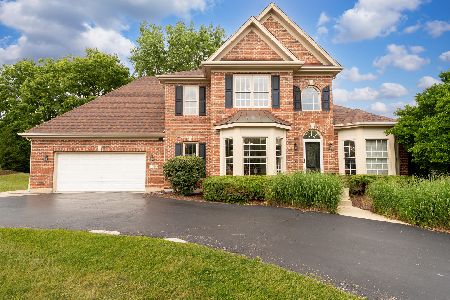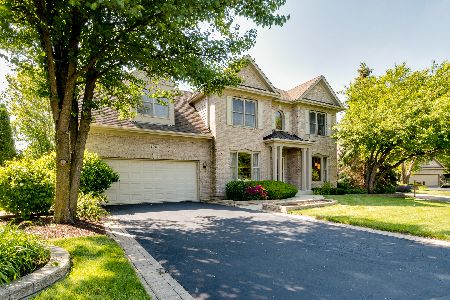4212 Prestwick Court, St Charles, Illinois 60174
$460,000
|
Sold
|
|
| Status: | Closed |
| Sqft: | 2,360 |
| Cost/Sqft: | $201 |
| Beds: | 4 |
| Baths: | 3 |
| Year Built: | 1997 |
| Property Taxes: | $9,046 |
| Days On Market: | 1620 |
| Lot Size: | 0,27 |
Description
EXQUISITE, in The Courts of The Royal Fox subdivision!! Enjoy the luxury of a Low maintenance lifestyle, living on a peaceful cul~de~sac lot! This custom built home boasts crown moldings and high end mill work throughout this 2400 sq ft., 4 bdrm, 3 full bath property is flawless! Huge master bedroom suite, w/lrg bath, whirlpool tub, double sink, large walk in closets (2), sep shower, huge master sized second bedroom, large third bedroom, main fl bedroom, possible in~law suite, gourmet eat~in kitchen, ss appl, high end black granite, 42 inch white, quality cabinetry, butler pantry, breakfast bar, walk in pantry, main level laundry, hardwood floors,new carpet, butler pantry, den/office/living, formal dining rm, interlock driveway and patio, w/gorgeous pergola and detailed finishes! French doors, vaulted ceilings, solid core doors, new carpet, plantation shutters, wooden shutters, interlock driveway. NEW roof (2018), ALL new windows, new gutters/gutter guards and downspouts, reverse osmosis, irrigation, water heater and painted. Professionally landscaped w/mature trees, gorgeous perennial gardens and elegant pergola! Landscape lighting, irrigation system.Close to schools, shops, downtown and nestled only a 5 min walk to The Royal Fox Country Club! Social memberships available, at reasonable rates, year round use. Enjoy your private tour, inside and outside of this home, curtesy of Inside Drone Tours!! Move in and relax!! Over 150K+ has been invested into this property!!
Property Specifics
| Single Family | |
| — | |
| Traditional | |
| 1997 | |
| Full | |
| HAMPTON | |
| No | |
| 0.27 |
| Kane | |
| Royal Fox | |
| 209 / Monthly | |
| Lawn Care,Snow Removal | |
| Public | |
| Public Sewer | |
| 11196620 | |
| 0913477076 |
Nearby Schools
| NAME: | DISTRICT: | DISTANCE: | |
|---|---|---|---|
|
Grade School
Fox Ridge Elementary School |
303 | — | |
|
Middle School
Wredling Middle School |
303 | Not in DB | |
|
High School
St Charles East High School |
303 | Not in DB | |
Property History
| DATE: | EVENT: | PRICE: | SOURCE: |
|---|---|---|---|
| 12 Jul, 2013 | Sold | $337,000 | MRED MLS |
| 29 May, 2013 | Under contract | $345,000 | MRED MLS |
| 22 May, 2013 | Listed for sale | $345,000 | MRED MLS |
| 4 Nov, 2021 | Sold | $460,000 | MRED MLS |
| 2 Oct, 2021 | Under contract | $474,500 | MRED MLS |
| — | Last price change | $489,000 | MRED MLS |
| 20 Aug, 2021 | Listed for sale | $489,000 | MRED MLS |



















Room Specifics
Total Bedrooms: 4
Bedrooms Above Ground: 4
Bedrooms Below Ground: 0
Dimensions: —
Floor Type: Carpet
Dimensions: —
Floor Type: Carpet
Dimensions: —
Floor Type: Carpet
Full Bathrooms: 3
Bathroom Amenities: Whirlpool,Separate Shower,Double Sink,Soaking Tub
Bathroom in Basement: 0
Rooms: Den,Eating Area
Basement Description: Unfinished
Other Specifics
| 2 | |
| Concrete Perimeter | |
| Brick | |
| Patio, Porch, Brick Paver Patio | |
| Landscaped | |
| 11588 | |
| — | |
| Full | |
| Vaulted/Cathedral Ceilings, Hardwood Floors, First Floor Bedroom, In-Law Arrangement, First Floor Laundry, First Floor Full Bath, Built-in Features, Walk-In Closet(s), Center Hall Plan, Ceilings - 9 Foot, Coffered Ceiling(s), Open Floorplan, Some Carpeting, Special... | |
| Range, Microwave, Dishwasher, Refrigerator, Washer, Dryer, Disposal, Stainless Steel Appliance(s), Range Hood, Water Purifier Rented, Water Softener Owned, Gas Oven, Range Hood | |
| Not in DB | |
| Curbs, Street Lights, Street Paved | |
| — | |
| — | |
| Gas Log |
Tax History
| Year | Property Taxes |
|---|---|
| 2013 | $8,088 |
| 2021 | $9,046 |
Contact Agent
Nearby Similar Homes
Nearby Sold Comparables
Contact Agent
Listing Provided By
Coldwell Banker Realty









