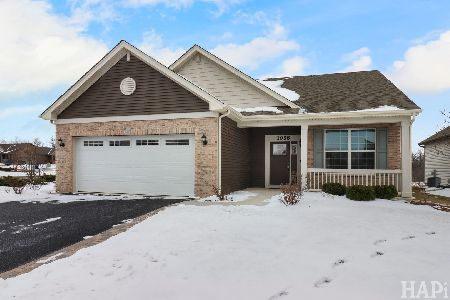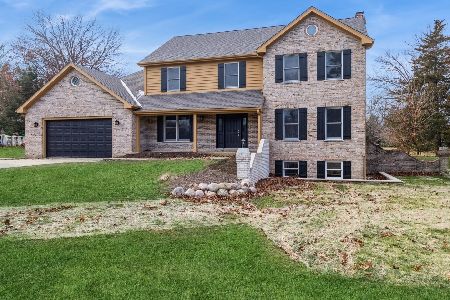4211 Alex Lane, Crystal Lake, Illinois 60014
$430,000
|
Sold
|
|
| Status: | Closed |
| Sqft: | 4,199 |
| Cost/Sqft: | $107 |
| Beds: | 4 |
| Baths: | 5 |
| Year Built: | 2003 |
| Property Taxes: | $14,701 |
| Days On Market: | 2139 |
| Lot Size: | 0,66 |
Description
Custom-Built Brick Beauty with Impressive Curb Appeal. From the moment you enter, there are so many details that will amaze you and your guests. You will notice the gleaming hardwood flooring throughout, upgraded light fixtures and ceiling fans. The Gourmet-Style Kitchen w/staggered maple cabinetry, tile back-splash, granite & stainless steel appliances. The large family room has a fireplace, hardwood floors, vaulted ceilings and recessed lighting. First floor den with custom built-in cabinets and drawers. The master suite is fit for a King and a Queen, fully equipped with vaulted ceilings, walk-in closet, elegant attached bath with dual vanities, large soaking tub and separate shower. Finished lower level w/full bath. Professionally decorated and landscaped. Deck off kitchen. Three car attached garage. Close to shopping, schools, & Metra. Top Rated Prairie Grove and Prairie Ridge High School Districts!
Property Specifics
| Single Family | |
| — | |
| Colonial | |
| 2003 | |
| English | |
| COLONIAL | |
| Yes | |
| 0.66 |
| Mc Henry | |
| Berian Estates | |
| 350 / Annual | |
| Insurance | |
| Private Well | |
| Septic-Private | |
| 10686941 | |
| 1434278003 |
Nearby Schools
| NAME: | DISTRICT: | DISTANCE: | |
|---|---|---|---|
|
Grade School
Prairie Grove Elementary School |
46 | — | |
|
Middle School
Prairie Grove Junior High School |
46 | Not in DB | |
|
High School
Prairie Ridge High School |
155 | Not in DB | |
Property History
| DATE: | EVENT: | PRICE: | SOURCE: |
|---|---|---|---|
| 19 Dec, 2011 | Sold | $525,000 | MRED MLS |
| 17 Oct, 2011 | Under contract | $569,900 | MRED MLS |
| — | Last price change | $579,000 | MRED MLS |
| 15 Jun, 2011 | Listed for sale | $675,000 | MRED MLS |
| 22 Jun, 2020 | Sold | $430,000 | MRED MLS |
| 9 May, 2020 | Under contract | $449,900 | MRED MLS |
| 9 Apr, 2020 | Listed for sale | $449,900 | MRED MLS |
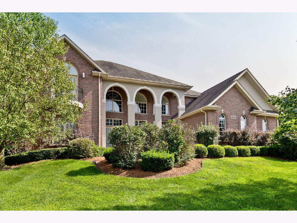
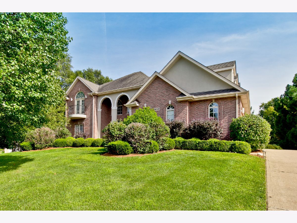
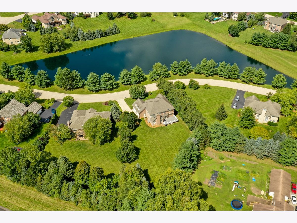
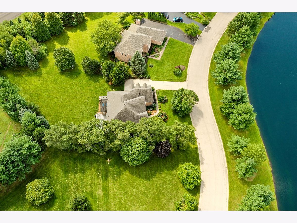
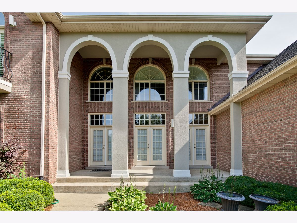
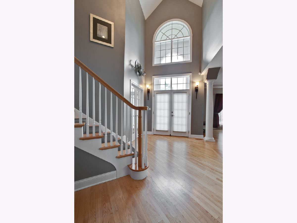
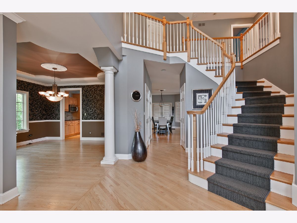
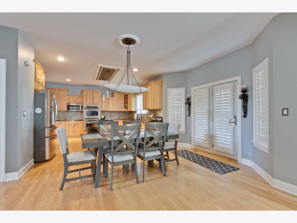
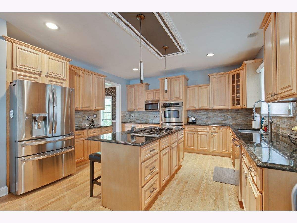
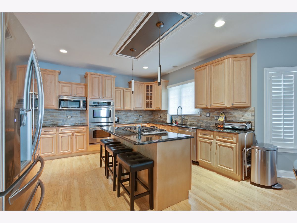
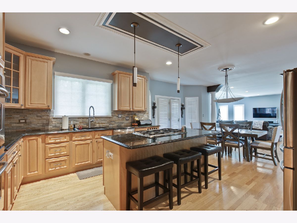
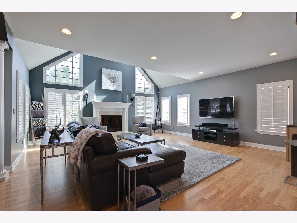
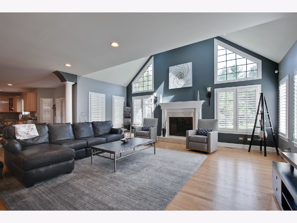
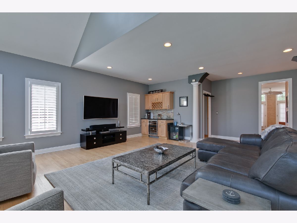
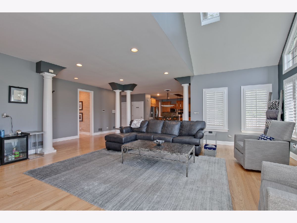
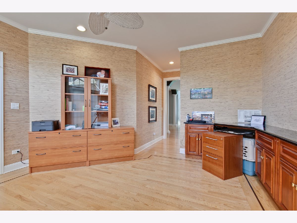
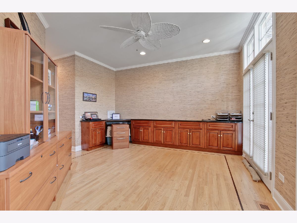
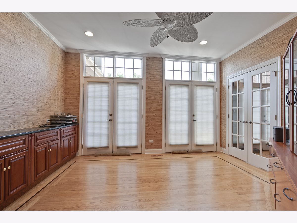
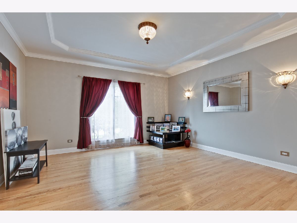
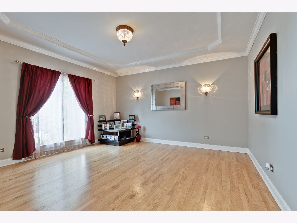
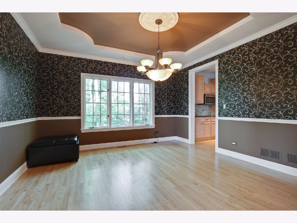
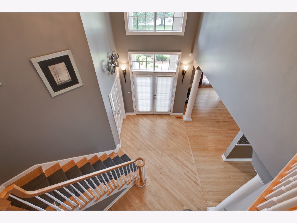
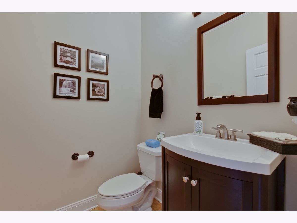
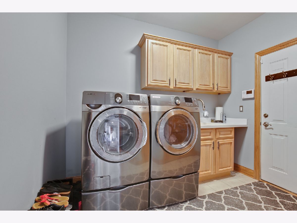
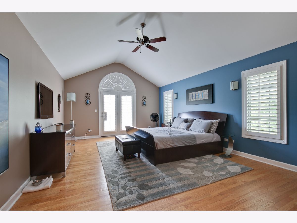
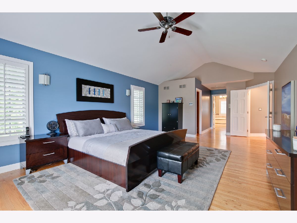
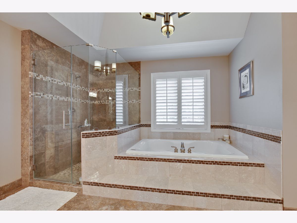
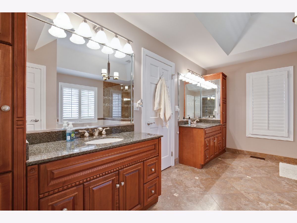
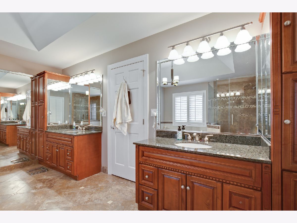
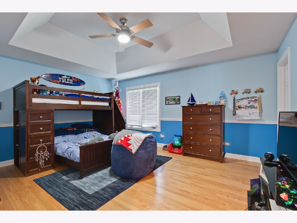
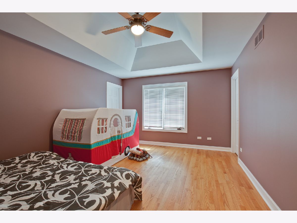
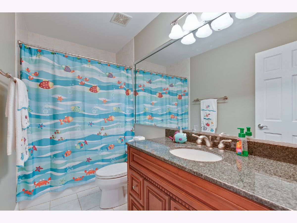
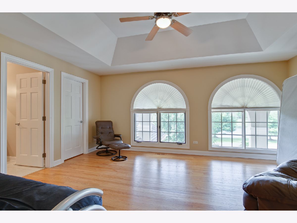
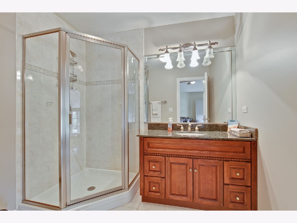
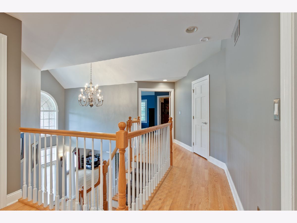
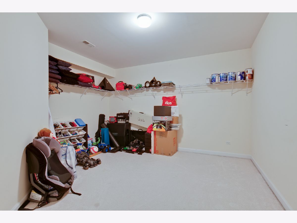
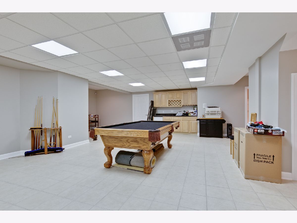
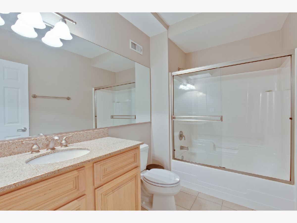
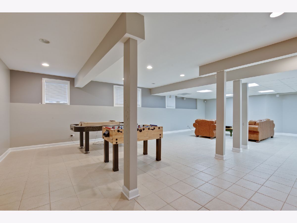
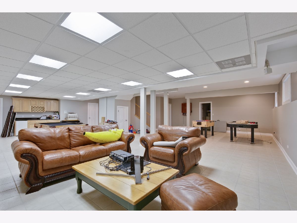
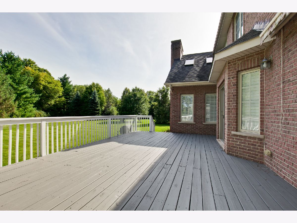
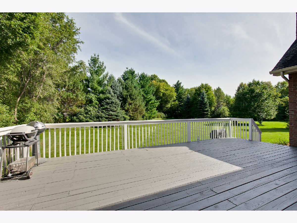
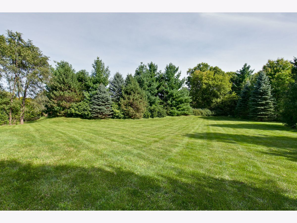
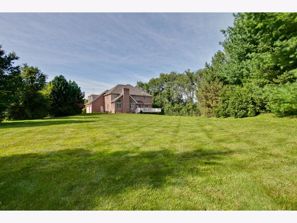
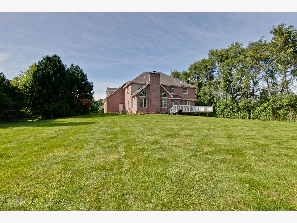
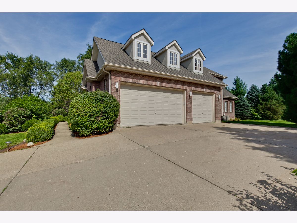
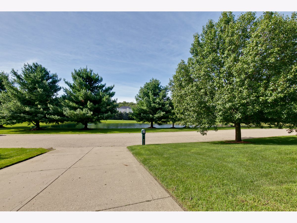
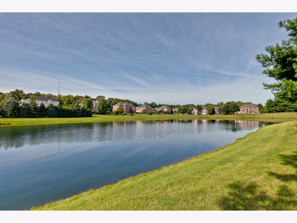
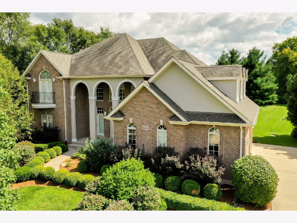
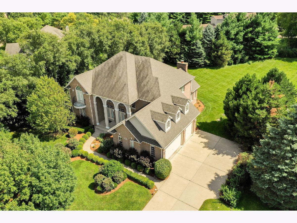
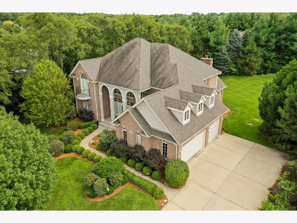
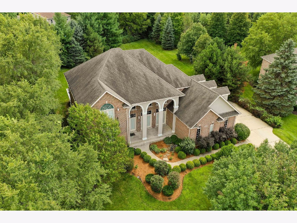
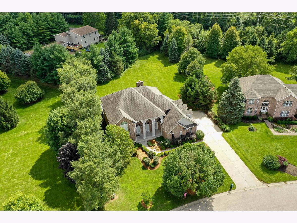
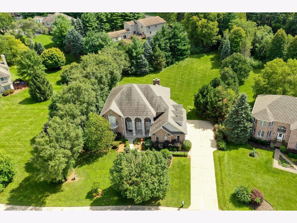
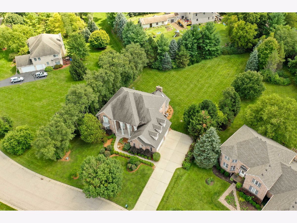
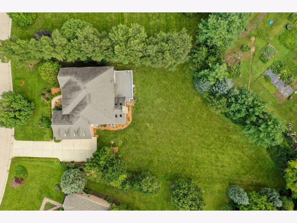
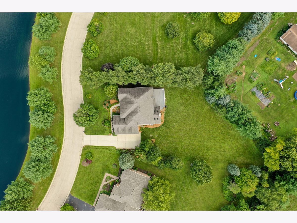
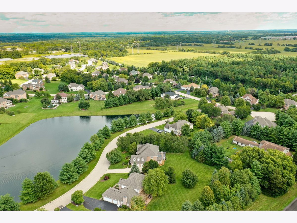
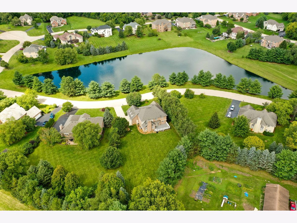
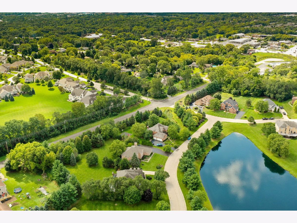
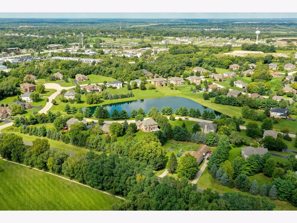
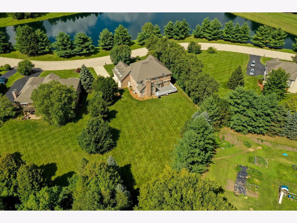
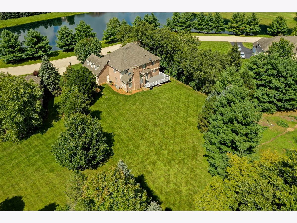
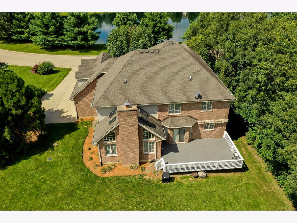
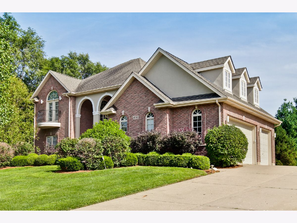
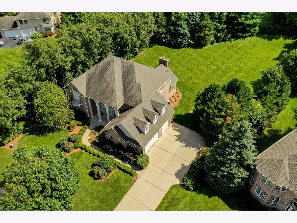
Room Specifics
Total Bedrooms: 4
Bedrooms Above Ground: 4
Bedrooms Below Ground: 0
Dimensions: —
Floor Type: Hardwood
Dimensions: —
Floor Type: Hardwood
Dimensions: —
Floor Type: Hardwood
Full Bathrooms: 5
Bathroom Amenities: Whirlpool,Separate Shower,Double Sink
Bathroom in Basement: 1
Rooms: Bonus Room,Recreation Room,Office,Foyer,Breakfast Room
Basement Description: Finished
Other Specifics
| 3 | |
| Concrete Perimeter | |
| Concrete | |
| Deck, Porch, Storms/Screens | |
| Pond(s) | |
| 100.4X189.41X322.63X188.23 | |
| Unfinished | |
| Full | |
| — | |
| Double Oven, Microwave, Dishwasher, Refrigerator, Disposal, Stainless Steel Appliance(s), Wine Refrigerator | |
| Not in DB | |
| Lake, Water Rights, Street Paved | |
| — | |
| — | |
| Attached Fireplace Doors/Screen, Gas Log, Gas Starter |
Tax History
| Year | Property Taxes |
|---|---|
| 2011 | $13,401 |
| 2020 | $14,701 |
Contact Agent
Nearby Similar Homes
Nearby Sold Comparables
Contact Agent
Listing Provided By
RE/MAX Destiny



