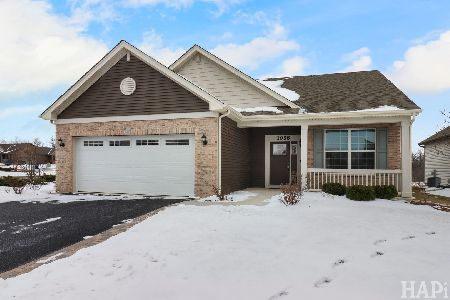4219 Alex Lane, Crystal Lake, Illinois 60014
$397,500
|
Sold
|
|
| Status: | Closed |
| Sqft: | 3,699 |
| Cost/Sqft: | $115 |
| Beds: | 4 |
| Baths: | 5 |
| Year Built: | 2004 |
| Property Taxes: | $14,058 |
| Days On Market: | 3034 |
| Lot Size: | 1,00 |
Description
Close to everything yet a world away, this beautifully appointed, nicely updated stately home has everything you would want and is move-in ready. There are gleaming hardwood floors throughout the main and upper levels. You will love the updated kitchen with newer appliances. The kitchen also has both an island and table space and is open to the family room. Large master suite has dual closets and an expansive bath. All bedrooms have walk-in closets and one bedroom has an ensuite bath with walk-in shower. The basement is fully finished with a full bath and has very versatile space which can be configured to have a media room and game room or a large rec room for whatever you need. Work from home either in the first floor den or in the basement office/exercise room. The expansive deck overlooks the oversize beautifully landscaped yard. This is a must see today!
Property Specifics
| Single Family | |
| — | |
| Contemporary | |
| 2004 | |
| Full | |
| CUSTOM BRI | |
| No | |
| 1 |
| Mc Henry | |
| Berian Estates | |
| 200 / Annual | |
| None | |
| Private Well | |
| Septic-Private | |
| 09787699 | |
| 1434278001 |
Property History
| DATE: | EVENT: | PRICE: | SOURCE: |
|---|---|---|---|
| 29 Sep, 2010 | Sold | $357,000 | MRED MLS |
| 24 Aug, 2010 | Under contract | $375,259 | MRED MLS |
| — | Last price change | $395,010 | MRED MLS |
| 18 Jun, 2010 | Listed for sale | $395,010 | MRED MLS |
| 7 Mar, 2018 | Sold | $397,500 | MRED MLS |
| 12 Jan, 2018 | Under contract | $425,000 | MRED MLS |
| 27 Oct, 2017 | Listed for sale | $425,000 | MRED MLS |
Room Specifics
Total Bedrooms: 4
Bedrooms Above Ground: 4
Bedrooms Below Ground: 0
Dimensions: —
Floor Type: Hardwood
Dimensions: —
Floor Type: Hardwood
Dimensions: —
Floor Type: Hardwood
Full Bathrooms: 5
Bathroom Amenities: Separate Shower,Double Sink,Soaking Tub
Bathroom in Basement: 1
Rooms: Recreation Room,Den,Eating Area,Foyer,Exercise Room
Basement Description: Finished
Other Specifics
| 3 | |
| Concrete Perimeter | |
| Asphalt | |
| Deck | |
| Landscaped,Pond(s),Water View | |
| 234X209X293X173 | |
| — | |
| Full | |
| Vaulted/Cathedral Ceilings, Hardwood Floors, First Floor Laundry | |
| Range, Microwave, Dishwasher, Refrigerator, Washer, Dryer | |
| Not in DB | |
| Street Paved | |
| — | |
| — | |
| Gas Log |
Tax History
| Year | Property Taxes |
|---|---|
| 2010 | $13,436 |
| 2018 | $14,058 |
Contact Agent
Nearby Similar Homes
Nearby Sold Comparables
Contact Agent
Listing Provided By
@properties







