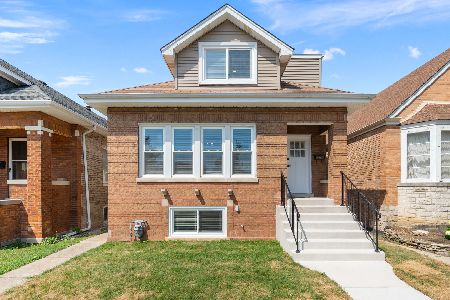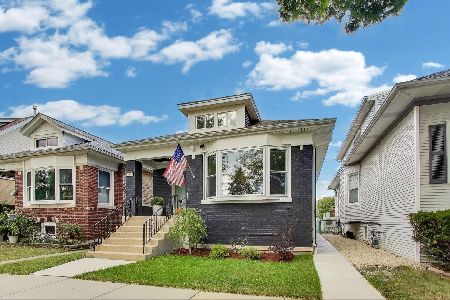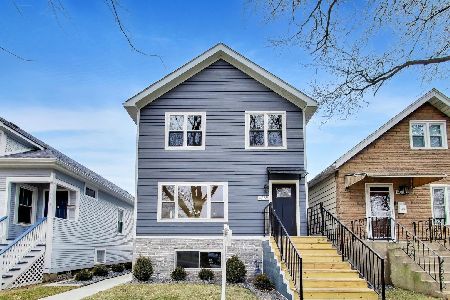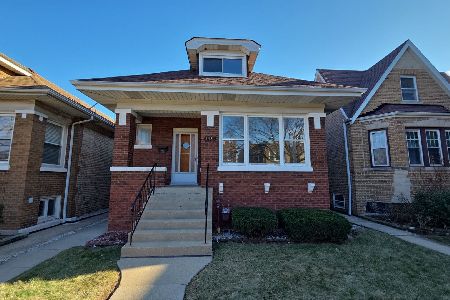4211 Mason Avenue, Portage Park, Chicago, Illinois 60634
$615,000
|
Sold
|
|
| Status: | Closed |
| Sqft: | 3,000 |
| Cost/Sqft: | $208 |
| Beds: | 4 |
| Baths: | 4 |
| Year Built: | — |
| Property Taxes: | $4,781 |
| Days On Market: | 2754 |
| Lot Size: | 0,09 |
Description
Exquisite renovation forged with contemporary details, with modern atypical layout in a charming neighborhood of Portage Park! This stunning 5bed/3.1 baths home offers an incredible open floor plan, 10' coffer ceilings, massive windows inviting an abundance of natural light, vast back deck for serene enjoyment & entertainment. Main level boasts a generous LR complimented by an elegant gas fireplace, gorgeous chef's kitchen featuring waterfall Quartz island, counters & rich cabinetry that afford family & guests a place to gather, cook & relax. Second floor features grand master suite with walk in closet and en suite modern bath appointed with immense shower, double bowl sink, custom cabinetry & 2nd flr laundry room. Home's mechanicals include 2 separate high efficient HVAC systems, 200 amp electrical service, power vent water tank & drain tile system. Excellent attn.to detail and outstanding craftsmanship. 5 minute walk to Portage Park, Near Expressway & Jeff Park CTA & Blue Line.
Property Specifics
| Single Family | |
| — | |
| Bungalow | |
| — | |
| Full | |
| — | |
| No | |
| 0.09 |
| Cook | |
| — | |
| 0 / Not Applicable | |
| None | |
| Lake Michigan,Public | |
| Public Sewer | |
| 10007210 | |
| 13174090170000 |
Property History
| DATE: | EVENT: | PRICE: | SOURCE: |
|---|---|---|---|
| 24 Feb, 2015 | Sold | $186,000 | MRED MLS |
| 6 Feb, 2015 | Under contract | $189,900 | MRED MLS |
| 31 Jan, 2015 | Listed for sale | $189,900 | MRED MLS |
| 15 Aug, 2018 | Sold | $615,000 | MRED MLS |
| 8 Jul, 2018 | Under contract | $624,900 | MRED MLS |
| 5 Jul, 2018 | Listed for sale | $624,900 | MRED MLS |
Room Specifics
Total Bedrooms: 5
Bedrooms Above Ground: 4
Bedrooms Below Ground: 1
Dimensions: —
Floor Type: Hardwood
Dimensions: —
Floor Type: Hardwood
Dimensions: —
Floor Type: Hardwood
Dimensions: —
Floor Type: —
Full Bathrooms: 4
Bathroom Amenities: Double Sink
Bathroom in Basement: 1
Rooms: Bedroom 5,Deck,Loft,Mud Room,Utility Room-Lower Level,Walk In Closet,Other Room
Basement Description: Finished,Exterior Access
Other Specifics
| 2.5 | |
| Concrete Perimeter | |
| — | |
| Deck | |
| — | |
| 25X125 | |
| Pull Down Stair | |
| Full | |
| Vaulted/Cathedral Ceilings, Bar-Wet, Hardwood Floors, First Floor Bedroom, Second Floor Laundry | |
| Range, Microwave, Dishwasher, Refrigerator, Washer, Dryer, Stainless Steel Appliance(s), Wine Refrigerator, Range Hood | |
| Not in DB | |
| — | |
| — | |
| — | |
| Gas Starter |
Tax History
| Year | Property Taxes |
|---|---|
| 2015 | $3,463 |
| 2018 | $4,781 |
Contact Agent
Nearby Similar Homes
Nearby Sold Comparables
Contact Agent
Listing Provided By
Great Lakes Realty Central Inc









