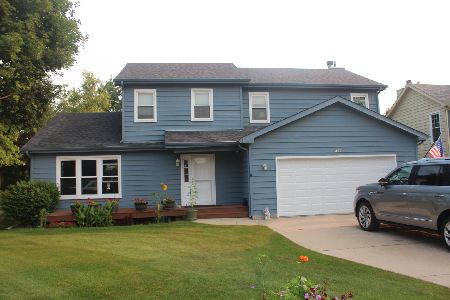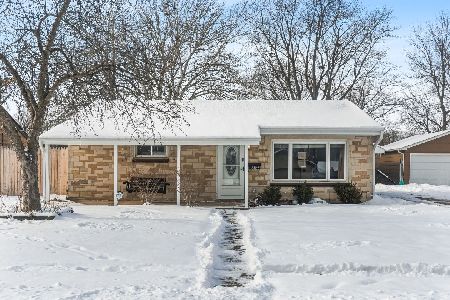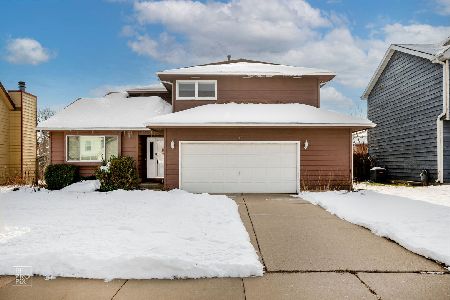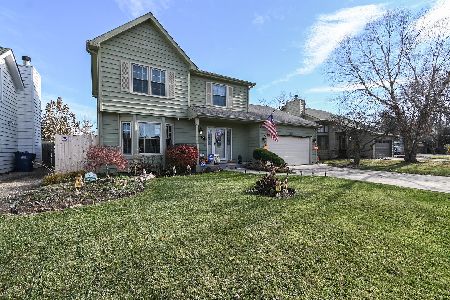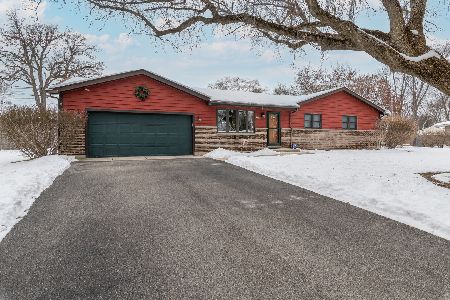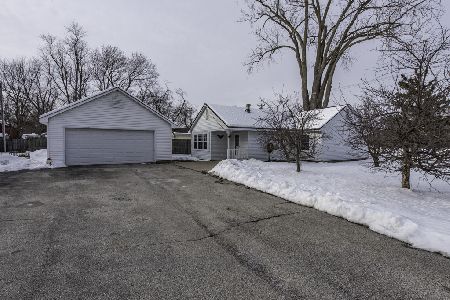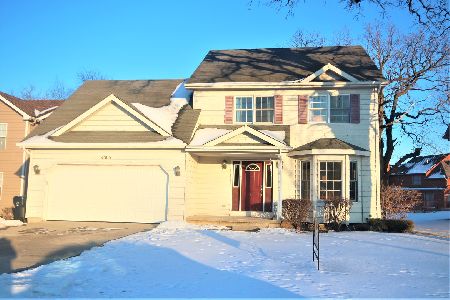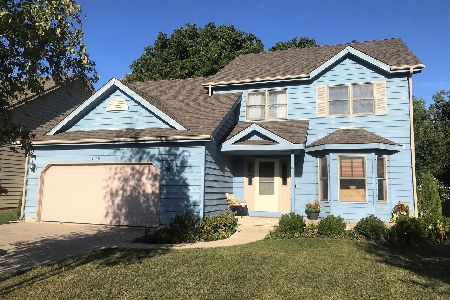4213 Bertrand Lane, Beach Park, Illinois 60099
$242,000
|
Sold
|
|
| Status: | Closed |
| Sqft: | 2,282 |
| Cost/Sqft: | $103 |
| Beds: | 4 |
| Baths: | 3 |
| Year Built: | 2003 |
| Property Taxes: | $9,154 |
| Days On Market: | 2456 |
| Lot Size: | 0,16 |
Description
Welcome to your move in ready home located in Tewes Farm Estates, as you walk in the front door you will fall in love w/ the solid oak hardwood floors. The vaulted ceiling will take your breath away. Your choice of gas/wood burning brick fire place showing off the open floor plan flowing upward to the second floor & into the large dining room & kitchen on the first floor. First floor half bath for convenience. Sliding glass doors in your kitchen invites you to your back yard retreat w/ a covered 22x17 patio & newly fenced in back yard overlooking the serenity of the woods behind your new home w/ lots of privacy. First floor master bedroom w/ enormous walk in closet, private bath on-suite, double sinks & full tub. The second level has 3 more spacious & inviting bedrooms w/ a full hall bath & beautiful skylight. Did I mention a full unfinished basement. Basement has a full radon system & new sump pump. A 2car attached garage w/ finished walls & tons of storage all waiting for you
Property Specifics
| Single Family | |
| — | |
| Contemporary | |
| 2003 | |
| Full | |
| — | |
| No | |
| 0.16 |
| Lake | |
| Tewes Farm Estates | |
| 0 / Not Applicable | |
| None | |
| Public | |
| Public Sewer | |
| 10394449 | |
| 04283080250000 |
Property History
| DATE: | EVENT: | PRICE: | SOURCE: |
|---|---|---|---|
| 10 Nov, 2016 | Sold | $195,000 | MRED MLS |
| 11 Oct, 2016 | Under contract | $199,900 | MRED MLS |
| 7 Oct, 2016 | Listed for sale | $199,900 | MRED MLS |
| 10 Jul, 2019 | Sold | $242,000 | MRED MLS |
| 3 Jun, 2019 | Under contract | $235,000 | MRED MLS |
| 28 May, 2019 | Listed for sale | $235,000 | MRED MLS |
| 2 Feb, 2024 | Sold | $300,000 | MRED MLS |
| 16 Jan, 2024 | Under contract | $300,000 | MRED MLS |
| 8 Nov, 2023 | Listed for sale | $300,000 | MRED MLS |
Room Specifics
Total Bedrooms: 4
Bedrooms Above Ground: 4
Bedrooms Below Ground: 0
Dimensions: —
Floor Type: Carpet
Dimensions: —
Floor Type: Carpet
Dimensions: —
Floor Type: Carpet
Full Bathrooms: 3
Bathroom Amenities: Double Sink
Bathroom in Basement: 0
Rooms: No additional rooms
Basement Description: Unfinished
Other Specifics
| 2 | |
| Concrete Perimeter | |
| Concrete | |
| Patio, Storms/Screens | |
| Wooded | |
| 60 X 120 | |
| — | |
| Full | |
| Vaulted/Cathedral Ceilings, Skylight(s), Hardwood Floors, First Floor Bedroom, First Floor Full Bath | |
| Range, Microwave, Dishwasher, Refrigerator, Washer, Dryer, Disposal | |
| Not in DB | |
| Sidewalks, Street Lights, Street Paved | |
| — | |
| — | |
| Wood Burning, Gas Starter |
Tax History
| Year | Property Taxes |
|---|---|
| 2016 | $7,788 |
| 2019 | $9,154 |
| 2024 | $10,063 |
Contact Agent
Nearby Similar Homes
Nearby Sold Comparables
Contact Agent
Listing Provided By
Coldwell Banker Residential Brokerage

