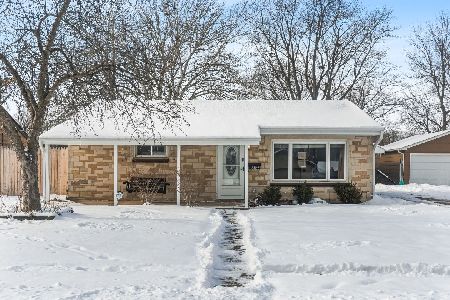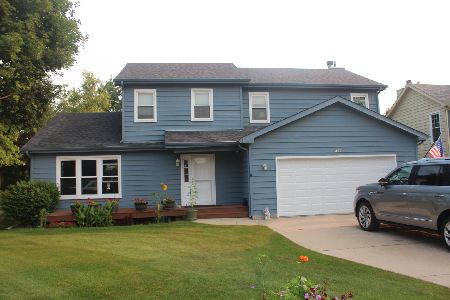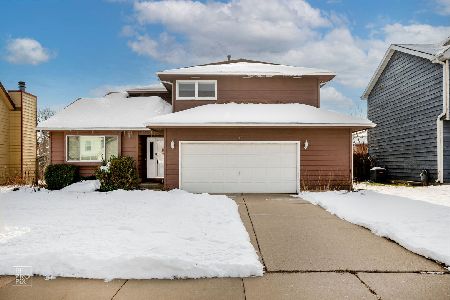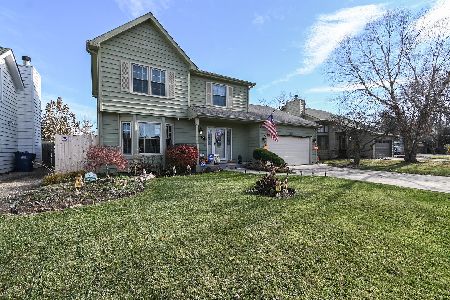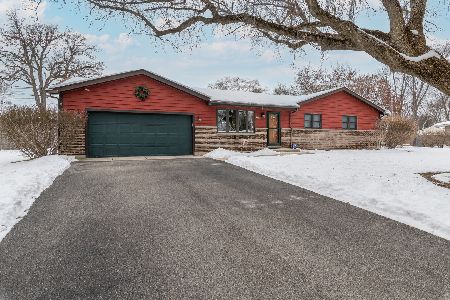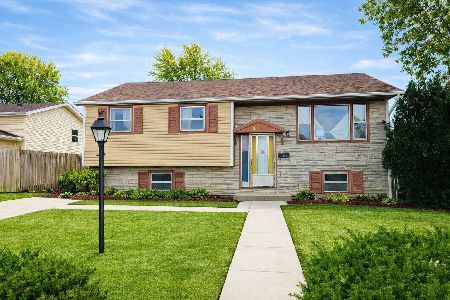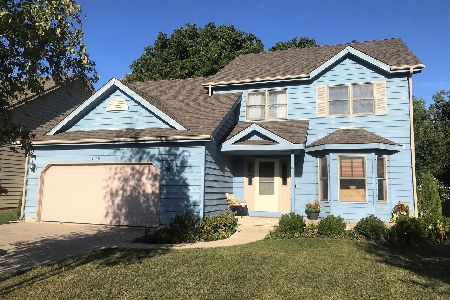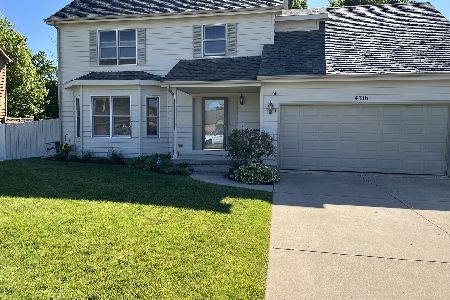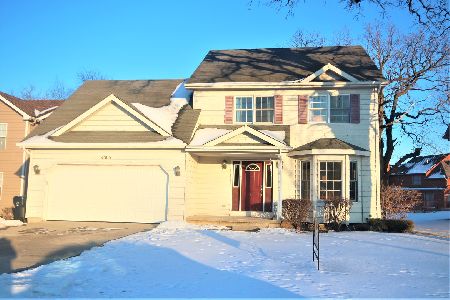4225 Bertrand Lane, Beach Park, Illinois 60099
$234,000
|
Sold
|
|
| Status: | Closed |
| Sqft: | 2,204 |
| Cost/Sqft: | $108 |
| Beds: | 3 |
| Baths: | 3 |
| Year Built: | 2004 |
| Property Taxes: | $8,784 |
| Days On Market: | 2454 |
| Lot Size: | 0,16 |
Description
Meticulously maintained w/tons of upgrades! SUPER VALUE AT THIS PRICE! In Popular Tewes Estates on a low traffic street. Soaring volume ceilings, modern neutral color scheme, open floor plan & gleaming hardwood floors everywhere! Living room boasts wood burning fireplace w/heatilator. Step into the kitchen/dining room & prepare to be amazed! State of the art appliances, expansive countertops, tons of cabinets, planning desk, recessed lights & a huge island to please the most discriminating chef! Also on the first floor, expansive master suite w/walk in closet & bath w/ whirlpool tub. Laundry room also on first floor. Upstairs are 2 bedroom w/ large closets & an open loft (could be a 4th bedrm). The basement is full, partially finished & perfect for a man cave! Also plenty of room in the unfinished clean & dry area for storage. What's new? Roof, windows, hardwood floors, appliances, washer/dryer, smart thermostat, gutter guards, paint, disposal & much more!
Property Specifics
| Single Family | |
| — | |
| — | |
| 2004 | |
| Full | |
| — | |
| No | |
| 0.16 |
| Lake | |
| Tewes Farm Estates | |
| 0 / Not Applicable | |
| None | |
| Public | |
| Public Sewer | |
| 10397307 | |
| 04283080220000 |
Nearby Schools
| NAME: | DISTRICT: | DISTANCE: | |
|---|---|---|---|
|
Middle School
Emmons Grade School |
33 | Not in DB | |
|
High School
Zion-benton Twnshp Hi School |
126 | Not in DB | |
Property History
| DATE: | EVENT: | PRICE: | SOURCE: |
|---|---|---|---|
| 16 Aug, 2019 | Sold | $234,000 | MRED MLS |
| 28 Jun, 2019 | Under contract | $238,519 | MRED MLS |
| — | Last price change | $242,876 | MRED MLS |
| 30 May, 2019 | Listed for sale | $265,000 | MRED MLS |
Room Specifics
Total Bedrooms: 3
Bedrooms Above Ground: 3
Bedrooms Below Ground: 0
Dimensions: —
Floor Type: Hardwood
Dimensions: —
Floor Type: Hardwood
Full Bathrooms: 3
Bathroom Amenities: Whirlpool
Bathroom in Basement: 0
Rooms: Loft
Basement Description: Partially Finished
Other Specifics
| 2.5 | |
| — | |
| Concrete | |
| — | |
| Fenced Yard | |
| 60 X 120 | |
| — | |
| Full | |
| Vaulted/Cathedral Ceilings, Skylight(s), Hardwood Floors, First Floor Bedroom, First Floor Laundry, Walk-In Closet(s) | |
| — | |
| Not in DB | |
| — | |
| — | |
| — | |
| Wood Burning, Heatilator |
Tax History
| Year | Property Taxes |
|---|---|
| 2019 | $8,784 |
Contact Agent
Nearby Similar Homes
Nearby Sold Comparables
Contact Agent
Listing Provided By
RE/MAX At Home

