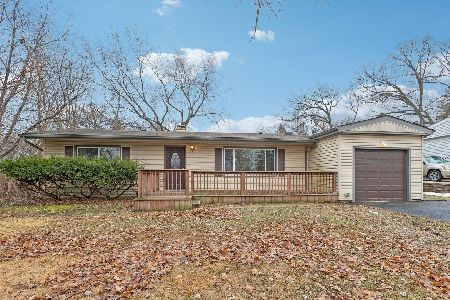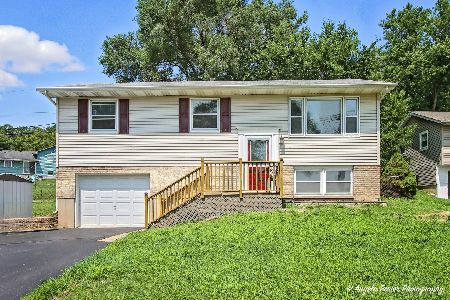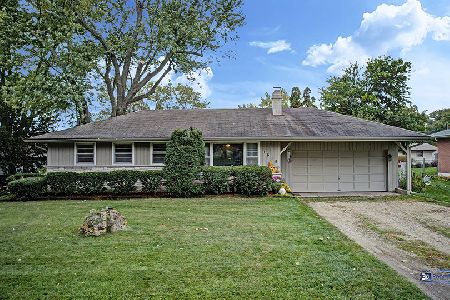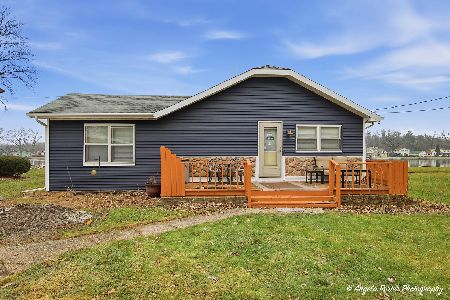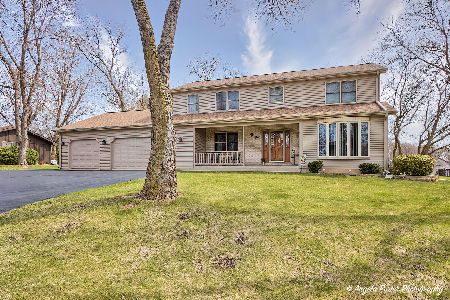4213 Florence Drive, Johnsburg, Illinois 60050
$168,000
|
Sold
|
|
| Status: | Closed |
| Sqft: | 0 |
| Cost/Sqft: | — |
| Beds: | 4 |
| Baths: | 3 |
| Year Built: | 1979 |
| Property Taxes: | $5,063 |
| Days On Market: | 6183 |
| Lot Size: | 0,00 |
Description
Here we go again...Four bedroom tri-level home on a fully fenced .5 acre. Killer curb appeal with a charming front porch, a new deck in back and a walk out to patio! Vaulted ceiling in living room with fireplace, open floor plan to Kitchen and eating nook. Master bedroom with bath. Newer HVAC & Roof. List price reflects approved sale price by both lenders! Can close fast! Short Sale. Qualified buyers only please!!!!
Property Specifics
| Single Family | |
| — | |
| Tri-Level | |
| 1979 | |
| Partial | |
| TRI-LEVEL | |
| No | |
| 0 |
| Mc Henry | |
| — | |
| 0 / Not Applicable | |
| None | |
| Public | |
| Septic-Private | |
| 07134835 | |
| 1007351009 |
Property History
| DATE: | EVENT: | PRICE: | SOURCE: |
|---|---|---|---|
| 1 Jun, 2009 | Sold | $168,000 | MRED MLS |
| 29 Apr, 2009 | Under contract | $169,200 | MRED MLS |
| 13 Feb, 2009 | Listed for sale | $169,200 | MRED MLS |
Room Specifics
Total Bedrooms: 4
Bedrooms Above Ground: 4
Bedrooms Below Ground: 0
Dimensions: —
Floor Type: Carpet
Dimensions: —
Floor Type: Carpet
Dimensions: —
Floor Type: Carpet
Full Bathrooms: 3
Bathroom Amenities: —
Bathroom in Basement: 0
Rooms: —
Basement Description: Finished
Other Specifics
| 2 | |
| Concrete Perimeter | |
| Asphalt | |
| Deck | |
| Fenced Yard | |
| 113.2 X 163.12 | |
| — | |
| Yes | |
| Vaulted/Cathedral Ceilings | |
| — | |
| Not in DB | |
| Street Paved | |
| — | |
| — | |
| — |
Tax History
| Year | Property Taxes |
|---|---|
| 2009 | $5,063 |
Contact Agent
Nearby Similar Homes
Nearby Sold Comparables
Contact Agent
Listing Provided By
Onward Realty Corp.

