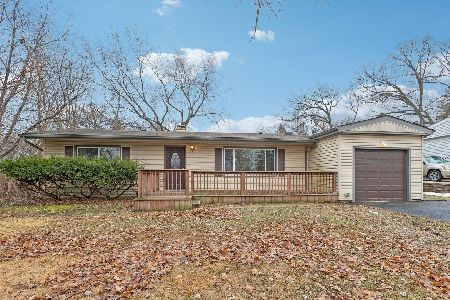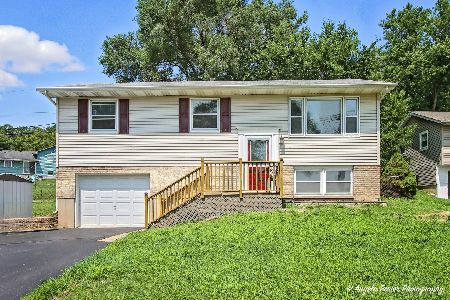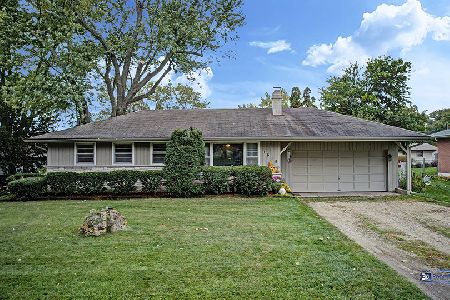4311 Florence Drive, Johnsburg, Illinois 60051
$371,000
|
Sold
|
|
| Status: | Closed |
| Sqft: | 4,220 |
| Cost/Sqft: | $87 |
| Beds: | 4 |
| Baths: | 4 |
| Year Built: | 2008 |
| Property Taxes: | $8,343 |
| Days On Market: | 2813 |
| Lot Size: | 0,45 |
Description
Situated in the heart of Johnsburg, this amazing custom home features top quality craftsmanship & many upgrades throughout. Special features include 9 ft ceilings, wood and ceramic flooring, neutral decor, white trim pkg w/ 6 panel doors, elegant staircase and custom finishes. Striking entry and elegant staircase. Gourmet kitchen w/ 42" cherry cabinets, granite, center island, stainless appliances and large eating area w/ access to deck overlooking pool. 1st fl master suite w/ spa style bath & WIC. Formal DR with crown molding. Great room with soaring 2 story ceilings and cozy stone fireplace. 2nd fl w/ loft, 3 large bedrooms, full bath & bonus/craft room. Outstanding finished English basement w/ ceramic wood grain tile, full bath, family room w/fireplace, large rec room, bar area and ample storage. 3 car garage. Stone patios surround the beautiful in-ground pool. Home has multi room audio system. This home is in pristine condition and ready for you!
Property Specifics
| Single Family | |
| — | |
| — | |
| 2008 | |
| Full,English | |
| — | |
| No | |
| 0.45 |
| Mc Henry | |
| — | |
| 0 / Not Applicable | |
| None | |
| Community Well | |
| Septic-Private | |
| 09942165 | |
| 1007304006 |
Nearby Schools
| NAME: | DISTRICT: | DISTANCE: | |
|---|---|---|---|
|
Grade School
Ringwood School Primary Ctr |
12 | — | |
|
Middle School
Johnsburg Junior High School |
12 | Not in DB | |
|
High School
Johnsburg High School |
12 | Not in DB | |
|
Alternate Elementary School
Johnsburg Elementary School |
— | Not in DB | |
Property History
| DATE: | EVENT: | PRICE: | SOURCE: |
|---|---|---|---|
| 29 Jun, 2018 | Sold | $371,000 | MRED MLS |
| 11 May, 2018 | Under contract | $369,000 | MRED MLS |
| 7 May, 2018 | Listed for sale | $369,000 | MRED MLS |
Room Specifics
Total Bedrooms: 4
Bedrooms Above Ground: 4
Bedrooms Below Ground: 0
Dimensions: —
Floor Type: Carpet
Dimensions: —
Floor Type: Carpet
Dimensions: —
Floor Type: Carpet
Full Bathrooms: 4
Bathroom Amenities: Whirlpool,Separate Shower,Double Sink
Bathroom in Basement: 1
Rooms: Loft,Bonus Room,Recreation Room,Foyer,Storage,Walk In Closet
Basement Description: Finished
Other Specifics
| 3 | |
| — | |
| Asphalt | |
| Deck, Porch, Brick Paver Patio, In Ground Pool, Storms/Screens | |
| — | |
| 114X19 | |
| — | |
| Full | |
| Vaulted/Cathedral Ceilings, Bar-Dry, Hardwood Floors, First Floor Bedroom, First Floor Laundry, First Floor Full Bath | |
| Range, Microwave, Dishwasher, Refrigerator, Disposal, Stainless Steel Appliance(s) | |
| Not in DB | |
| Water Rights, Street Paved | |
| — | |
| — | |
| Wood Burning, Gas Starter |
Tax History
| Year | Property Taxes |
|---|---|
| 2018 | $8,343 |
Contact Agent
Nearby Similar Homes
Nearby Sold Comparables
Contact Agent
Listing Provided By
RE/MAX Plaza






