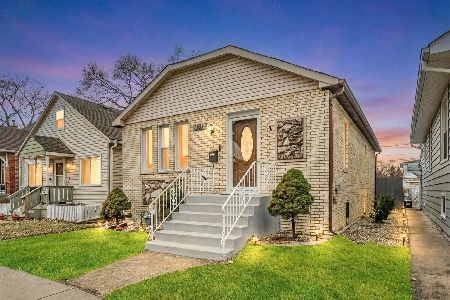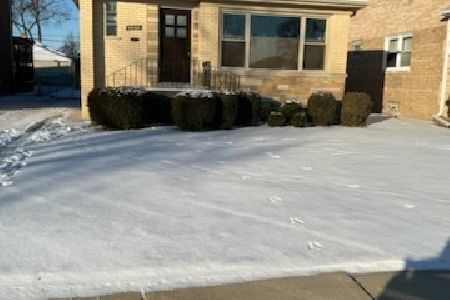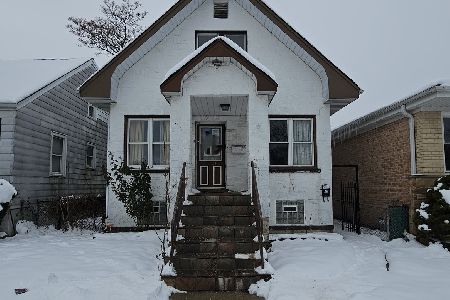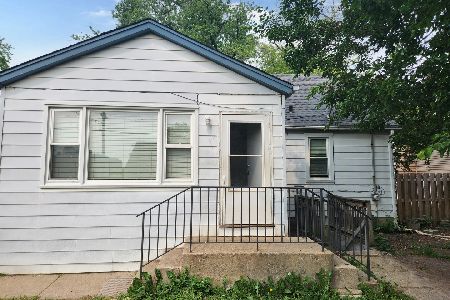4213 Ozark Avenue, Norridge, Illinois 60706
$500,000
|
Sold
|
|
| Status: | Closed |
| Sqft: | 2,135 |
| Cost/Sqft: | $243 |
| Beds: | 4 |
| Baths: | 4 |
| Year Built: | 2006 |
| Property Taxes: | $6,334 |
| Days On Market: | 2736 |
| Lot Size: | 0,09 |
Description
This well maintained home has everything today's buyers want and looks brand new! The gourmet kitchen with s/s appliances, hood, maple cabinets and granite opens to the spacious great room. Freshly painted throughout. Ideal layout allows for separate dining area options. Large master suite has 3 closets with custom organization. Large finished basement with full bath and surround sound is great for entertaining. Mudroom area addition, large deck and 2 car garage are all new and make this house a must see! Move right in...it's all done!
Property Specifics
| Single Family | |
| — | |
| — | |
| 2006 | |
| Full,English | |
| — | |
| No | |
| 0.09 |
| Cook | |
| — | |
| 0 / Not Applicable | |
| None | |
| Public | |
| Public Sewer | |
| 10033691 | |
| 12133060150000 |
Nearby Schools
| NAME: | DISTRICT: | DISTANCE: | |
|---|---|---|---|
|
Grade School
James Giles Elementary School |
80 | — | |
|
Middle School
James Giles Elementary School |
80 | Not in DB | |
|
High School
Ridgewood Comm High School |
234 | Not in DB | |
Property History
| DATE: | EVENT: | PRICE: | SOURCE: |
|---|---|---|---|
| 6 Nov, 2008 | Sold | $490,000 | MRED MLS |
| 26 Sep, 2008 | Under contract | $549,000 | MRED MLS |
| — | Last price change | $580,000 | MRED MLS |
| 20 Aug, 2007 | Listed for sale | $599,000 | MRED MLS |
| 12 Oct, 2018 | Sold | $500,000 | MRED MLS |
| 30 Aug, 2018 | Under contract | $519,000 | MRED MLS |
| — | Last price change | $529,000 | MRED MLS |
| 28 Jul, 2018 | Listed for sale | $529,000 | MRED MLS |
Room Specifics
Total Bedrooms: 4
Bedrooms Above Ground: 4
Bedrooms Below Ground: 0
Dimensions: —
Floor Type: Hardwood
Dimensions: —
Floor Type: Hardwood
Dimensions: —
Floor Type: Hardwood
Full Bathrooms: 4
Bathroom Amenities: Whirlpool,Separate Shower
Bathroom in Basement: 1
Rooms: Eating Area
Basement Description: Finished
Other Specifics
| 2 | |
| Concrete Perimeter | |
| — | |
| — | |
| — | |
| 30X125 | |
| — | |
| Full | |
| Skylight(s), Hardwood Floors, First Floor Bedroom | |
| Range, Microwave, Dishwasher, Refrigerator, Washer, Dryer, Disposal, Stainless Steel Appliance(s), Range Hood | |
| Not in DB | |
| Sidewalks, Street Lights, Street Paved | |
| — | |
| — | |
| — |
Tax History
| Year | Property Taxes |
|---|---|
| 2008 | $4,023 |
| 2018 | $6,334 |
Contact Agent
Nearby Similar Homes
Nearby Sold Comparables
Contact Agent
Listing Provided By
Coldwell Banker Residential










