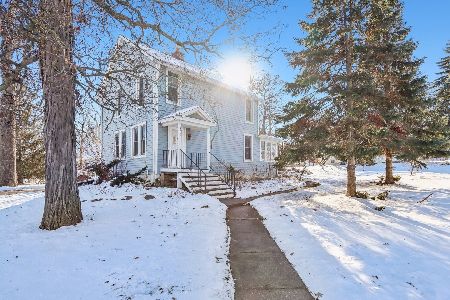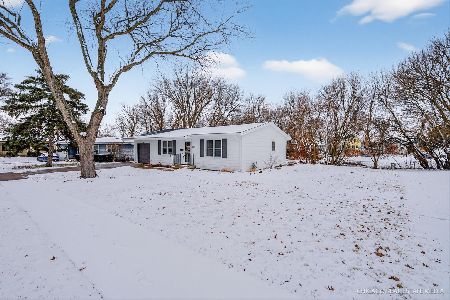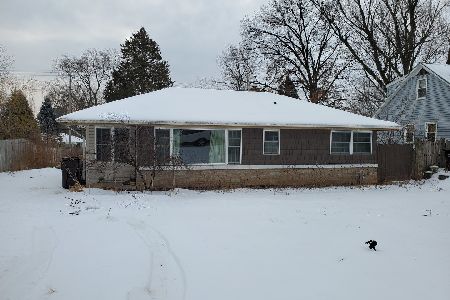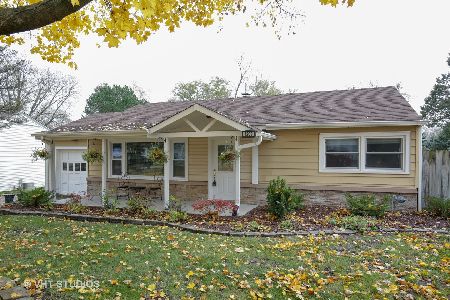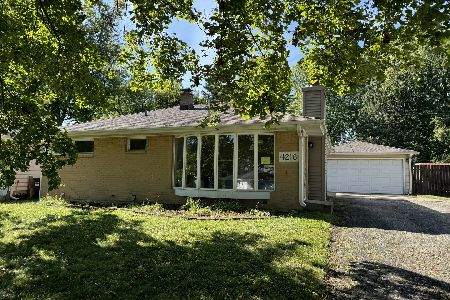4213 South Street, Mchenry, Illinois 60050
$120,000
|
Sold
|
|
| Status: | Closed |
| Sqft: | 1,552 |
| Cost/Sqft: | $77 |
| Beds: | 4 |
| Baths: | 2 |
| Year Built: | 1955 |
| Property Taxes: | $5,193 |
| Days On Market: | 3840 |
| Lot Size: | 0,23 |
Description
This home is larger than it looks. Huge kitchen, lots of counterspace & eating area. Living room has lots of windows overlooking nice deck and huge fenced in backyard. First floor has 2 bedrooms/1 full bath and 2nd floor has 2 large bedrooms/1 full bath. Hardwood floors throughout the entire home. Lots of storage. Full basement with woodburning stove and exterior access, could be a great family room with possible 5th bedroom. Needs a little TLC however a lot of living space for the money. Seller did get the OK with City of McHenry to put up a 2-car garage when they bought the house however this should be checked into again. Great location, 2 blocks to the McHenry Metra, downtown McHenry shopping and restaurants and the Prairie Bike Trail. This is a short sale, had an approval but buyer financing fell through.
Property Specifics
| Single Family | |
| — | |
| Cape Cod | |
| 1955 | |
| Full | |
| — | |
| No | |
| 0.23 |
| Mc Henry | |
| Cooney Heights | |
| 0 / Not Applicable | |
| None | |
| Public | |
| Public Sewer | |
| 08986964 | |
| 0934234006 |
Property History
| DATE: | EVENT: | PRICE: | SOURCE: |
|---|---|---|---|
| 2 Apr, 2007 | Sold | $192,300 | MRED MLS |
| 7 Mar, 2007 | Under contract | $195,000 | MRED MLS |
| 17 Feb, 2007 | Listed for sale | $195,000 | MRED MLS |
| 21 Dec, 2016 | Sold | $120,000 | MRED MLS |
| 28 Sep, 2016 | Under contract | $120,000 | MRED MLS |
| 19 Jul, 2015 | Listed for sale | $120,000 | MRED MLS |
Room Specifics
Total Bedrooms: 4
Bedrooms Above Ground: 4
Bedrooms Below Ground: 0
Dimensions: —
Floor Type: —
Dimensions: —
Floor Type: Hardwood
Dimensions: —
Floor Type: Hardwood
Full Bathrooms: 2
Bathroom Amenities: —
Bathroom in Basement: 0
Rooms: Other Room
Basement Description: Finished
Other Specifics
| — | |
| Concrete Perimeter | |
| Asphalt | |
| Deck | |
| Fenced Yard | |
| 60 X167 | |
| Dormer | |
| None | |
| Skylight(s), Hardwood Floors, First Floor Bedroom, First Floor Full Bath | |
| Range, Refrigerator, Washer, Dryer | |
| Not in DB | |
| — | |
| — | |
| — | |
| Gas Log |
Tax History
| Year | Property Taxes |
|---|---|
| 2007 | $3,521 |
| 2016 | $5,193 |
Contact Agent
Nearby Similar Homes
Nearby Sold Comparables
Contact Agent
Listing Provided By
Berkshire Hathaway HomeServices Starck Real Estate

