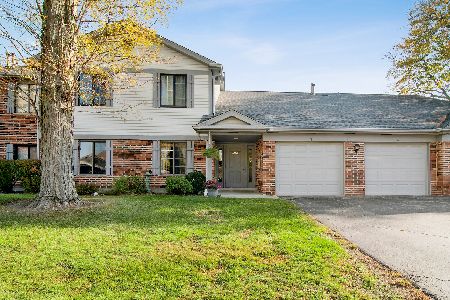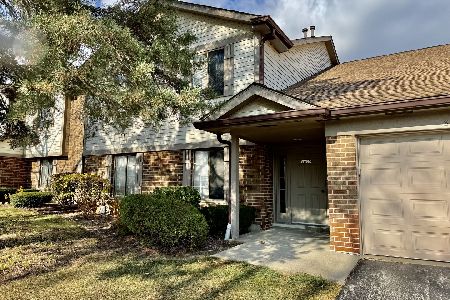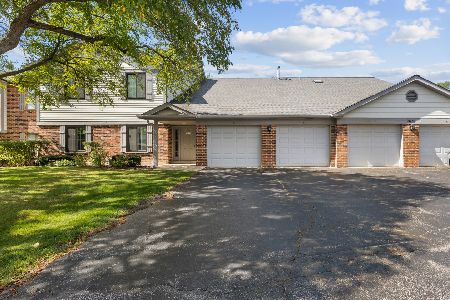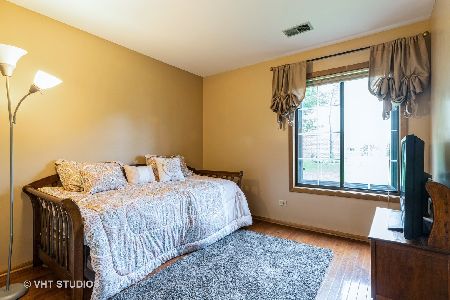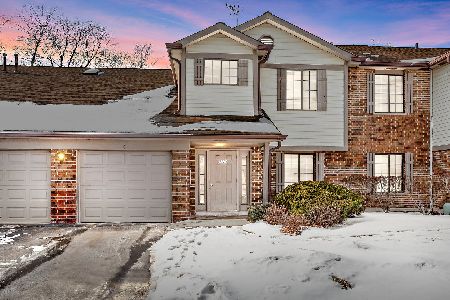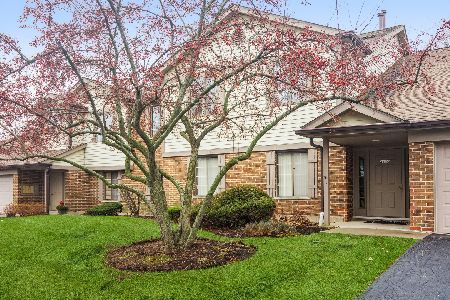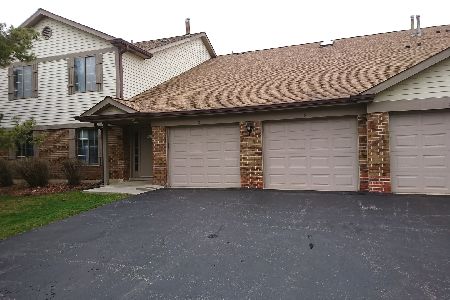4214 Mallard Drive, Arlington Heights, Illinois 60004
$178,000
|
Sold
|
|
| Status: | Closed |
| Sqft: | 1,000 |
| Cost/Sqft: | $185 |
| Beds: | 2 |
| Baths: | 2 |
| Year Built: | 1989 |
| Property Taxes: | $5,121 |
| Days On Market: | 1886 |
| Lot Size: | 0,00 |
Description
Perfect Location* Move in Ready*, Spacious 2B/2BATH Condo in Arlington Heights with vaulted ceilings & modern finishes. Separate laundry room with full size washer & dryer, gas fireplace, Private patio w/ storage overlooking courtyard, Spacious master bedroom w/ walk-in closet. Master BR bath w/ whirlpool tub. 2019 HVAC & 2020 Washer and Dryer. Attached 1 car Garage. Easy access to 53 & I90, Walking distance to schools, parks, Buffalo Creek Forest Preserve, restaurants and playgrounds.
Property Specifics
| Condos/Townhomes | |
| 2 | |
| — | |
| 1989 | |
| None | |
| SOMERSET | |
| No | |
| — |
| Cook | |
| Pheasant Trail | |
| 271 / Monthly | |
| Water,Parking,Insurance,Exterior Maintenance,Lawn Care,Scavenger,Snow Removal | |
| Lake Michigan | |
| Public Sewer | |
| 10879936 | |
| 03061000181042 |
Nearby Schools
| NAME: | DISTRICT: | DISTANCE: | |
|---|---|---|---|
|
Grade School
Edgar A Poe Elementary School |
21 | — | |
|
Middle School
Cooper Middle School |
21 | Not in DB | |
|
High School
Buffalo Grove High School |
214 | Not in DB | |
Property History
| DATE: | EVENT: | PRICE: | SOURCE: |
|---|---|---|---|
| 13 May, 2010 | Sold | $160,000 | MRED MLS |
| 9 Apr, 2010 | Under contract | $173,000 | MRED MLS |
| — | Last price change | $174,000 | MRED MLS |
| 3 Dec, 2009 | Listed for sale | $174,000 | MRED MLS |
| 29 Dec, 2018 | Sold | $180,000 | MRED MLS |
| 19 Dec, 2018 | Under contract | $186,000 | MRED MLS |
| — | Last price change | $189,000 | MRED MLS |
| 11 Sep, 2018 | Listed for sale | $189,000 | MRED MLS |
| 4 Dec, 2020 | Sold | $178,000 | MRED MLS |
| 12 Oct, 2020 | Under contract | $184,900 | MRED MLS |
| 23 Sep, 2020 | Listed for sale | $184,900 | MRED MLS |
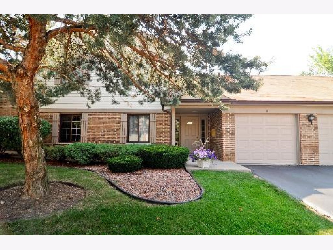
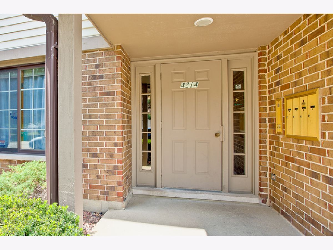
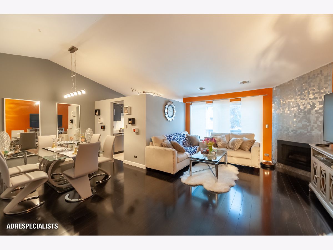
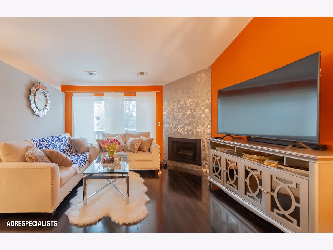
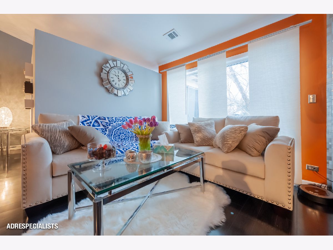
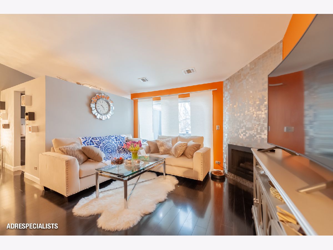
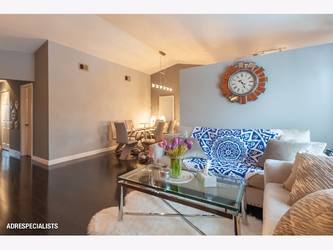
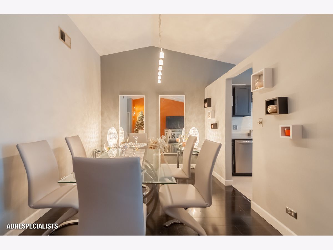
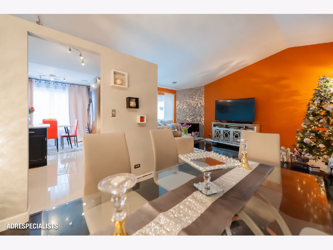
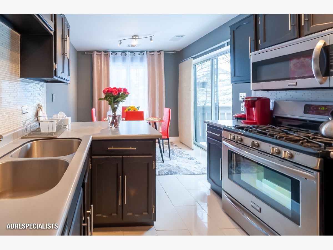
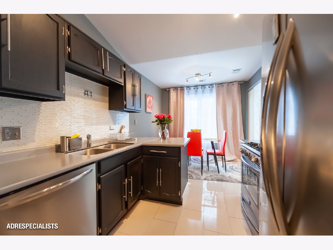
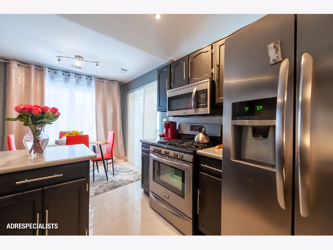
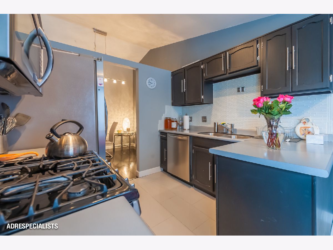
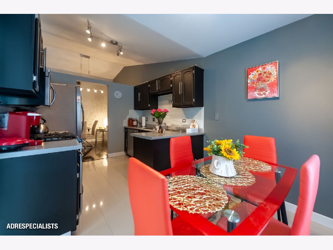
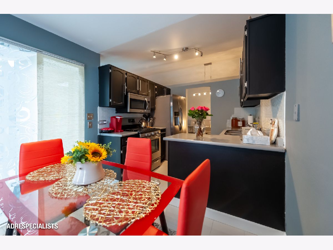
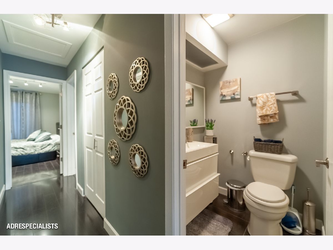
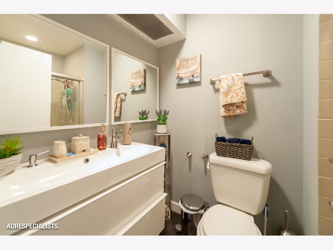
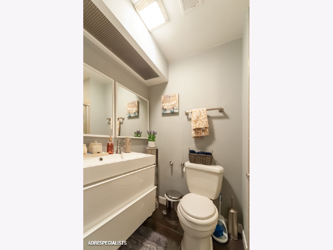
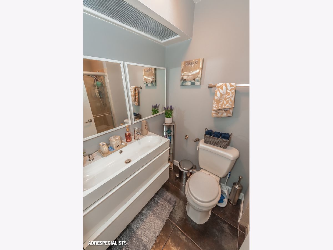
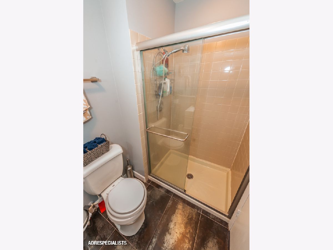
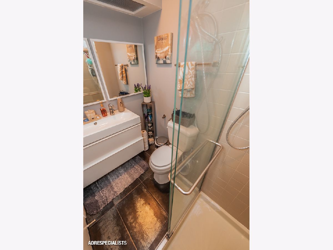
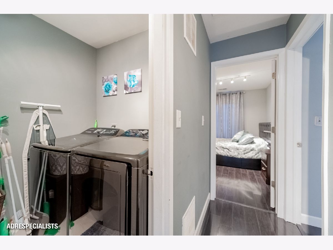
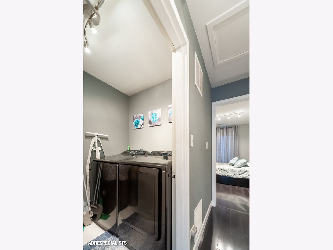
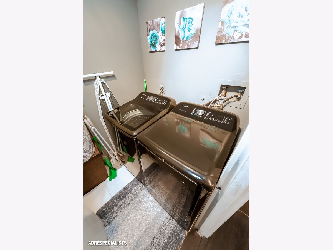
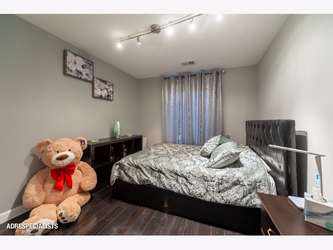
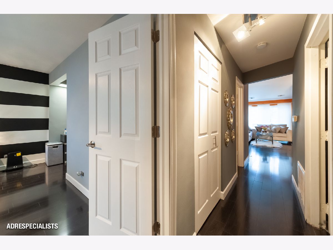
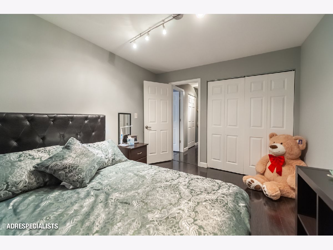
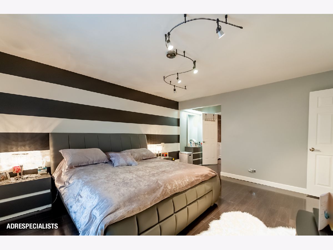
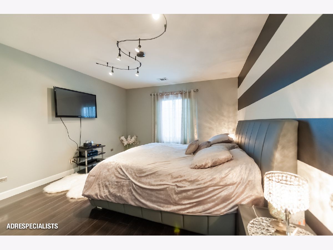
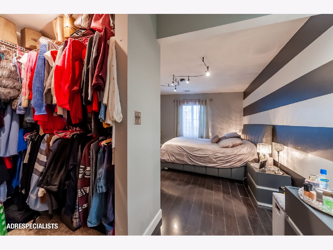
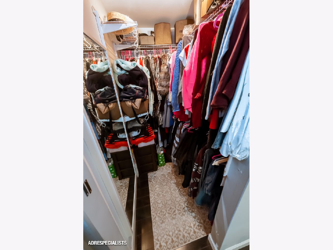
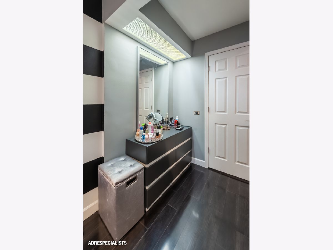
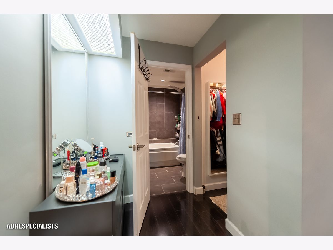
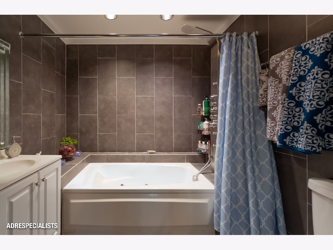
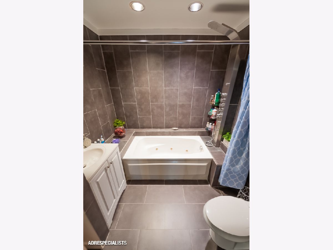
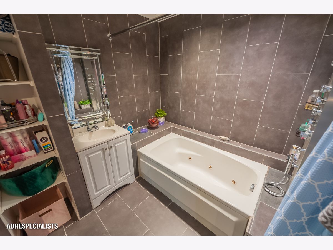
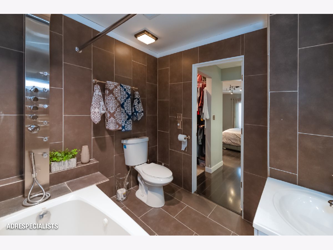
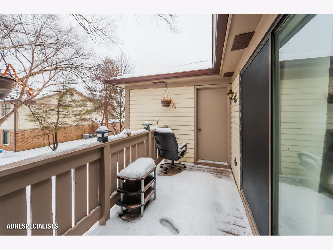
Room Specifics
Total Bedrooms: 2
Bedrooms Above Ground: 2
Bedrooms Below Ground: 0
Dimensions: —
Floor Type: Wood Laminate
Full Bathrooms: 2
Bathroom Amenities: Whirlpool
Bathroom in Basement: 0
Rooms: No additional rooms
Basement Description: None
Other Specifics
| 1 | |
| — | |
| Asphalt | |
| Balcony | |
| — | |
| COMMON | |
| — | |
| Full | |
| Vaulted/Cathedral Ceilings, Wood Laminate Floors, Laundry Hook-Up in Unit | |
| Range, Microwave, Dishwasher, Refrigerator, Washer, Dryer, Disposal | |
| Not in DB | |
| — | |
| — | |
| — | |
| Gas Log |
Tax History
| Year | Property Taxes |
|---|---|
| 2010 | $2,286 |
| 2018 | $4,287 |
| 2020 | $5,121 |
Contact Agent
Nearby Similar Homes
Nearby Sold Comparables
Contact Agent
Listing Provided By
Re/Max In The Village


