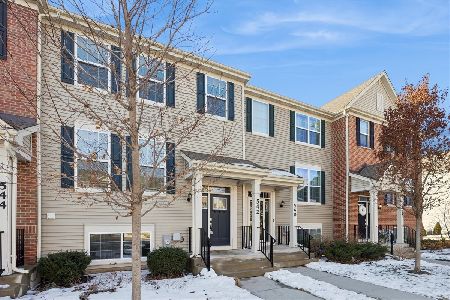4214 Weatherstone Road, Crystal Lake, Illinois 60014
$305,000
|
Sold
|
|
| Status: | Closed |
| Sqft: | 3,716 |
| Cost/Sqft: | $87 |
| Beds: | 3 |
| Baths: | 3 |
| Year Built: | 2003 |
| Property Taxes: | $8,582 |
| Days On Market: | 2405 |
| Lot Size: | 0,00 |
Description
WELCOME HOME! Beautifully updated & meticulously maintained 3 bedroom + office, 2.5 bath duplex RANCH townhome (approx. 3700 sq. Ft). Open floor plan great for entertaining. FEATURES INCLUDE: hardwood floors, updated lighting, crown molding, 6" baseboards, 2 panel doors, tray, cathedral ceilings, updated kitchen with 42" cabinets, granite countertops, and CUSTOM-BUILT PENINSULA, breakfast/family room, fireplace with custom mantle, formal living and dining room, main floor laundry room and updated bathrooms.The MASTER ENSUITE features a spacious bedroom, walk-in closet, whirlpool tub, double sinks and separate shower. A beautiful SCREENED PORCH completes the main floor. The finished ENGLISH LOWER LEVEL includes a 2ND BEDROOM WITH ENSUITE BATHROOM and walk-in closet. The 3RD BEDROOM/REC ROOM has a walk-in closet. There is also a large storage room. Enjoy WALKING TRAILS, association-maintained lawn-care and snow removal. Close to train. NOTHING TO DO BUT MOVE IN!
Property Specifics
| Condos/Townhomes | |
| 1 | |
| — | |
| 2003 | |
| Full | |
| MONTICELLO | |
| No | |
| — |
| Mc Henry | |
| Terra Villa | |
| 350 / Monthly | |
| Water,Insurance,Lawn Care,Scavenger,Snow Removal | |
| Community Well | |
| Septic Shared | |
| 10455076 | |
| 1434426023 |
Property History
| DATE: | EVENT: | PRICE: | SOURCE: |
|---|---|---|---|
| 25 Mar, 2016 | Sold | $282,000 | MRED MLS |
| 23 Jan, 2016 | Under contract | $292,900 | MRED MLS |
| 1 Dec, 2015 | Listed for sale | $292,900 | MRED MLS |
| 30 Oct, 2019 | Sold | $305,000 | MRED MLS |
| 27 Aug, 2019 | Under contract | $325,000 | MRED MLS |
| — | Last price change | $335,000 | MRED MLS |
| 18 Jul, 2019 | Listed for sale | $335,000 | MRED MLS |
Room Specifics
Total Bedrooms: 3
Bedrooms Above Ground: 3
Bedrooms Below Ground: 0
Dimensions: —
Floor Type: Carpet
Dimensions: —
Floor Type: Carpet
Full Bathrooms: 3
Bathroom Amenities: Whirlpool,Separate Shower,Double Sink
Bathroom in Basement: 1
Rooms: Office,Screened Porch,Eating Area
Basement Description: Finished
Other Specifics
| 2 | |
| Concrete Perimeter | |
| Asphalt | |
| Porch | |
| — | |
| 40X100 | |
| — | |
| Full | |
| Vaulted/Cathedral Ceilings, Hardwood Floors, First Floor Bedroom, First Floor Laundry, First Floor Full Bath, Walk-In Closet(s) | |
| Range, Microwave, Dishwasher, Refrigerator, Washer, Dryer, Disposal, Stainless Steel Appliance(s), Water Softener Owned | |
| Not in DB | |
| — | |
| — | |
| — | |
| Gas Log |
Tax History
| Year | Property Taxes |
|---|---|
| 2016 | $8,371 |
| 2019 | $8,582 |
Contact Agent
Nearby Similar Homes
Nearby Sold Comparables
Contact Agent
Listing Provided By
Berkshire Hathaway HomeServices Starck Real Estate







