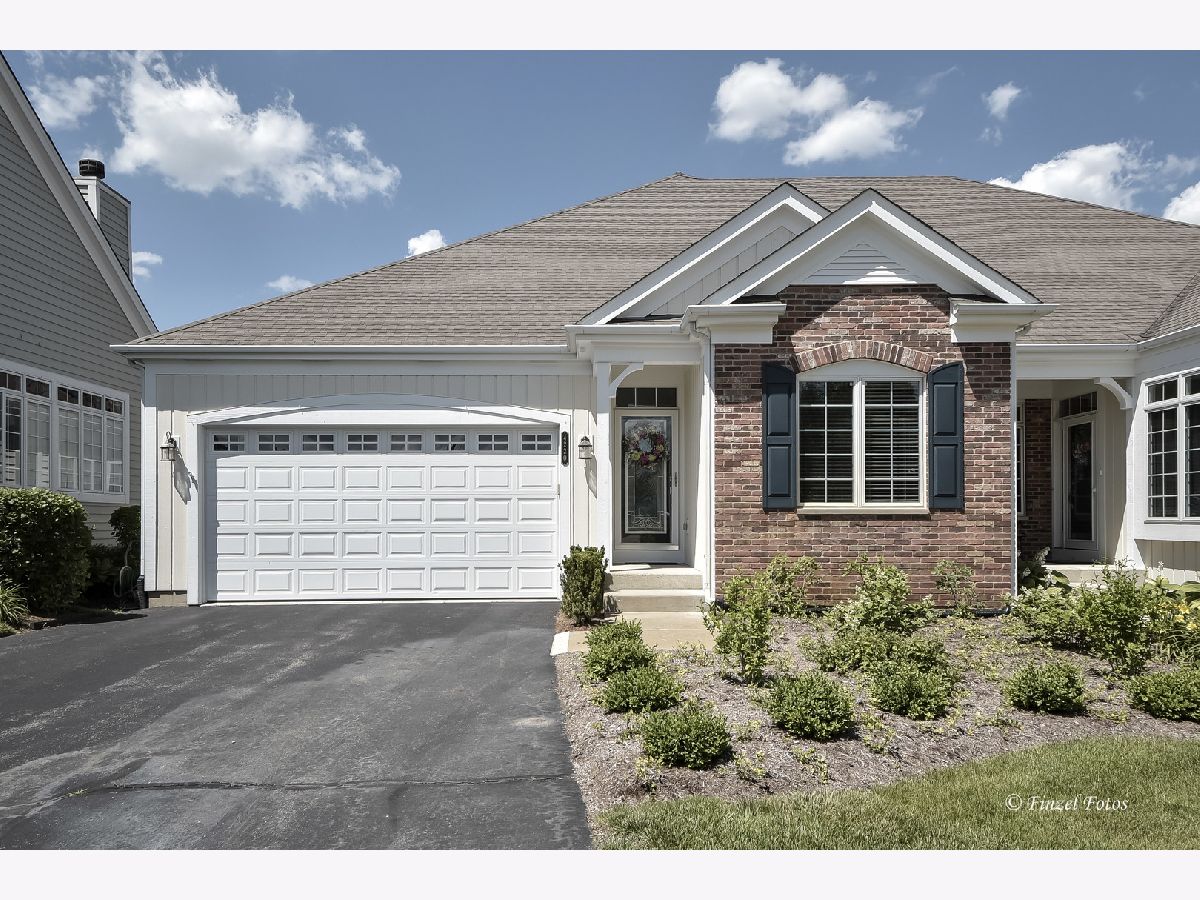4220 Weatherstone Road, Crystal Lake, Illinois 60014
$315,000
|
Sold
|
|
| Status: | Closed |
| Sqft: | 3,768 |
| Cost/Sqft: | $85 |
| Beds: | 3 |
| Baths: | 3 |
| Year Built: | 2004 |
| Property Taxes: | $8,598 |
| Days On Market: | 1947 |
| Lot Size: | 0,00 |
Description
Immediate occupancy. This ranch duplex with full finished walkout basement is simply spectacular! Quality abounds from the moment you walk into this beautiful home. Open floor plan, neutral decor, hardwood floors, white trim package, crown molding and trey ceilings. Upgraded gourmet kitchen featuring 42" maple cabinets, granite counters, newer appliances and breakfast bar which flows into the family room with fireplace, vaulted ceiling and skylights. Spacious master suite with luxury bath includes dual vanity, jacuzzi tub, pvt shower and walk-in closet. Full finished walkout basement, with 2 extra bedrooms/full bath, office and great room. Enjoy the tranquil views in the screened porch overlooking the yard and/or the brick paver patio backing up to unbuildable open space and 33 acres of woods and walking paths. Wonderful location with easy access to routes 176/31, close to shopping and train. Freshly painted interior/exterior and reverse osmosis system.
Property Specifics
| Condos/Townhomes | |
| 1 | |
| — | |
| 2004 | |
| Full,Walkout | |
| LANCASTER | |
| No | |
| — |
| Mc Henry | |
| Terra Villa | |
| 350 / Monthly | |
| Insurance,Lawn Care,Scavenger,Snow Removal | |
| Community Well | |
| Septic-Private | |
| 10911268 | |
| 1434426020 |
Nearby Schools
| NAME: | DISTRICT: | DISTANCE: | |
|---|---|---|---|
|
Grade School
Prairie Grove Elementary School |
46 | — | |
|
Middle School
Prairie Grove Junior High School |
46 | Not in DB | |
|
High School
Prairie Ridge High School |
155 | Not in DB | |
Property History
| DATE: | EVENT: | PRICE: | SOURCE: |
|---|---|---|---|
| 11 Dec, 2020 | Sold | $315,000 | MRED MLS |
| 4 Nov, 2020 | Under contract | $319,900 | MRED MLS |
| — | Last price change | $324,900 | MRED MLS |
| 19 Oct, 2020 | Listed for sale | $324,900 | MRED MLS |
| 30 Sep, 2025 | Sold | $550,000 | MRED MLS |
| 20 Jul, 2025 | Under contract | $500,000 | MRED MLS |
| 17 Jul, 2025 | Listed for sale | $500,000 | MRED MLS |






















Room Specifics
Total Bedrooms: 3
Bedrooms Above Ground: 3
Bedrooms Below Ground: 0
Dimensions: —
Floor Type: Carpet
Dimensions: —
Floor Type: Carpet
Full Bathrooms: 3
Bathroom Amenities: Whirlpool,Separate Shower,Double Sink
Bathroom in Basement: 1
Rooms: Screened Porch,Great Room,Office
Basement Description: Finished
Other Specifics
| 2 | |
| Concrete Perimeter | |
| Asphalt | |
| Deck, Patio | |
| — | |
| 400 X 100 | |
| — | |
| Full | |
| Vaulted/Cathedral Ceilings, Skylight(s), Hardwood Floors, First Floor Bedroom, First Floor Laundry | |
| Range, Microwave, Dishwasher, Refrigerator, Washer, Dryer, Disposal | |
| Not in DB | |
| — | |
| — | |
| — | |
| Gas Log |
Tax History
| Year | Property Taxes |
|---|---|
| 2020 | $8,598 |
| 2025 | $8,785 |
Contact Agent
Nearby Similar Homes
Nearby Sold Comparables
Contact Agent
Listing Provided By
RE/MAX Suburban







