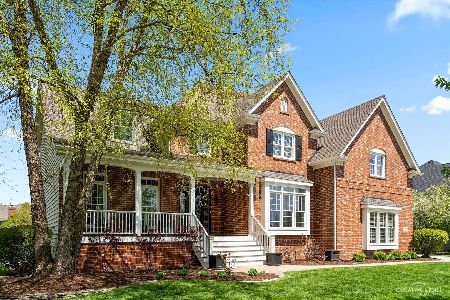4215 Falkner Drive, Naperville, Illinois 60564
$780,000
|
Sold
|
|
| Status: | Closed |
| Sqft: | 4,250 |
| Cost/Sqft: | $188 |
| Beds: | 5 |
| Baths: | 5 |
| Year Built: | 1996 |
| Property Taxes: | $15,744 |
| Days On Market: | 2311 |
| Lot Size: | 0,43 |
Description
Absolutely Stunning Home in River Run!! This Professional Remodel home by S&G Custom Homes and Remodeling is a dream come true! Full finished basement with second kitchen, wet bar, secret hidden room perfect playroom or second office, 6th bedroom and full bath. Brand new white kitchen cabinets with soft close, quartz counters, Thermador appliances. First floor laundry with mud room. 18 ft. vaulted ceiling family room with floor to ceiling fireplace with new stone work, skylights and additional staircase to second level. All new trim, doors, baths, flooring and fixtures. Master bedroom with two walk in closets, soaking tub and multiple shower heads. True five bedrooms on second level with en suite bath. Three car garage! Relax in the backyard oasis on a multi level deck or cozy up next to the fire pit, while enjoying the mature landscaping and creek. This home has highly ranked schools including award winning Neuqua Valley. New Roof! Pool bond offered with home! Must see! Don't miss out!
Property Specifics
| Single Family | |
| — | |
| — | |
| 1996 | |
| Full | |
| — | |
| No | |
| 0.43 |
| Will | |
| River Run | |
| 300 / Annual | |
| Clubhouse,Exercise Facilities | |
| Lake Michigan | |
| Public Sewer | |
| 10563736 | |
| 0701142040020000 |
Nearby Schools
| NAME: | DISTRICT: | DISTANCE: | |
|---|---|---|---|
|
Grade School
Graham Elementary School |
204 | — | |
|
Middle School
Crone Middle School |
204 | Not in DB | |
|
High School
Neuqua Valley High School |
204 | Not in DB | |
Property History
| DATE: | EVENT: | PRICE: | SOURCE: |
|---|---|---|---|
| 12 Mar, 2020 | Sold | $780,000 | MRED MLS |
| 12 Feb, 2020 | Under contract | $799,000 | MRED MLS |
| 1 Nov, 2019 | Listed for sale | $799,000 | MRED MLS |
Room Specifics
Total Bedrooms: 6
Bedrooms Above Ground: 5
Bedrooms Below Ground: 1
Dimensions: —
Floor Type: —
Dimensions: —
Floor Type: —
Dimensions: —
Floor Type: —
Dimensions: —
Floor Type: —
Dimensions: —
Floor Type: —
Full Bathrooms: 5
Bathroom Amenities: Double Sink,Full Body Spray Shower,Soaking Tub
Bathroom in Basement: 1
Rooms: Bedroom 5,Bedroom 6,Office
Basement Description: Finished
Other Specifics
| 3 | |
| Concrete Perimeter | |
| — | |
| Deck, Brick Paver Patio | |
| — | |
| 114X171X109X170 | |
| — | |
| Full | |
| Vaulted/Cathedral Ceilings, Skylight(s), Bar-Wet, First Floor Laundry, Built-in Features, Walk-In Closet(s) | |
| Range, Microwave, Dishwasher, High End Refrigerator, Disposal, Stainless Steel Appliance(s), Wine Refrigerator | |
| Not in DB | |
| Clubhouse, Park, Pool, Tennis Court(s) | |
| — | |
| — | |
| — |
Tax History
| Year | Property Taxes |
|---|---|
| 2020 | $15,744 |
Contact Agent
Nearby Similar Homes
Nearby Sold Comparables
Contact Agent
Listing Provided By
john greene, Realtor










