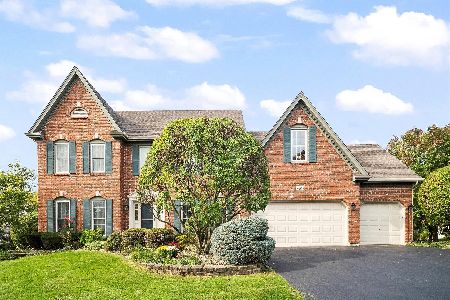4223 Clearwater Lane, Naperville, Illinois 60564
$1,075,000
|
Sold
|
|
| Status: | Closed |
| Sqft: | 4,077 |
| Cost/Sqft: | $258 |
| Beds: | 4 |
| Baths: | 5 |
| Year Built: | 1996 |
| Property Taxes: | $15,895 |
| Days On Market: | 1025 |
| Lot Size: | 0,59 |
Description
Perfection achieved! Every detail was thoughtfully considered in this exceptional home. Highly sought after River Run subdivision with an over 1/2 acre premium lot. Showcasing a renovated gourmet kitchen featuring top of the line Sub-zero refrigerator, Thermador six burner range and Brakur custom pure white cabinetry with Restoration Hardware cabinet and drawer pulls. Oversized island with double thick Quartz countertop and hidden storage. Beautiful butlers pantry has Glass upper cabinetry with lighting and beverage/wine fridge. Family room updates include new hardwood flooring, coffered ceiling with recessed lighting and windows added on each side of fireplace. Luxurious primary bedroom suite has large walk-in closet and renovated bath complete with free standing tub, Carrera marble double vanity, additional makeup vanity and oversized five head shower featuring temperature control. Versatile large bonus room can be used as an exercise room, movie room or converted to 5th bedroom. Additional bedrooms have spacious closets. Washer/Dryer have been placed on second level, they can be moved back to mudroom or have the option of adding a second washer/dryer. Impressive newly finished lookout basement includes sculpted carpeting, custom dry bar with floating shelves and beverage fridge and full bath. Ultimate backyard oasis with Trex deck and brick paver patio boasting beautiful fireplace with gas starter overlooking spectacular view with creek! River Run membership conveys with home, River Run club has indoor/outdoor pools, tennis, clubhouse with banquet room & workout facility. Convenient location to Expressway, shopping & dining. Neuqua Valley HS.
Property Specifics
| Single Family | |
| — | |
| — | |
| 1996 | |
| — | |
| — | |
| No | |
| 0.59 |
| Will | |
| River Run | |
| 300 / Annual | |
| — | |
| — | |
| — | |
| 11780395 | |
| 0701142040080000 |
Nearby Schools
| NAME: | DISTRICT: | DISTANCE: | |
|---|---|---|---|
|
Grade School
Graham Elementary School |
204 | — | |
|
Middle School
Crone Middle School |
204 | Not in DB | |
|
High School
Neuqua Valley High School |
204 | Not in DB | |
Property History
| DATE: | EVENT: | PRICE: | SOURCE: |
|---|---|---|---|
| 26 Jul, 2013 | Sold | $657,750 | MRED MLS |
| 30 May, 2013 | Under contract | $675,000 | MRED MLS |
| 23 May, 2013 | Listed for sale | $675,000 | MRED MLS |
| 10 Jul, 2023 | Sold | $1,075,000 | MRED MLS |
| 14 May, 2023 | Under contract | $1,050,000 | MRED MLS |
| 11 May, 2023 | Listed for sale | $1,050,000 | MRED MLS |
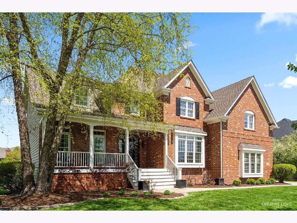
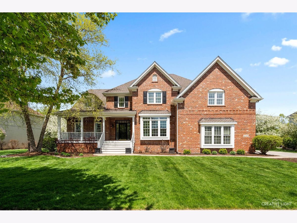
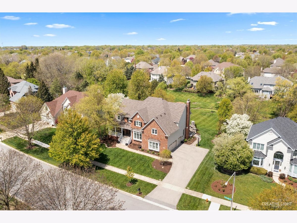
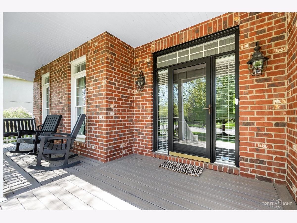
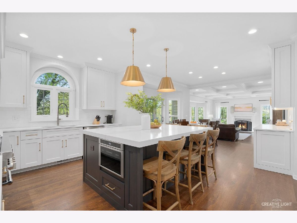
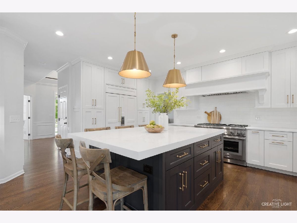
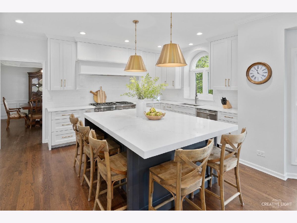
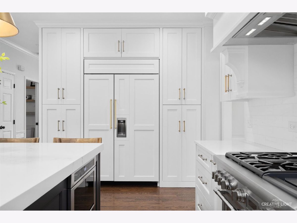
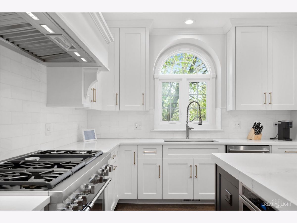
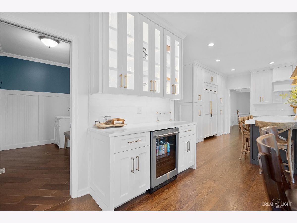
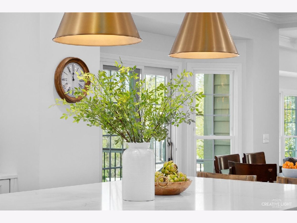
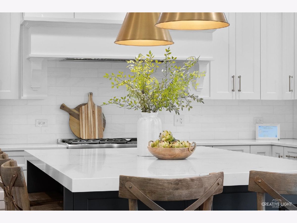
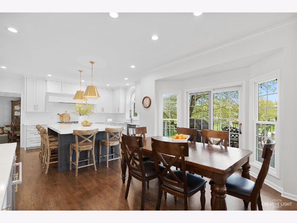
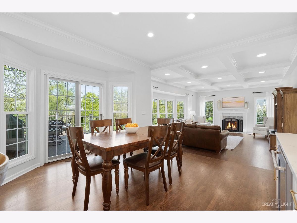
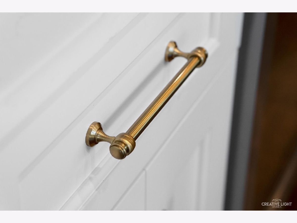
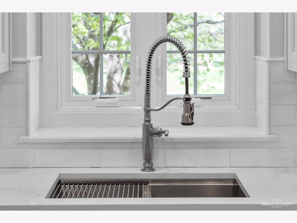
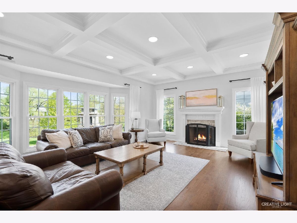
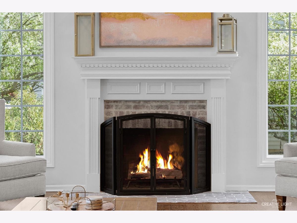
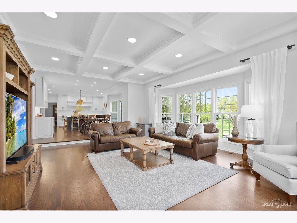
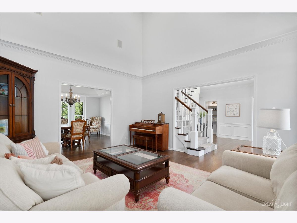
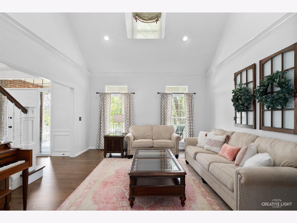
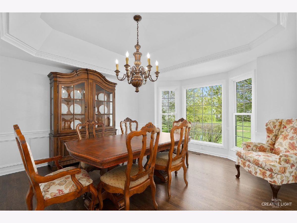
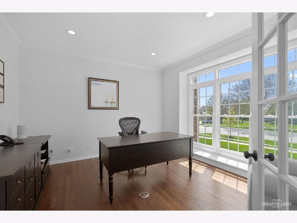
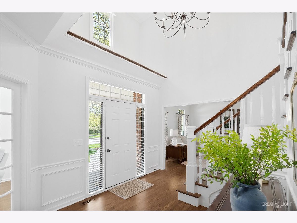
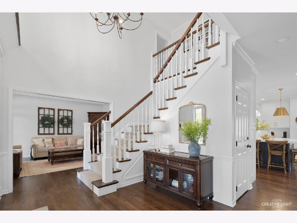
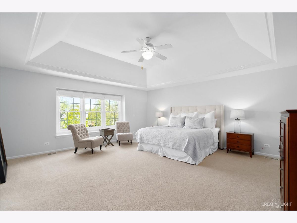
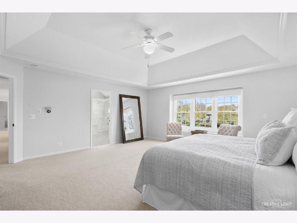
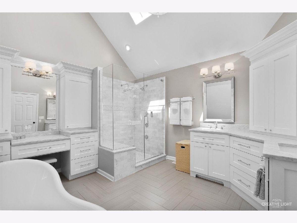
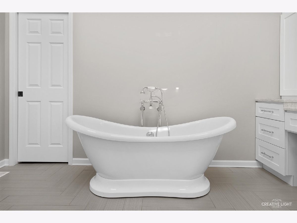
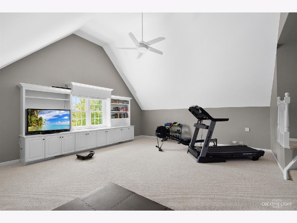
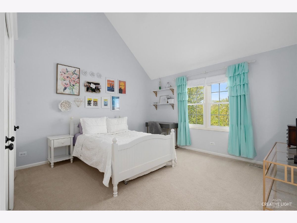
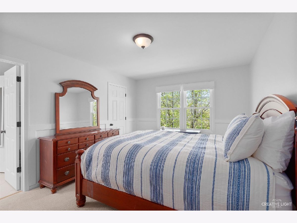
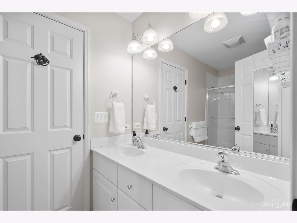
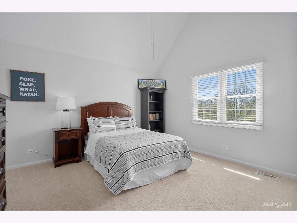
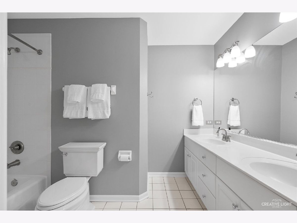
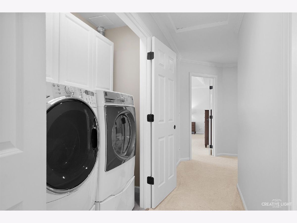
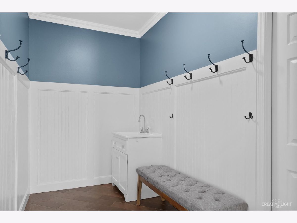
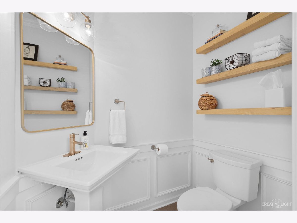
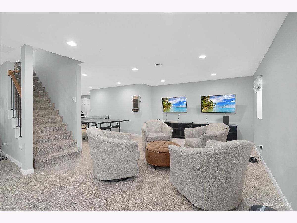
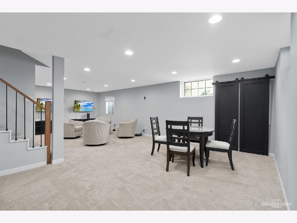
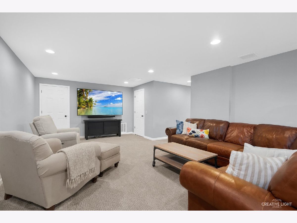
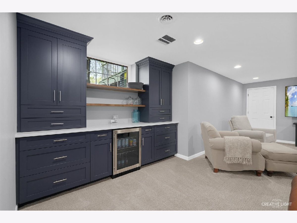
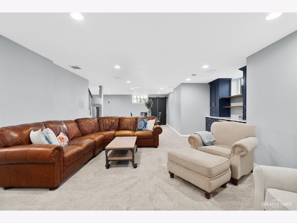
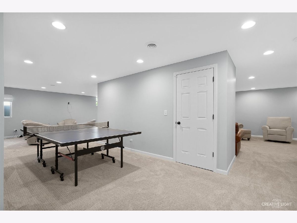
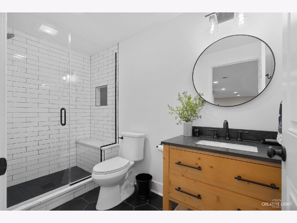
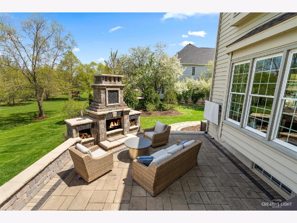
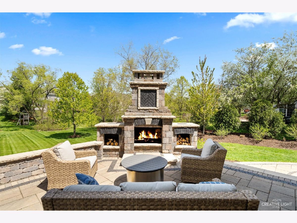
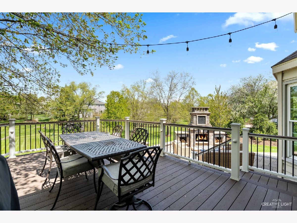
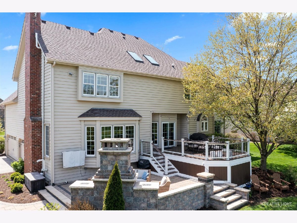
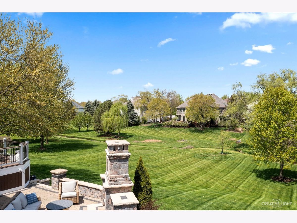
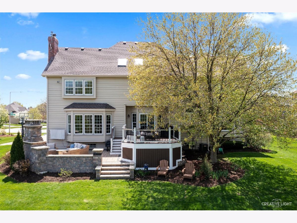
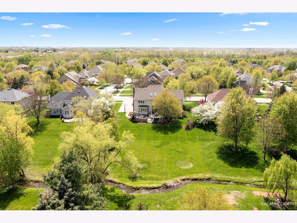
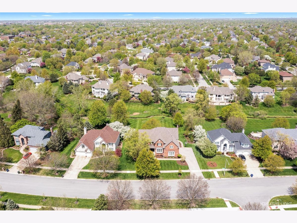
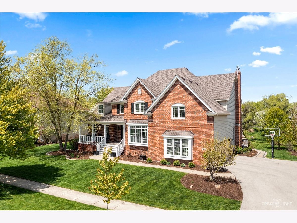
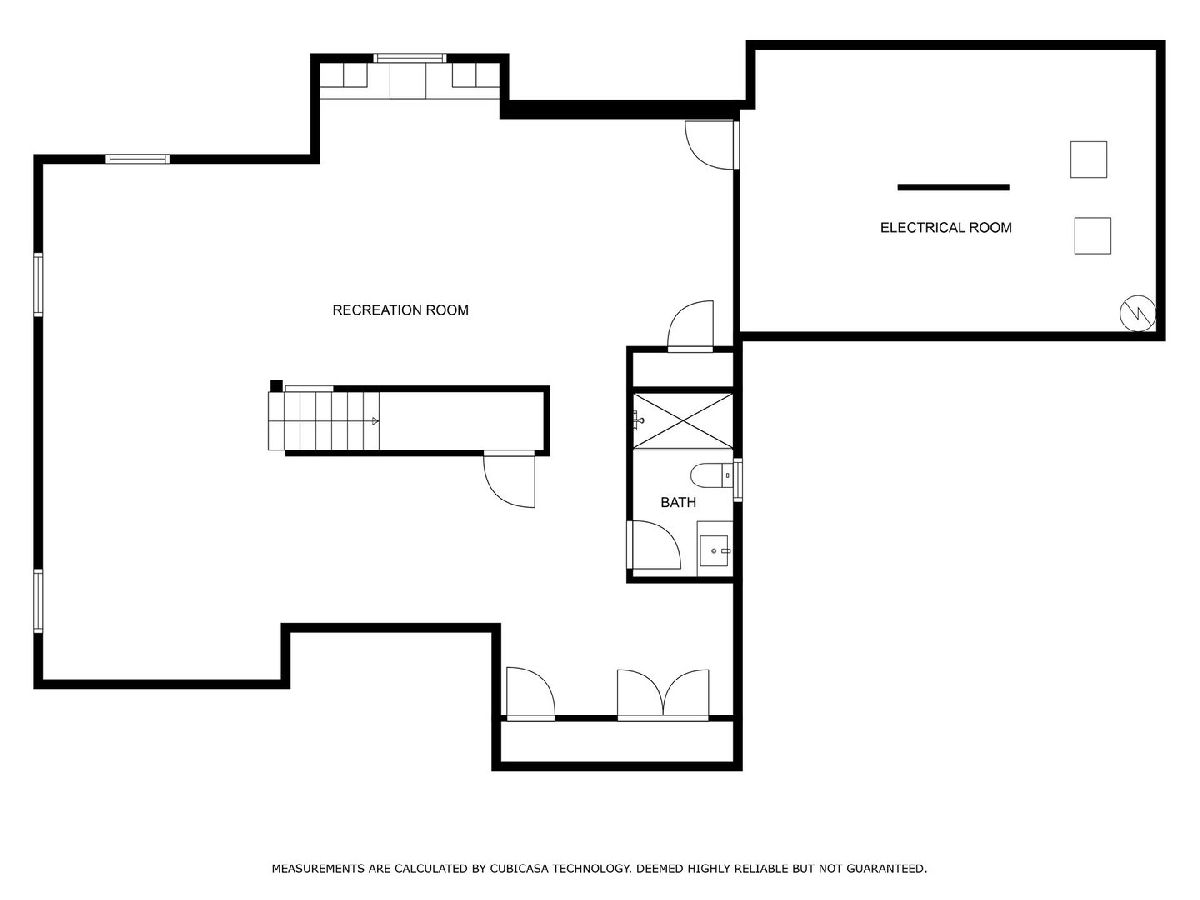
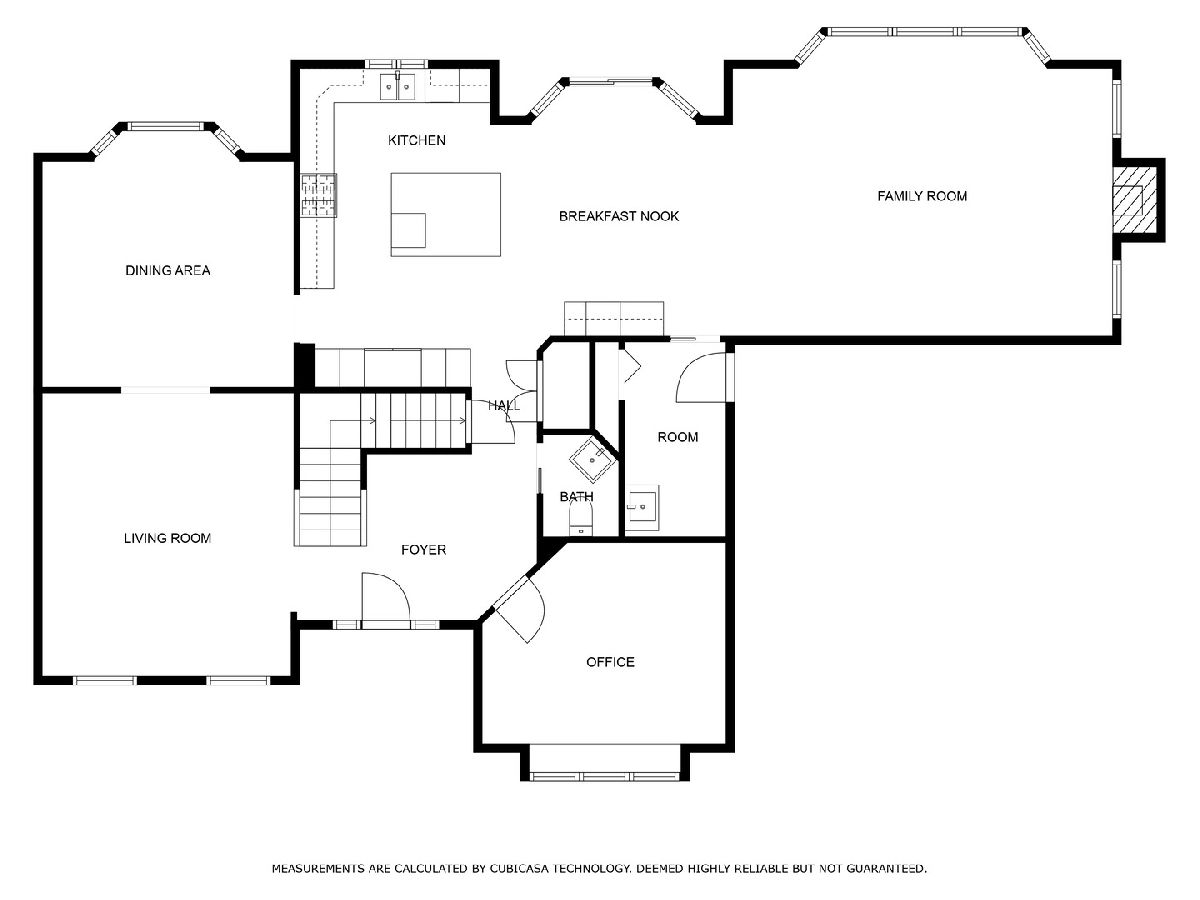
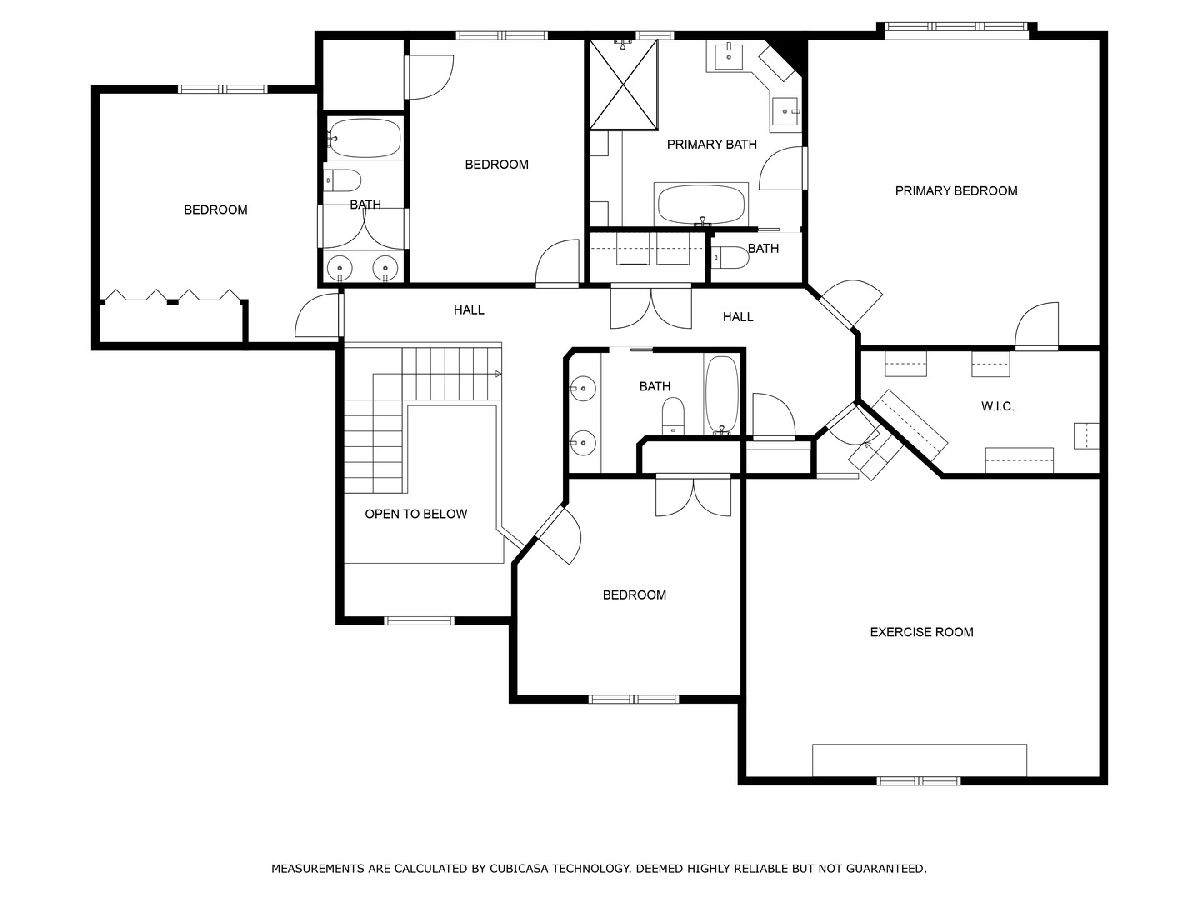
Room Specifics
Total Bedrooms: 4
Bedrooms Above Ground: 4
Bedrooms Below Ground: 0
Dimensions: —
Floor Type: —
Dimensions: —
Floor Type: —
Dimensions: —
Floor Type: —
Full Bathrooms: 5
Bathroom Amenities: Separate Shower,Double Sink,Full Body Spray Shower,Soaking Tub
Bathroom in Basement: 1
Rooms: —
Basement Description: Finished
Other Specifics
| 3 | |
| — | |
| Asphalt | |
| — | |
| — | |
| 44X72X194X106X206 | |
| — | |
| — | |
| — | |
| — | |
| Not in DB | |
| — | |
| — | |
| — | |
| — |
Tax History
| Year | Property Taxes |
|---|---|
| 2013 | $15,324 |
| 2023 | $15,895 |
Contact Agent
Nearby Similar Homes
Nearby Sold Comparables
Contact Agent
Listing Provided By
@properties Christie's International Real Estate







