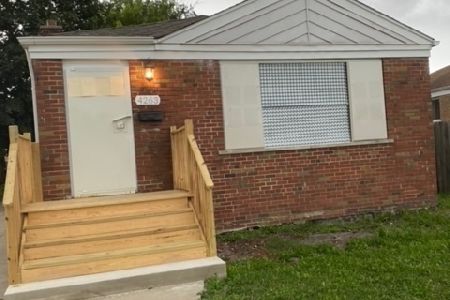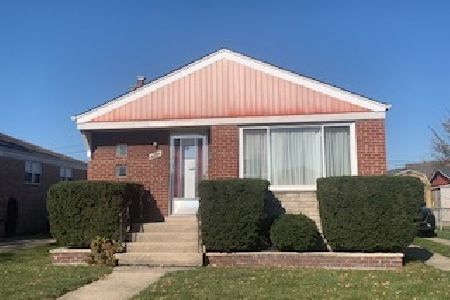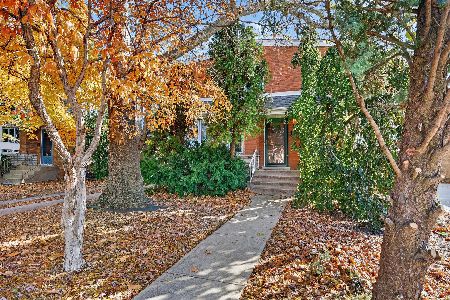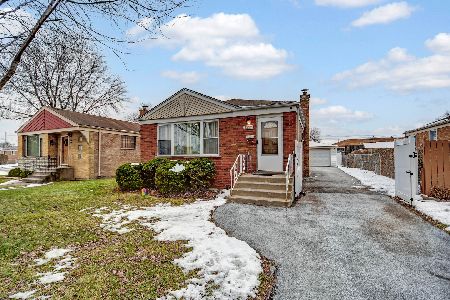4216 81st Street, Ashburn, Chicago, Illinois 60652
$170,000
|
Sold
|
|
| Status: | Closed |
| Sqft: | 1,000 |
| Cost/Sqft: | $178 |
| Beds: | 3 |
| Baths: | 2 |
| Year Built: | 1960 |
| Property Taxes: | $2,500 |
| Days On Market: | 4346 |
| Lot Size: | 0,00 |
Description
Just move right into this well kept/updated home. Features include hardwd flrs, 3 big bdrms with closets, large updated eat-in kit with plenty of new cabinets and view into big backyard, newer updated ceramic bath, & large LR. Full fin bsmnt with extra bdrm & newer 3/4-bath. Attached heated gar. with front & rear OH doors. Large full-fenced yard for the kids, & a shed. New/newer roof, GFA/CA, 50-gal hwh. FAST CLOSE!
Property Specifics
| Single Family | |
| — | |
| Bungalow | |
| 1960 | |
| Full | |
| BUNGALOW | |
| No | |
| — |
| Cook | |
| — | |
| 0 / Not Applicable | |
| None | |
| Lake Michigan | |
| Public Sewer, Sewer-Storm | |
| 08542516 | |
| 19342060270000 |
Property History
| DATE: | EVENT: | PRICE: | SOURCE: |
|---|---|---|---|
| 5 May, 2014 | Sold | $170,000 | MRED MLS |
| 11 Mar, 2014 | Under contract | $177,500 | MRED MLS |
| 22 Feb, 2014 | Listed for sale | $177,500 | MRED MLS |
Room Specifics
Total Bedrooms: 4
Bedrooms Above Ground: 3
Bedrooms Below Ground: 1
Dimensions: —
Floor Type: Hardwood
Dimensions: —
Floor Type: Carpet
Dimensions: —
Floor Type: Ceramic Tile
Full Bathrooms: 2
Bathroom Amenities: —
Bathroom in Basement: 1
Rooms: No additional rooms
Basement Description: Finished
Other Specifics
| 1 | |
| — | |
| Concrete | |
| — | |
| — | |
| 55X105 | |
| — | |
| None | |
| Bar-Dry | |
| — | |
| Not in DB | |
| — | |
| — | |
| — | |
| — |
Tax History
| Year | Property Taxes |
|---|---|
| 2014 | $2,500 |
Contact Agent
Nearby Similar Homes
Nearby Sold Comparables
Contact Agent
Listing Provided By
Professional Real Estate Partners Inc.











