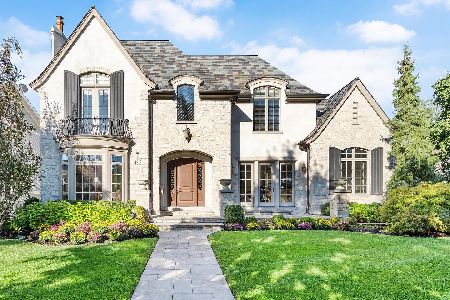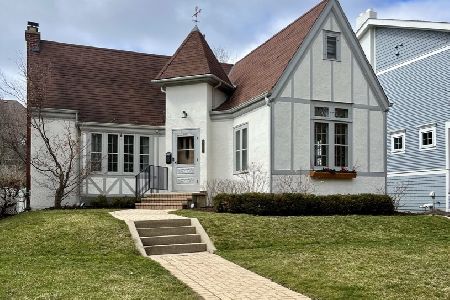4217 Howard Avenue, Western Springs, Illinois 60558
$878,500
|
Sold
|
|
| Status: | Closed |
| Sqft: | 3,068 |
| Cost/Sqft: | $293 |
| Beds: | 4 |
| Baths: | 3 |
| Year Built: | 1940 |
| Property Taxes: | $15,435 |
| Days On Market: | 3012 |
| Lot Size: | 0,16 |
Description
Walk to train, town and schools from this all brick 4 bedroom, 2.5 bath home on a pretty block in Field Park. The stylish open design is the perfect blend of original charm & modern amenities with hardwood and built-ins throughout. Brand new kitchen with high end finishes featuring Normandy Collection inset, soft close cabinets, quartz countertop, Liebherr refrigerator, Bosch double oven, Miele dishwasher. Two tier deck off kitchen. Bright family room with bay windows & gas burning fireplace. Spacious formal dining room easily accommodates family gatherings. Cove ceilings, bay windows & wood burning fireplace in large living room. Large master suite with beautiful bay windows overlooking the back yard has walk-in closet & spa like master bath. Lower level with new carpeting provides recreation area. Four doors from top rated Field Park elementary school & two short blocks from Blue Ribbon Award winning McClure Junior High.
Property Specifics
| Single Family | |
| — | |
| Georgian | |
| 1940 | |
| Full | |
| — | |
| No | |
| 0.16 |
| Cook | |
| Field Park | |
| 0 / Not Applicable | |
| None | |
| Public | |
| Public Sewer | |
| 09782496 | |
| 18051270230000 |
Nearby Schools
| NAME: | DISTRICT: | DISTANCE: | |
|---|---|---|---|
|
Grade School
Field Park Elementary School |
101 | — | |
|
Middle School
Mcclure Junior High School |
101 | Not in DB | |
|
High School
Lyons Twp High School |
204 | Not in DB | |
Property History
| DATE: | EVENT: | PRICE: | SOURCE: |
|---|---|---|---|
| 2 Nov, 2015 | Sold | $825,000 | MRED MLS |
| 16 Sep, 2015 | Under contract | $859,900 | MRED MLS |
| 21 Aug, 2015 | Listed for sale | $859,900 | MRED MLS |
| 22 Jan, 2018 | Sold | $878,500 | MRED MLS |
| 20 Oct, 2017 | Under contract | $899,000 | MRED MLS |
| 20 Oct, 2017 | Listed for sale | $899,000 | MRED MLS |
Room Specifics
Total Bedrooms: 4
Bedrooms Above Ground: 4
Bedrooms Below Ground: 0
Dimensions: —
Floor Type: Hardwood
Dimensions: —
Floor Type: Hardwood
Dimensions: —
Floor Type: Hardwood
Full Bathrooms: 3
Bathroom Amenities: Whirlpool,Separate Shower
Bathroom in Basement: 0
Rooms: Eating Area,Recreation Room
Basement Description: Partially Finished
Other Specifics
| 2.5 | |
| Concrete Perimeter | |
| Concrete | |
| Deck, Storms/Screens | |
| Fenced Yard | |
| 52 X 131 | |
| Pull Down Stair | |
| Full | |
| Hardwood Floors | |
| Double Oven, Microwave, Dishwasher, Refrigerator, Disposal, Stainless Steel Appliance(s) | |
| Not in DB | |
| Pool, Tennis Courts, Sidewalks, Street Lights | |
| — | |
| — | |
| Wood Burning, Gas Log, Gas Starter |
Tax History
| Year | Property Taxes |
|---|---|
| 2015 | $13,608 |
| 2018 | $15,435 |
Contact Agent
Nearby Similar Homes
Nearby Sold Comparables
Contact Agent
Listing Provided By
d'aprile properties











