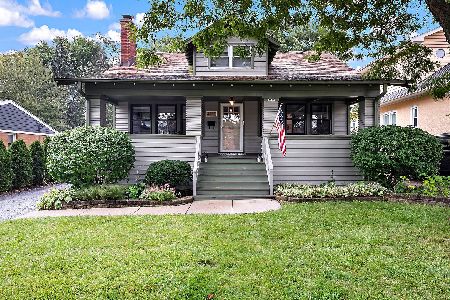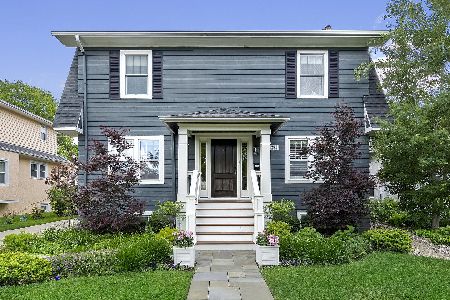4217 Johnson Avenue, Western Springs, Illinois 60558
$435,000
|
Sold
|
|
| Status: | Closed |
| Sqft: | 2,500 |
| Cost/Sqft: | $180 |
| Beds: | 4 |
| Baths: | 2 |
| Year Built: | 1922 |
| Property Taxes: | $8,573 |
| Days On Market: | 2013 |
| Lot Size: | 0,14 |
Description
Field Park charming home in ideal location! Enjoy relaxing and entertaining on the large front porch. This classic traditional home has been lovingly maintained and is waiting for your family! Windows across the front of the home fill the traditional Living Room with wood-burning fireplace flanked by built-ins and separate Dining Room with light. Large eat-in Kitchen with numerous cabinets opens to Dining Room and 1st floor Family Room. 4th Bedroom and full Bathroom complete the first floor with its beautiful woodwork and hardwood floors. Mudroom from Kitchen leads to spacious back Deck. 2nd floor boasts three Bedrooms, a loft work space and another full Bathroom. Basement has Recreation Room and a large work/storage room. Huge back Deck perfect for grilling, relaxation, and entertaining has just been sealed and overlooks beautiful yard. 2 1/2 car garage with plenty of storage space. Newer roof, furnace, and exterior house paint. Walk to top-rated Field Park Elementary and McClure Middle School as well as both Lyons Township campuses. 3 blocks to train. Great walk-to location close to library, pool, park district, town. Easy access to expressways. Charm - location - curb appeal - this home is just waiting for your decorating touches to make it the home of your dreams!
Property Specifics
| Single Family | |
| — | |
| Queen Anne,Traditional | |
| 1922 | |
| Full | |
| — | |
| No | |
| 0.14 |
| Cook | |
| — | |
| 0 / Not Applicable | |
| None | |
| Public,Community Well | |
| Public Sewer | |
| 10782377 | |
| 18051250040000 |
Nearby Schools
| NAME: | DISTRICT: | DISTANCE: | |
|---|---|---|---|
|
Grade School
Field Park Elementary School |
101 | — | |
|
Middle School
Mcclure Junior High School |
101 | Not in DB | |
|
High School
Lyons Twp High School |
204 | Not in DB | |
Property History
| DATE: | EVENT: | PRICE: | SOURCE: |
|---|---|---|---|
| 9 Sep, 2020 | Sold | $435,000 | MRED MLS |
| 18 Jul, 2020 | Under contract | $449,000 | MRED MLS |
| 15 Jul, 2020 | Listed for sale | $449,000 | MRED MLS |
| 15 Nov, 2023 | Sold | $625,000 | MRED MLS |
| 1 Oct, 2023 | Under contract | $575,000 | MRED MLS |
| 28 Sep, 2023 | Listed for sale | $575,000 | MRED MLS |
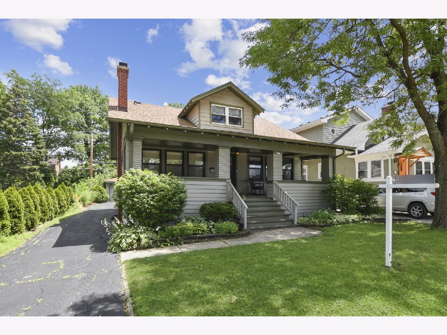
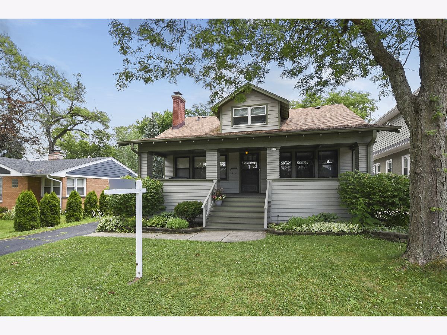
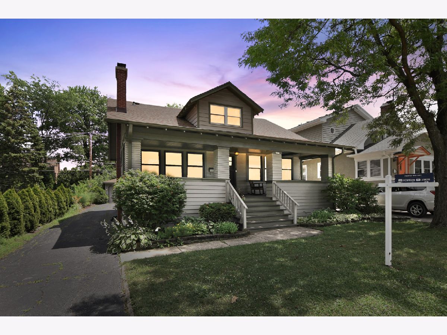
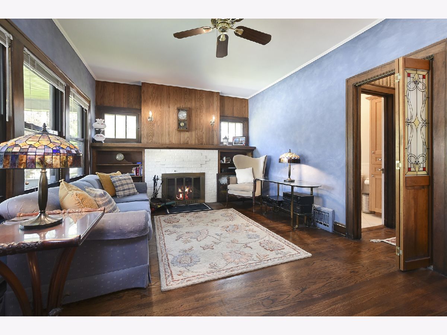
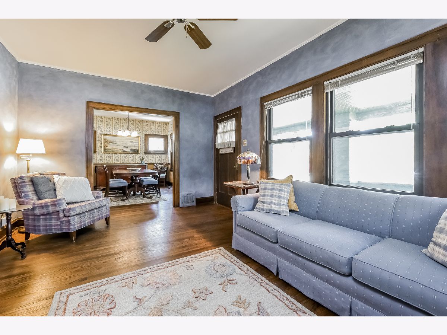
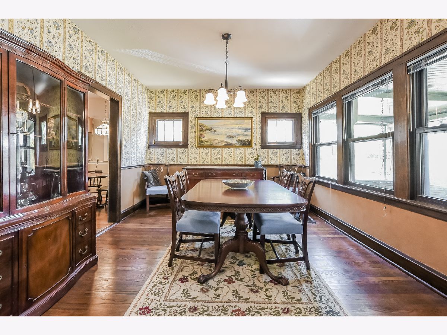
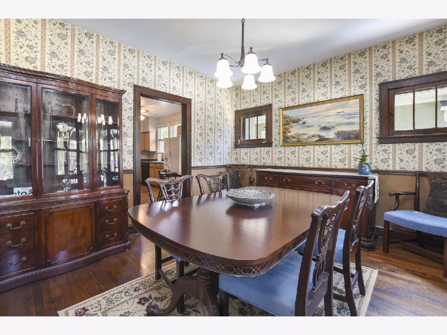
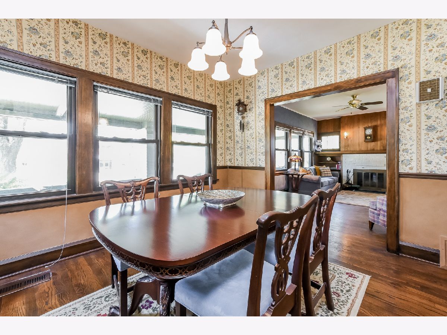
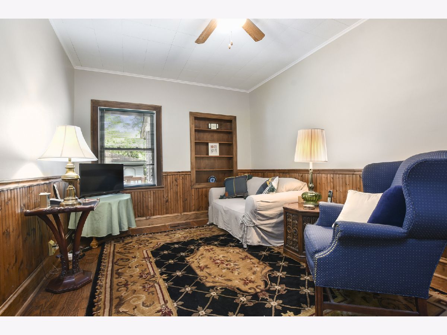
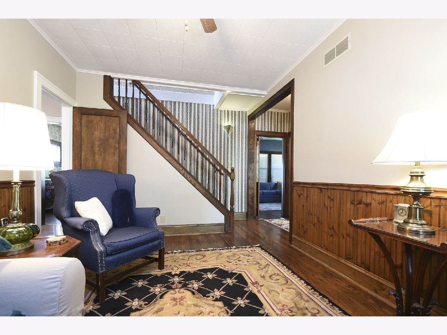
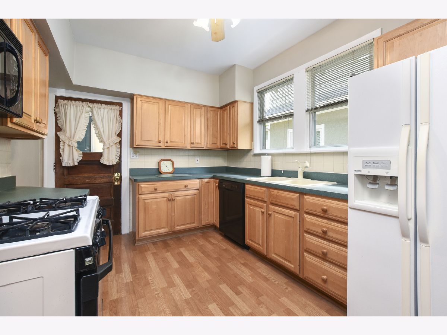
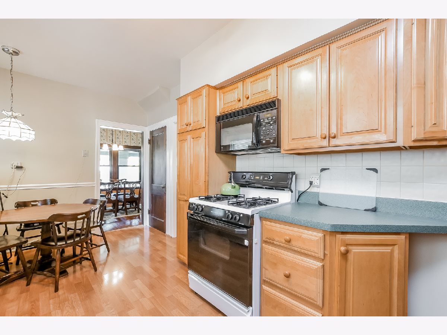
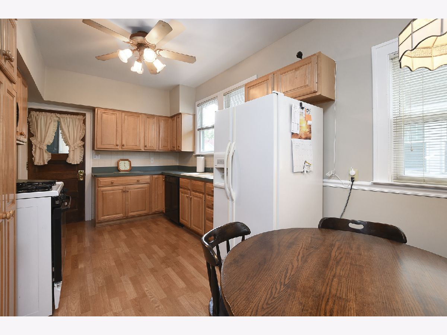
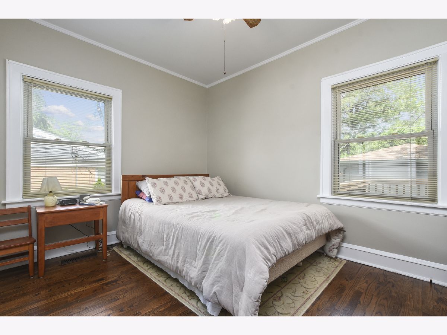
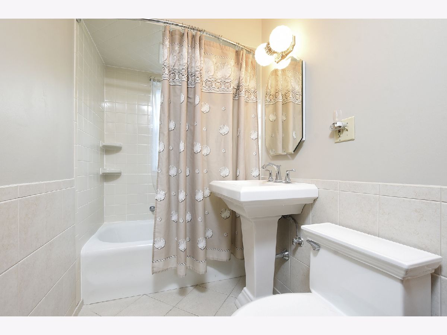
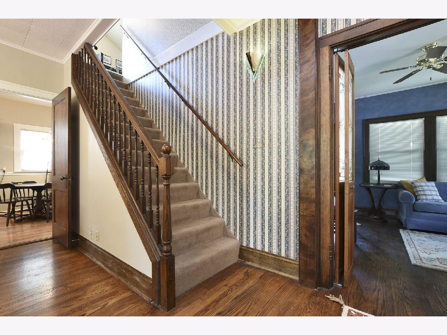
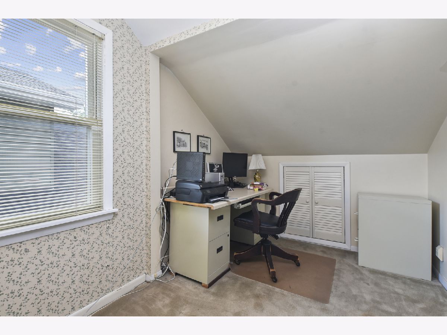
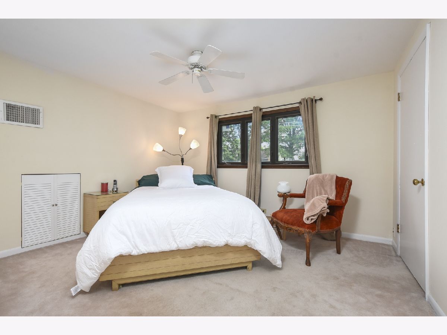
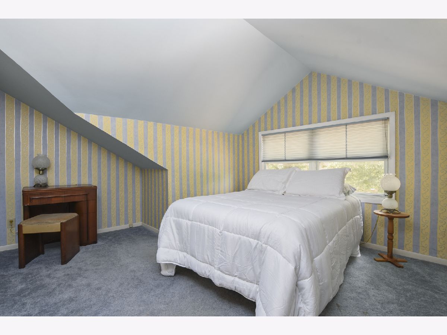
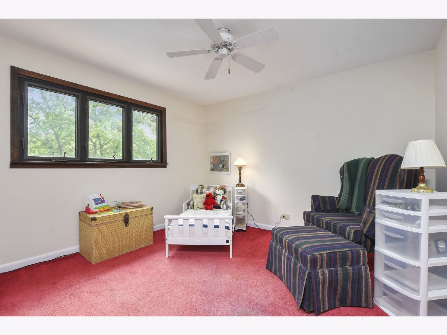
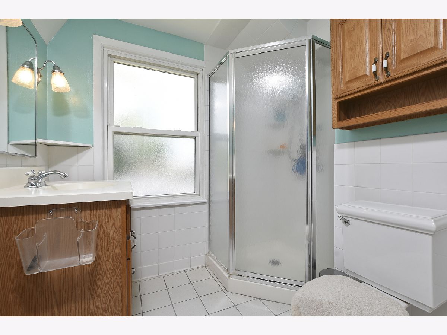
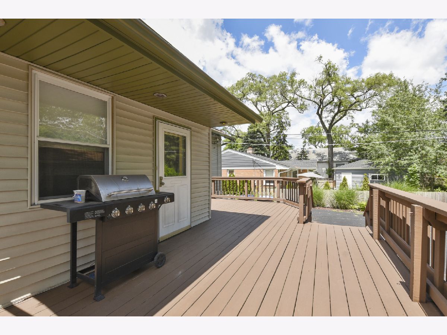
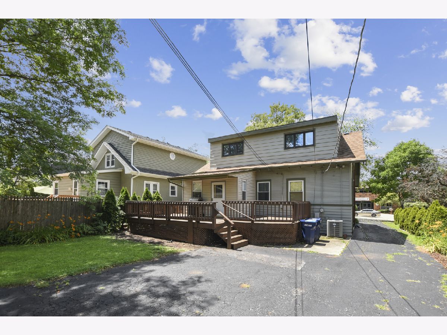
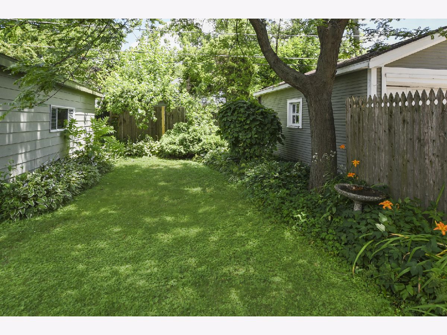
Room Specifics
Total Bedrooms: 4
Bedrooms Above Ground: 4
Bedrooms Below Ground: 0
Dimensions: —
Floor Type: Carpet
Dimensions: —
Floor Type: Carpet
Dimensions: —
Floor Type: Carpet
Full Bathrooms: 2
Bathroom Amenities: —
Bathroom in Basement: 0
Rooms: Mud Room,Storage,Deck,Recreation Room,Utility Room-Lower Level,Workshop
Basement Description: Partially Finished
Other Specifics
| 2.5 | |
| — | |
| Asphalt | |
| Deck, Porch, Storms/Screens | |
| — | |
| 48X131 | |
| — | |
| None | |
| Hardwood Floors, First Floor Bedroom, First Floor Full Bath, Walk-In Closet(s) | |
| Range, Microwave, Dishwasher, Refrigerator, Washer, Dryer, Disposal | |
| Not in DB | |
| Park, Curbs, Sidewalks, Street Lights, Street Paved | |
| — | |
| — | |
| Wood Burning |
Tax History
| Year | Property Taxes |
|---|---|
| 2020 | $8,573 |
| 2023 | $10,492 |
Contact Agent
Nearby Similar Homes
Nearby Sold Comparables
Contact Agent
Listing Provided By
Coldwell Banker Realty






