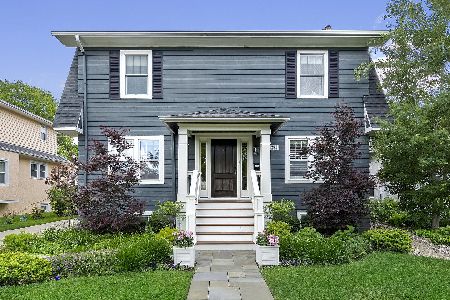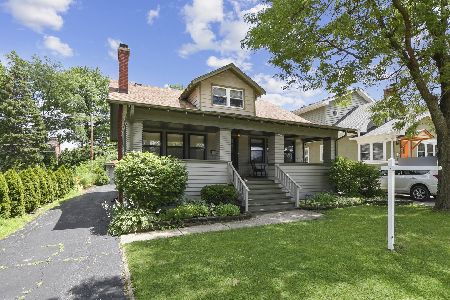4221 Johnson Avenue, Western Springs, Illinois 60558
$375,000
|
Sold
|
|
| Status: | Closed |
| Sqft: | 0 |
| Cost/Sqft: | — |
| Beds: | 3 |
| Baths: | 3 |
| Year Built: | 1931 |
| Property Taxes: | $6,438 |
| Days On Market: | 6178 |
| Lot Size: | 0,00 |
Description
This charming, neat, clean & nicely updtd bungalow with expanded 2nd flr & fin bsmt is value priced, perfectly located in a walk to everything location & offers a welcoming entry, formal LR w/frplc & B/I's & formal DR. Large KIT/EAS/DEN area is great for hanging out & casual entertaining. The 1st flr Office/4th BR has B/I's as well.MBR suite w/sitting area, 2 tier deck, 3 car gar and pretty lndscpg complete the pkg.
Property Specifics
| Single Family | |
| — | |
| Bungalow | |
| 1931 | |
| Full | |
| BUNGALOW | |
| No | |
| — |
| Cook | |
| Field Park | |
| 0 / Not Applicable | |
| None | |
| Public | |
| Public Sewer | |
| 07138790 | |
| 18051250050000 |
Nearby Schools
| NAME: | DISTRICT: | DISTANCE: | |
|---|---|---|---|
|
Grade School
Field Park Elementary School |
101 | — | |
|
Middle School
Mcclure Junior High School |
101 | Not in DB | |
|
High School
Lyons Twp High School |
204 | Not in DB | |
Property History
| DATE: | EVENT: | PRICE: | SOURCE: |
|---|---|---|---|
| 28 Apr, 2009 | Sold | $375,000 | MRED MLS |
| 5 Mar, 2009 | Under contract | $389,900 | MRED MLS |
| 18 Feb, 2009 | Listed for sale | $389,900 | MRED MLS |
| 14 Dec, 2012 | Sold | $385,000 | MRED MLS |
| 31 Oct, 2012 | Under contract | $398,000 | MRED MLS |
| 18 Oct, 2012 | Listed for sale | $398,000 | MRED MLS |
| 27 May, 2016 | Sold | $510,000 | MRED MLS |
| 14 Mar, 2016 | Under contract | $529,000 | MRED MLS |
| — | Last price change | $549,000 | MRED MLS |
| 20 Feb, 2016 | Listed for sale | $549,000 | MRED MLS |
Room Specifics
Total Bedrooms: 3
Bedrooms Above Ground: 3
Bedrooms Below Ground: 0
Dimensions: —
Floor Type: Carpet
Dimensions: —
Floor Type: Hardwood
Full Bathrooms: 3
Bathroom Amenities: Separate Shower,Double Sink
Bathroom in Basement: 1
Rooms: Den,Eating Area,Enclosed Porch,Recreation Room,Sitting Room
Basement Description: Partially Finished
Other Specifics
| 3 | |
| Concrete Perimeter | |
| Concrete,Side Drive | |
| Deck, Patio | |
| — | |
| 48X131 | |
| — | |
| Full | |
| First Floor Bedroom | |
| Range, Microwave, Refrigerator, Washer, Dryer | |
| Not in DB | |
| Tennis Courts, Sidewalks, Street Lights, Street Paved | |
| — | |
| — | |
| Gas Log, Gas Starter |
Tax History
| Year | Property Taxes |
|---|---|
| 2009 | $6,438 |
| 2012 | $7,534 |
| 2016 | $8,117 |
Contact Agent
Nearby Similar Homes
Nearby Sold Comparables
Contact Agent
Listing Provided By
RE/MAX Properties











