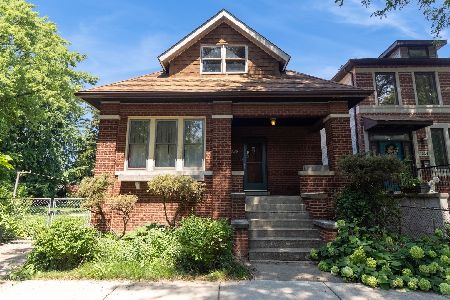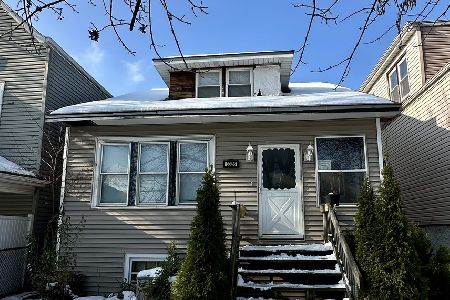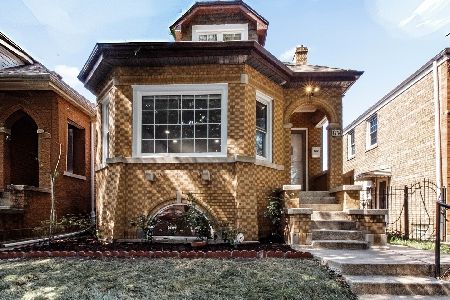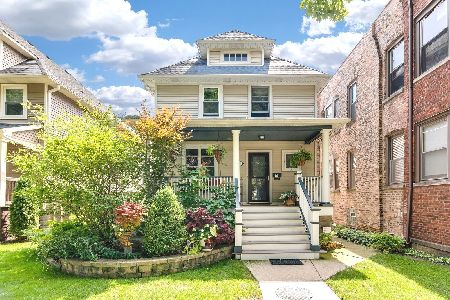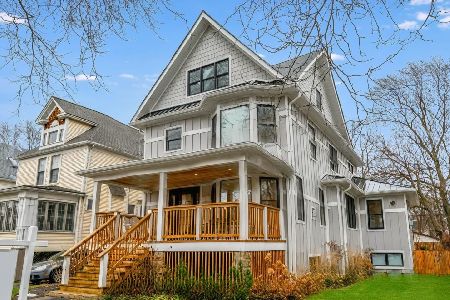4217 Roscoe Street, Irving Park, Chicago, Illinois 60641
$557,000
|
Sold
|
|
| Status: | Closed |
| Sqft: | 0 |
| Cost/Sqft: | — |
| Beds: | 4 |
| Baths: | 3 |
| Year Built: | 1920 |
| Property Taxes: | $7,809 |
| Days On Market: | 2560 |
| Lot Size: | 0,09 |
Description
Newly renovated home steps away from Kilbourn Park, Metra and 90/94. Rapidly appreciating South Irving Park - beautiful streets, historical bungalows and tons of new development. Home is situated on a wide 30 x 125. The homes floor plan was completely reinvented - originally a large 2 flat that was converted into a beautiful single family. Tons of windows, high ceilings and all brick and concrete construction with floor plan changes that give you what you are looking for in a modern home. !st flr begins w/ a sitting rm flooded w/ light - the rest of the level was opened up to give you a 'heart of the home' - brand new kitchen is surrounded by an open family rm, breakfast rm, and see thru dining. 1st flr is finished off w/ bedrm and full bath. The 2nd floor was redesigned with 3 bedrms, play space , separate office area & desired 2nd flr full size laundry. Master has a walk in closet & brand new bathrm. Great basement w/ tons storage and expansion possibilities. 2 car garage
Property Specifics
| Single Family | |
| — | |
| American 4-Sq. | |
| 1920 | |
| Full | |
| — | |
| No | |
| 0.09 |
| Cook | |
| — | |
| 0 / Not Applicable | |
| None | |
| Public | |
| Public Sewer | |
| 10256633 | |
| 13224200200000 |
Property History
| DATE: | EVENT: | PRICE: | SOURCE: |
|---|---|---|---|
| 5 Apr, 2019 | Sold | $557,000 | MRED MLS |
| 7 Mar, 2019 | Under contract | $549,999 | MRED MLS |
| — | Last price change | $575,000 | MRED MLS |
| 24 Jan, 2019 | Listed for sale | $575,000 | MRED MLS |
Room Specifics
Total Bedrooms: 4
Bedrooms Above Ground: 4
Bedrooms Below Ground: 0
Dimensions: —
Floor Type: Hardwood
Dimensions: —
Floor Type: Hardwood
Dimensions: —
Floor Type: Hardwood
Full Bathrooms: 3
Bathroom Amenities: Separate Shower,Double Sink
Bathroom in Basement: 0
Rooms: Office,Walk In Closet,Recreation Room,Family Room,Breakfast Room
Basement Description: Partially Finished
Other Specifics
| 2 | |
| Concrete Perimeter | |
| — | |
| Storms/Screens | |
| Fenced Yard | |
| 30X125 | |
| — | |
| Full | |
| Hardwood Floors, First Floor Bedroom, Second Floor Laundry, First Floor Full Bath, Walk-In Closet(s) | |
| Range, Microwave, Dishwasher, Refrigerator, Washer, Dryer, Disposal, Stainless Steel Appliance(s) | |
| Not in DB | |
| Clubhouse, Pool, Tennis Courts, Sidewalks | |
| — | |
| — | |
| — |
Tax History
| Year | Property Taxes |
|---|---|
| 2019 | $7,809 |
Contact Agent
Nearby Similar Homes
Nearby Sold Comparables
Contact Agent
Listing Provided By
Berkshire Hathaway HomeServices KoenigRubloff

