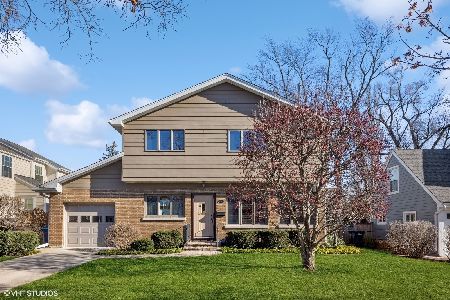4219 Linden Avenue, Western Springs, Illinois 60558
$555,000
|
Sold
|
|
| Status: | Closed |
| Sqft: | 1,846 |
| Cost/Sqft: | $317 |
| Beds: | 4 |
| Baths: | 2 |
| Year Built: | 1937 |
| Property Taxes: | $9,201 |
| Days On Market: | 2458 |
| Lot Size: | 0,00 |
Description
An exceptional four bedroom home on a prime Field Park street. A very short walk to train, town, parks and schools! The foyer opens to a sunny living room with a wood burning fireplace and formal dining room. This home was tastefully expanded with a beautiful eat in kitchen and family room with sliding glass doors to the deck and patio.The kitchen opens to a stunning family room with a soaring ceiling and a fabulous wall of windows. The first floor has a spacious open floor plan. All four bedrooms are on the second floor. The master bedroom has a huge walk in closet that could be converted to a master bath and closet...the space is there!! The beautifully landscaped, fenced yard has a large custom built garden shed with loads of storage for bikes, garden tools etc. Finished basement with big storage closets. Furnace 2018, A/C 2017, Dishwasher 2019, Roof 2003. This home is immaculate and in move in condition!
Property Specifics
| Single Family | |
| — | |
| Traditional | |
| 1937 | |
| Partial | |
| — | |
| No | |
| — |
| Cook | |
| — | |
| 0 / Not Applicable | |
| None | |
| Public | |
| Public Sewer | |
| 10356986 | |
| 18051300050000 |
Nearby Schools
| NAME: | DISTRICT: | DISTANCE: | |
|---|---|---|---|
|
Grade School
Field Park Elementary School |
101 | — | |
|
Middle School
Mcclure Junior High School |
101 | Not in DB | |
|
High School
Lyons Twp High School |
204 | Not in DB | |
Property History
| DATE: | EVENT: | PRICE: | SOURCE: |
|---|---|---|---|
| 11 Jul, 2019 | Sold | $555,000 | MRED MLS |
| 12 May, 2019 | Under contract | $585,000 | MRED MLS |
| 28 Apr, 2019 | Listed for sale | $585,000 | MRED MLS |
Room Specifics
Total Bedrooms: 4
Bedrooms Above Ground: 4
Bedrooms Below Ground: 0
Dimensions: —
Floor Type: Hardwood
Dimensions: —
Floor Type: Hardwood
Dimensions: —
Floor Type: Hardwood
Full Bathrooms: 2
Bathroom Amenities: —
Bathroom in Basement: 0
Rooms: Foyer,Recreation Room,Walk In Closet
Basement Description: Finished
Other Specifics
| 1 | |
| Concrete Perimeter | |
| Concrete | |
| Deck, Patio | |
| — | |
| 60X131 | |
| — | |
| None | |
| Hardwood Floors | |
| Range, Microwave, Dishwasher, Refrigerator, Washer, Dryer, Disposal | |
| Not in DB | |
| — | |
| — | |
| — | |
| Wood Burning |
Tax History
| Year | Property Taxes |
|---|---|
| 2019 | $9,201 |
Contact Agent
Nearby Similar Homes
Nearby Sold Comparables
Contact Agent
Listing Provided By
Re/Max Properties










