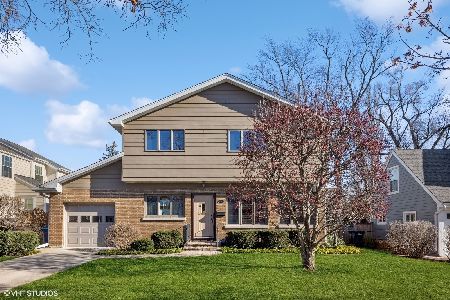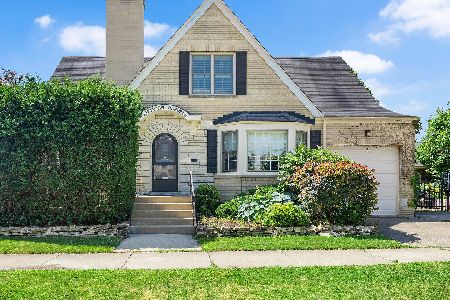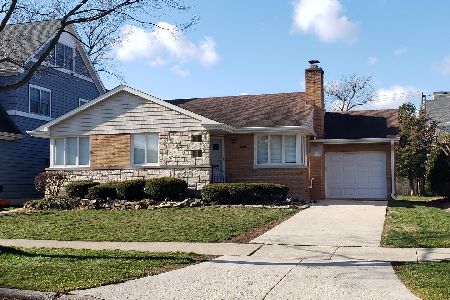4207 Linden Avenue, Western Springs, Illinois 60558
$1,360,000
|
Sold
|
|
| Status: | Closed |
| Sqft: | 6,000 |
| Cost/Sqft: | $233 |
| Beds: | 5 |
| Baths: | 6 |
| Year Built: | 2013 |
| Property Taxes: | $23,458 |
| Days On Market: | 3260 |
| Lot Size: | 0,00 |
Description
Elegance abound in this classic coastal style home with 5 bedrooms, 5.1 baths, located in the highly desirable Field Park neighborhood. Builder's private residence. Designed with simplicity and elegance, unparalleled in craftsmanship, architectural detail and finishes, there are few homes more compelling. Offering four finished levels of living space with 10ft 1st floor and basement ceilings, 12ft family room ceiling with exquisite ceiling detail and moldings, 12ft ceiling in office with cherry wood build-ins, gourmet kitchen with custom cabinets, marble counter tops and high-end appliance package, huge master suite with stunning master bath, hickory flooring throughout, 8' knotty alder interior doors, blue stone covered porch and walkway. Great in town location, walk to train, schools and parks. Meticulously maintained and ready to move right in!
Property Specifics
| Single Family | |
| — | |
| — | |
| 2013 | |
| Full | |
| — | |
| No | |
| — |
| Cook | |
| — | |
| 0 / Not Applicable | |
| None | |
| Community Well | |
| Public Sewer | |
| 09505112 | |
| 18051300020000 |
Nearby Schools
| NAME: | DISTRICT: | DISTANCE: | |
|---|---|---|---|
|
Grade School
Field Park Elementary School |
101 | — | |
|
Middle School
Mcclure Junior High School |
101 | Not in DB | |
|
High School
Lyons Twp High School |
204 | Not in DB | |
Property History
| DATE: | EVENT: | PRICE: | SOURCE: |
|---|---|---|---|
| 12 Jun, 2018 | Sold | $1,360,000 | MRED MLS |
| 31 Mar, 2018 | Under contract | $1,399,000 | MRED MLS |
| — | Last price change | $1,449,900 | MRED MLS |
| 15 Feb, 2017 | Listed for sale | $1,449,900 | MRED MLS |
Room Specifics
Total Bedrooms: 5
Bedrooms Above Ground: 5
Bedrooms Below Ground: 0
Dimensions: —
Floor Type: Hardwood
Dimensions: —
Floor Type: Hardwood
Dimensions: —
Floor Type: Hardwood
Dimensions: —
Floor Type: —
Full Bathrooms: 6
Bathroom Amenities: —
Bathroom in Basement: 1
Rooms: Office,Mud Room,Bedroom 5,Exercise Room,Recreation Room
Basement Description: Finished
Other Specifics
| 2 | |
| — | |
| — | |
| — | |
| — | |
| 60X131 | |
| — | |
| Full | |
| — | |
| — | |
| Not in DB | |
| — | |
| — | |
| — | |
| — |
Tax History
| Year | Property Taxes |
|---|---|
| 2018 | $23,458 |
Contact Agent
Nearby Similar Homes
Nearby Sold Comparables
Contact Agent
Listing Provided By
RE/MAX Action












