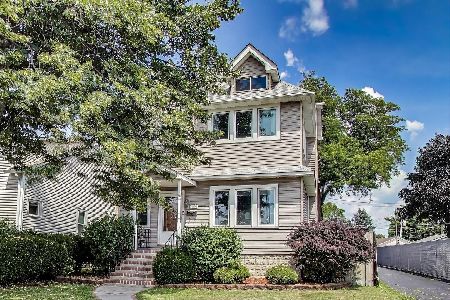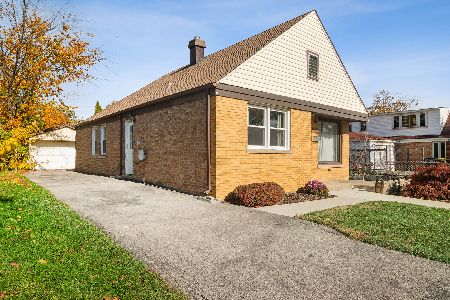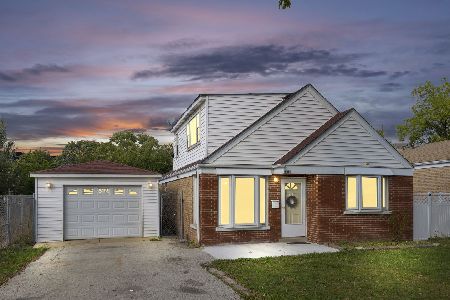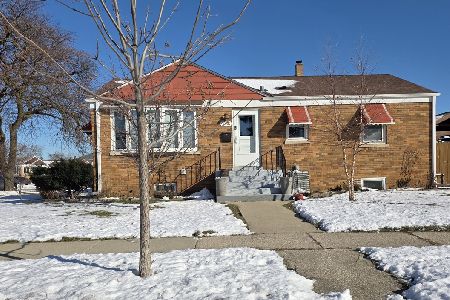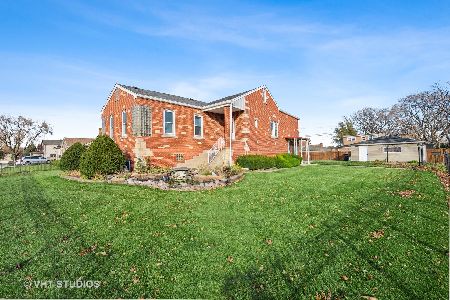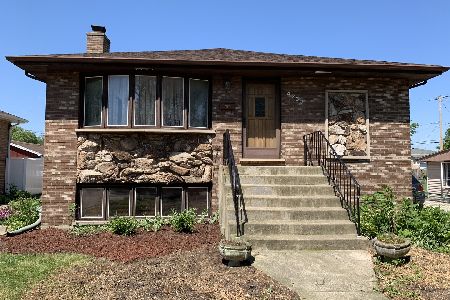4219 Wehrman Avenue, Schiller Park, Illinois 60176
$330,000
|
Sold
|
|
| Status: | Closed |
| Sqft: | 1,500 |
| Cost/Sqft: | $223 |
| Beds: | 3 |
| Baths: | 3 |
| Year Built: | 1973 |
| Property Taxes: | $2,895 |
| Days On Market: | 808 |
| Lot Size: | 0,16 |
Description
Original owner, all brick raised ranch with full walk out English Basement! Built when quality was the standard, this rock solid home has stood the test of time! Unique side entrance with gracious double doors and soaring foyer welcome you home. The kitchen is massive with room for a big table. Plenty of counter space and plenty of oak cabinets! From the back entrance to the kitchen step down to the lovely backyard with concrete patio, raised vegetable/flower beds, fruit trees and a shed/workshop. Three generously sized bedrooms, a full bath with double sinks, primary bedroom and an adjacent half bath are all on one floor. All bedrooms have double closets. The spacious living room is open and airy with a full wall of windows! Eco friendly Bamboo flooring recently installed on the main floor. The above grade basement has a private entrance, second kitchen (not currently hooked up), full bath, 12 full sized windows, work shop, laundry, storage, and partially finished area! Entire basement could be finished for additional bedrooms or living space. Would make a wonderful secondary/multi-generational arrangement. All windows and doors have been replaced by the O'Hare Noise Abatement program and are still under warranty. Unique and sturdy brick on block foundation ensure that this home will stand strong for years to come! Outstanding location with easy access to 294/90/94, public transportation, restaurants, shopping, forest preserves, Anna Montana water park/pool, parks, O'Hare and Metra. All this and GRADE A Schools too!
Property Specifics
| Single Family | |
| — | |
| — | |
| 1973 | |
| — | |
| — | |
| No | |
| 0.16 |
| Cook | |
| — | |
| — / Not Applicable | |
| — | |
| — | |
| — | |
| 11914174 | |
| 12163100310000 |
Nearby Schools
| NAME: | DISTRICT: | DISTANCE: | |
|---|---|---|---|
|
Grade School
John F Kennedy Elementary School |
81 | — | |
|
Middle School
Lincoln Middle School |
81 | Not in DB | |
|
High School
East Leyden High School |
212 | Not in DB | |
Property History
| DATE: | EVENT: | PRICE: | SOURCE: |
|---|---|---|---|
| 29 Dec, 2023 | Sold | $330,000 | MRED MLS |
| 12 Nov, 2023 | Under contract | $335,000 | MRED MLS |
| 3 Nov, 2023 | Listed for sale | $335,000 | MRED MLS |
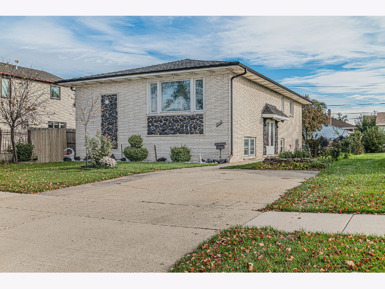
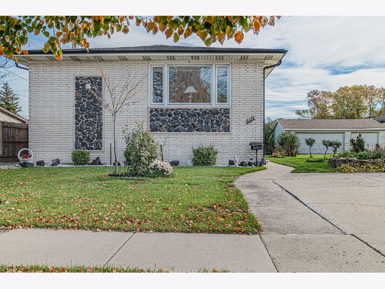
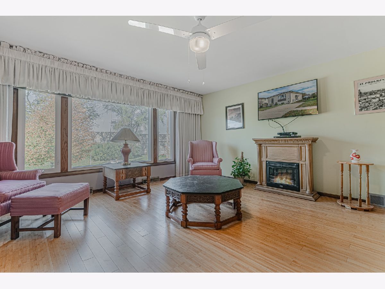
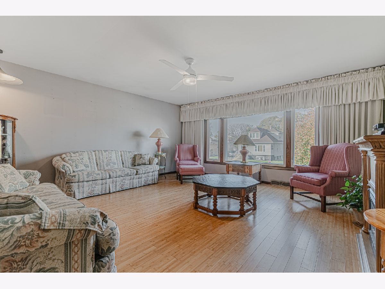
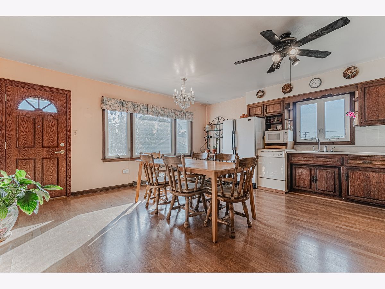
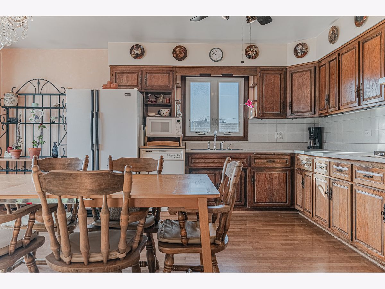
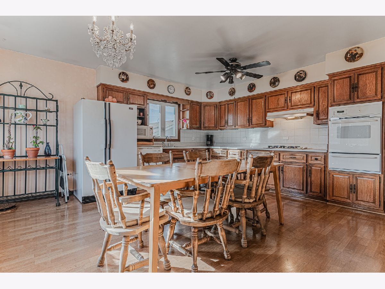
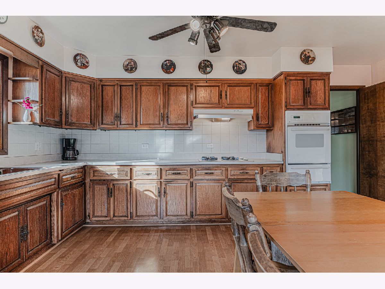
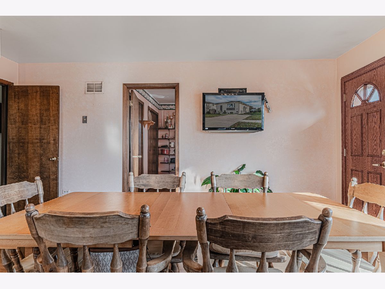
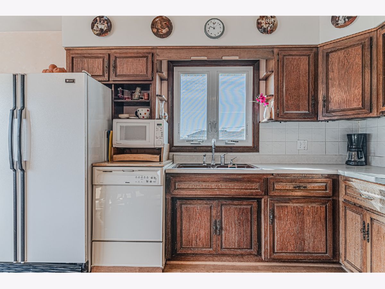
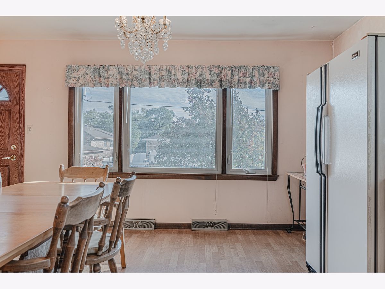
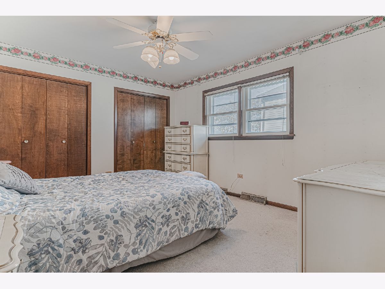
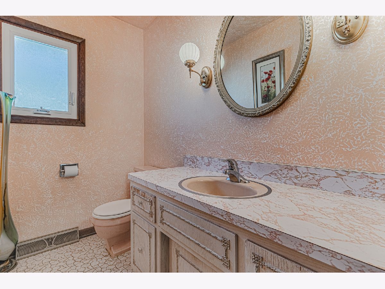
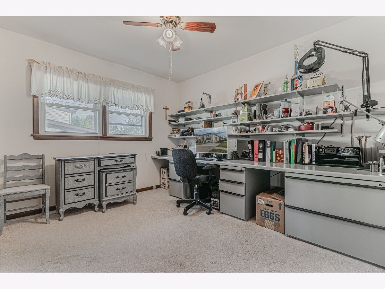
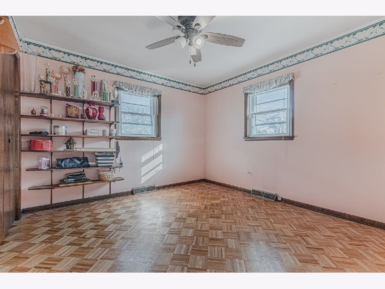
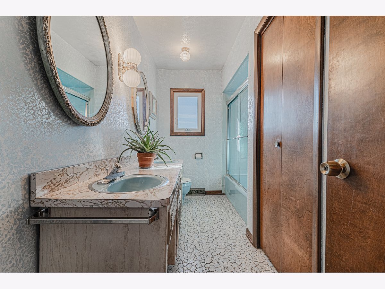
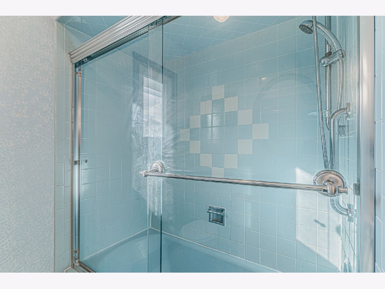
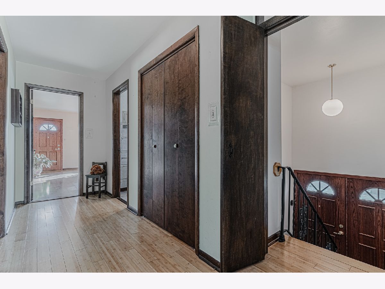
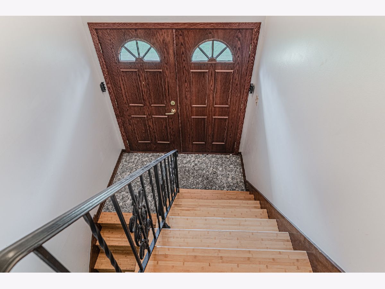
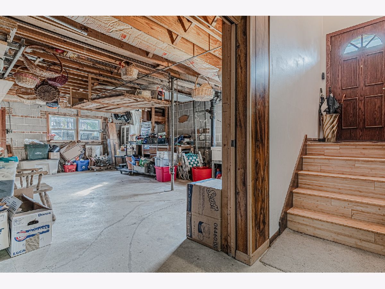
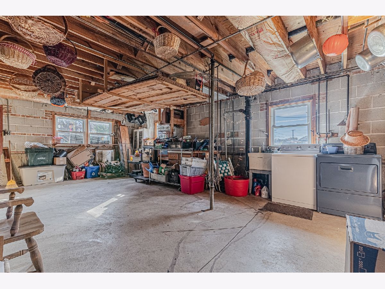
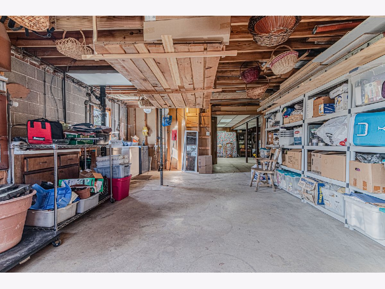
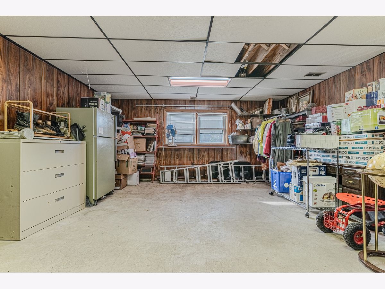
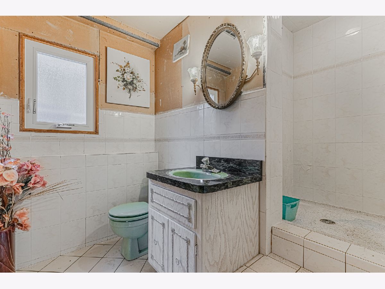
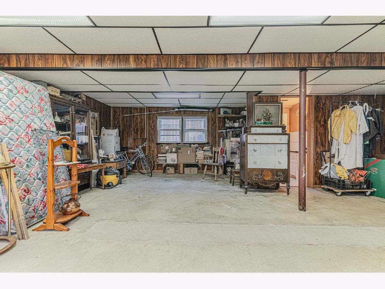
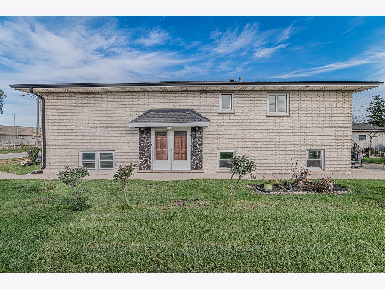
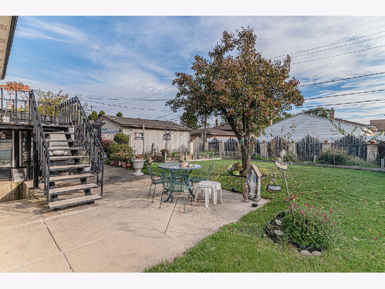
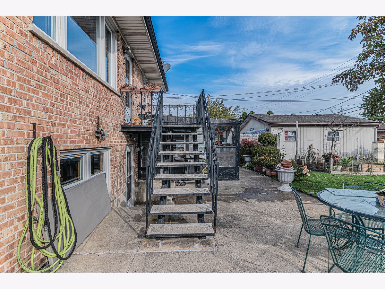
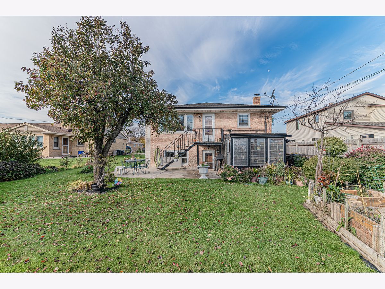
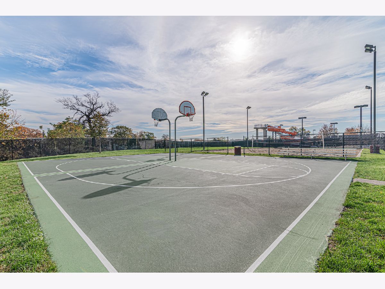
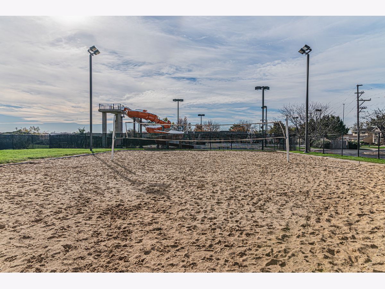
Room Specifics
Total Bedrooms: 3
Bedrooms Above Ground: 3
Bedrooms Below Ground: 0
Dimensions: —
Floor Type: —
Dimensions: —
Floor Type: —
Full Bathrooms: 3
Bathroom Amenities: —
Bathroom in Basement: 1
Rooms: —
Basement Description: Partially Finished,Exterior Access,Egress Window,Concrete Block,Walk-Up Access
Other Specifics
| — | |
| — | |
| Concrete | |
| — | |
| — | |
| 132.2 X 50 | |
| — | |
| — | |
| — | |
| — | |
| Not in DB | |
| — | |
| — | |
| — | |
| — |
Tax History
| Year | Property Taxes |
|---|---|
| 2023 | $2,895 |
Contact Agent
Nearby Similar Homes
Nearby Sold Comparables
Contact Agent
Listing Provided By
RE/MAX At Home

