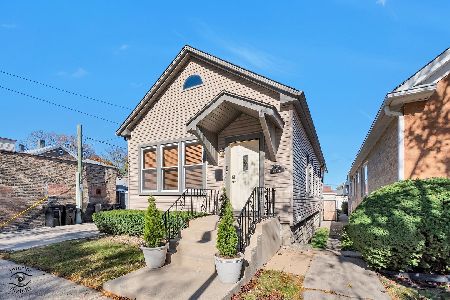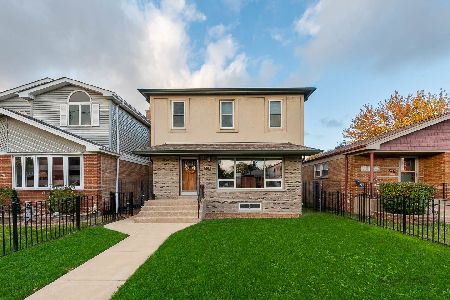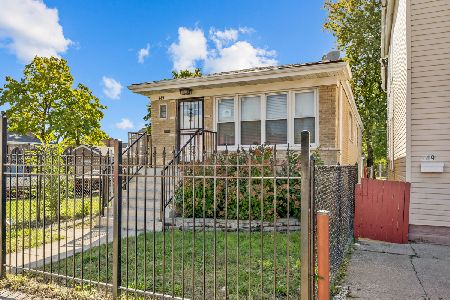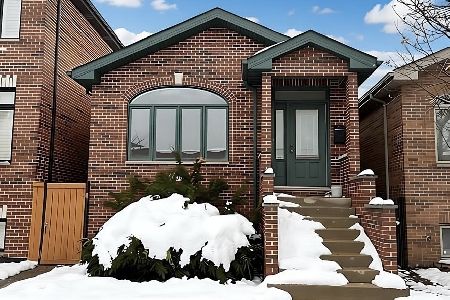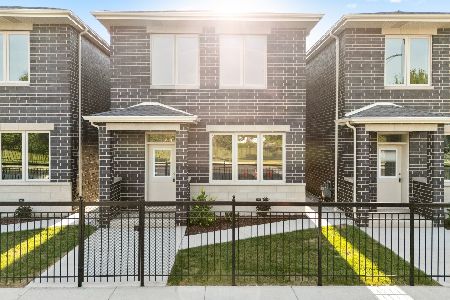422 38th Place, Bridgeport, Chicago, Illinois 60609
$625,500
|
Sold
|
|
| Status: | Closed |
| Sqft: | 3,200 |
| Cost/Sqft: | $197 |
| Beds: | 3 |
| Baths: | 4 |
| Year Built: | 2015 |
| Property Taxes: | $5,625 |
| Days On Market: | 3362 |
| Lot Size: | 0,00 |
Description
Stunning 2 year new home at Bridgeport Collection! Huge all brick house w/ finished basement, upgraded finishes, and sunny southern exposure. Open main floor plan with 10ft ceiling, oversized windows, and hardwood thru-out. Very bright and airy! Massive island anchors a well appointed chefs kitchen featuring handmade cabinetry, quartz, pantry, and custom lighting. Tons of room for that palatial kitchen table you've been thinking about! Adjacent living/family room make it perfect for entertaining. Second floor has 3bedroom, 9ft ceiling, 2nd laundry, and large master suite. Master features vaulted ceilings, huge walk-in closet, double vanity, spa-like oversized shower w/ custom porcelain tile. Full finished lower level has tall ceiling, additional bedroom and a full bath, laundry room, and huge living/rec room. Multiple windows create a bright and welcoming space. High efficiency dual zoned HVAC, 2.5 car garage, yard, and fantastic neighborhood! Close to CTA Red line, I-90/94, & I-55.
Property Specifics
| Single Family | |
| — | |
| — | |
| 2015 | |
| Full | |
| — | |
| No | |
| — |
| Cook | |
| Bridgeport Collection | |
| 0 / Not Applicable | |
| None | |
| Lake Michigan | |
| Public Sewer | |
| 09387845 | |
| 17333270800000 |
Property History
| DATE: | EVENT: | PRICE: | SOURCE: |
|---|---|---|---|
| 10 Jul, 2015 | Sold | $557,680 | MRED MLS |
| 23 Feb, 2015 | Under contract | $549,900 | MRED MLS |
| — | Last price change | $539,900 | MRED MLS |
| 8 Apr, 2014 | Listed for sale | $539,900 | MRED MLS |
| 13 Jan, 2017 | Sold | $625,500 | MRED MLS |
| 22 Nov, 2016 | Under contract | $629,900 | MRED MLS |
| 14 Nov, 2016 | Listed for sale | $629,900 | MRED MLS |
Room Specifics
Total Bedrooms: 4
Bedrooms Above Ground: 3
Bedrooms Below Ground: 1
Dimensions: —
Floor Type: Carpet
Dimensions: —
Floor Type: Carpet
Dimensions: —
Floor Type: Carpet
Full Bathrooms: 4
Bathroom Amenities: Separate Shower,Double Sink,Soaking Tub
Bathroom in Basement: 1
Rooms: Deck,Recreation Room,Walk In Closet
Basement Description: Finished,Exterior Access
Other Specifics
| 2 | |
| Concrete Perimeter | |
| — | |
| Deck | |
| Cul-De-Sac | |
| 26.38X125 | |
| — | |
| Full | |
| Vaulted/Cathedral Ceilings, Hardwood Floors, Second Floor Laundry | |
| Range, Microwave, Dishwasher, Refrigerator, Washer, Dryer, Stainless Steel Appliance(s) | |
| Not in DB | |
| Sidewalks, Street Lights | |
| — | |
| — | |
| — |
Tax History
| Year | Property Taxes |
|---|---|
| 2017 | $5,625 |
Contact Agent
Nearby Similar Homes
Nearby Sold Comparables
Contact Agent
Listing Provided By
Jameson Sotheby's Intl Realty

