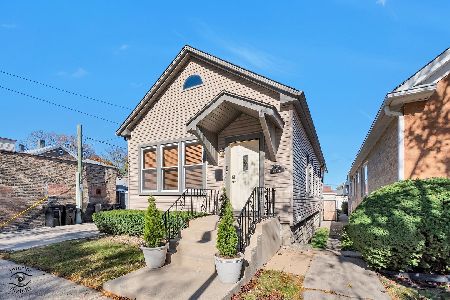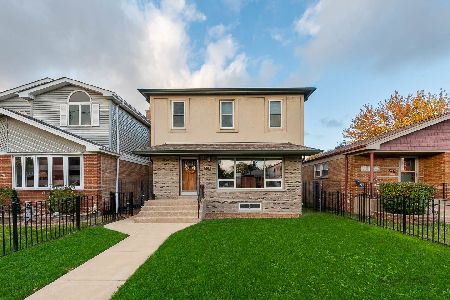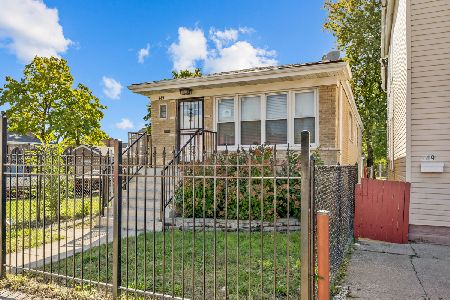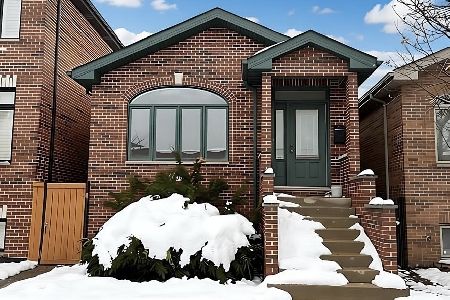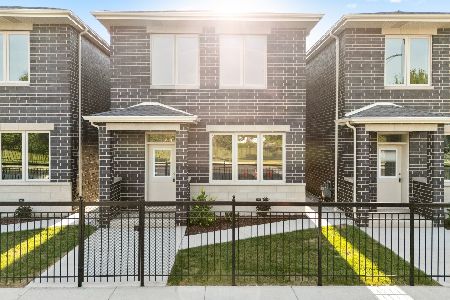420 38th Place, Bridgeport, Chicago, Illinois 60609
$665,000
|
Sold
|
|
| Status: | Closed |
| Sqft: | 3,200 |
| Cost/Sqft: | $219 |
| Beds: | 4 |
| Baths: | 4 |
| Year Built: | 2015 |
| Property Taxes: | $0 |
| Days On Market: | 3613 |
| Lot Size: | 0,00 |
Description
Custom 3200SF home at Bridgeport Collection with exquisite finishes! Truly one of a kind. Upscale finishes tastefully and thoughtfully designed! Brand new construction just completed in Summer 2015. Wide open floor plan with 10' ceiling on 1st floor. Tons of upgrades: double crown molding throughout first floor, ebony stained oak floor, 40" fireplace with quartzite surround, custom mantel, and smoked glass sconces, oversized windows, and much more! Chef's kitchen with extra tall cabinets, 48" wolf stove, built-in hood, quartzite counter top. Elegantly designed dining area with dramatic smoked glass chandeliers and coffered ceiling! All bathrooms have been upgraded with high end porcelain or marble tiles. Spa-like master bath with truly oversized shower, dual rain shower head, herringbone pattern floor tile. Full finished basement with spacious REC room, wet bar, full size laundry room, bedroom, and full bathroom. Dual zone heating and air, all high efficiency mechanicals. A must see!
Property Specifics
| Single Family | |
| — | |
| — | |
| 2015 | |
| Full,English | |
| — | |
| No | |
| — |
| Cook | |
| Bridgeport Collection | |
| 0 / Not Applicable | |
| None | |
| Lake Michigan | |
| Public Sewer | |
| 09159840 | |
| 17333270560000 |
Property History
| DATE: | EVENT: | PRICE: | SOURCE: |
|---|---|---|---|
| 14 Aug, 2015 | Sold | $630,139 | MRED MLS |
| 26 Apr, 2015 | Under contract | $549,900 | MRED MLS |
| — | Last price change | $529,900 | MRED MLS |
| 8 Apr, 2014 | Listed for sale | $529,900 | MRED MLS |
| 15 Jun, 2016 | Sold | $665,000 | MRED MLS |
| 24 Mar, 2016 | Under contract | $699,900 | MRED MLS |
| 8 Mar, 2016 | Listed for sale | $699,900 | MRED MLS |
Room Specifics
Total Bedrooms: 4
Bedrooms Above Ground: 4
Bedrooms Below Ground: 0
Dimensions: —
Floor Type: Hardwood
Dimensions: —
Floor Type: Hardwood
Dimensions: —
Floor Type: Carpet
Full Bathrooms: 4
Bathroom Amenities: Separate Shower,Double Sink,Soaking Tub
Bathroom in Basement: 1
Rooms: Deck
Basement Description: Finished,Exterior Access
Other Specifics
| 2 | |
| Concrete Perimeter | |
| — | |
| Deck | |
| Cul-De-Sac | |
| 26.38X125 | |
| — | |
| Full | |
| Vaulted/Cathedral Ceilings, Skylight(s), Bar-Wet, Hardwood Floors, Second Floor Laundry | |
| Range, Microwave, Dishwasher, Refrigerator, Disposal, Stainless Steel Appliance(s) | |
| Not in DB | |
| Sidewalks | |
| — | |
| — | |
| Gas Log, Gas Starter |
Tax History
| Year | Property Taxes |
|---|
Contact Agent
Nearby Similar Homes
Nearby Sold Comparables
Contact Agent
Listing Provided By
Jameson Sotheby's Intl Realty

