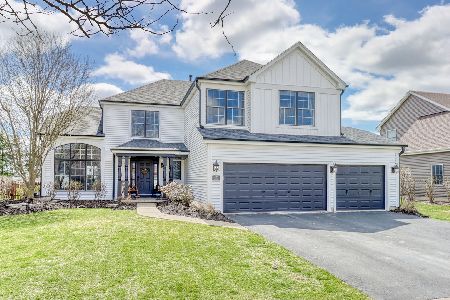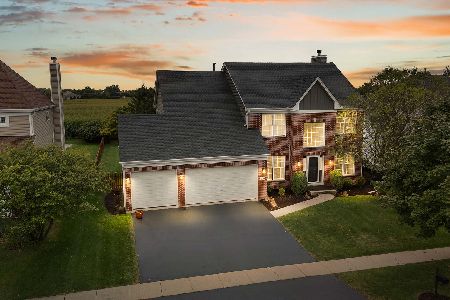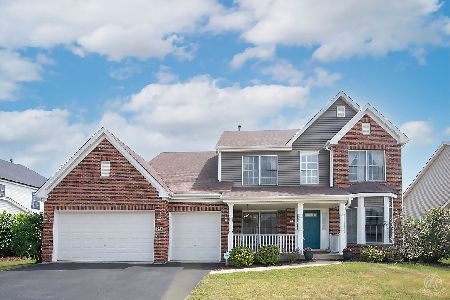422 Alden Drive, Sycamore, Illinois 60178
$218,000
|
Sold
|
|
| Status: | Closed |
| Sqft: | 2,660 |
| Cost/Sqft: | $88 |
| Beds: | 4 |
| Baths: | 3 |
| Year Built: | 2006 |
| Property Taxes: | $7,384 |
| Days On Market: | 5818 |
| Lot Size: | 0,00 |
Description
Hampton III model. Great kitchen with 42" maple cabinets w/crown molding; maganite solid surface countertops w/corian sink; pre-finished oak flooring. Family room w/fireplace. 1st Floor Den and living room. Luxury Master suite with tray ceiling. Fenced back yard. 3 car attached garage. This home may qualify for express cash closing of 15 days. Proof of funds is required for cash offers. Sold as-is condition.
Property Specifics
| Single Family | |
| — | |
| Traditional | |
| 2006 | |
| Full | |
| HAMPTON II | |
| No | |
| — |
| De Kalb | |
| Heron Creek | |
| 302 / Annual | |
| None | |
| Public | |
| Public Sewer | |
| 07455505 | |
| 0621180004 |
Nearby Schools
| NAME: | DISTRICT: | DISTANCE: | |
|---|---|---|---|
|
Middle School
Sycamore Middle School |
427 | Not in DB | |
|
High School
Sycamore High School |
427 | Not in DB | |
Property History
| DATE: | EVENT: | PRICE: | SOURCE: |
|---|---|---|---|
| 9 Jan, 2007 | Sold | $320,000 | MRED MLS |
| 22 Aug, 2006 | Under contract | $334,999 | MRED MLS |
| — | Last price change | $327,350 | MRED MLS |
| 24 Mar, 2006 | Listed for sale | $355,932 | MRED MLS |
| 21 May, 2010 | Sold | $218,000 | MRED MLS |
| 1 May, 2010 | Under contract | $234,900 | MRED MLS |
| 1 Mar, 2010 | Listed for sale | $234,900 | MRED MLS |
| 3 Jun, 2022 | Sold | $485,000 | MRED MLS |
| 4 May, 2022 | Under contract | $450,000 | MRED MLS |
| 28 Apr, 2022 | Listed for sale | $450,000 | MRED MLS |
Room Specifics
Total Bedrooms: 4
Bedrooms Above Ground: 4
Bedrooms Below Ground: 0
Dimensions: —
Floor Type: Carpet
Dimensions: —
Floor Type: Carpet
Dimensions: —
Floor Type: Carpet
Full Bathrooms: 3
Bathroom Amenities: Whirlpool,Separate Shower
Bathroom in Basement: 0
Rooms: Den,Loft
Basement Description: Unfinished
Other Specifics
| 3 | |
| Concrete Perimeter | |
| Asphalt | |
| — | |
| — | |
| 75X160 | |
| Unfinished | |
| Full | |
| — | |
| Range, Microwave, Dishwasher | |
| Not in DB | |
| Sidewalks, Street Lights, Street Paved | |
| — | |
| — | |
| Gas Starter |
Tax History
| Year | Property Taxes |
|---|---|
| 2007 | $43 |
| 2010 | $7,384 |
| 2022 | $9,490 |
Contact Agent
Nearby Similar Homes
Nearby Sold Comparables
Contact Agent
Listing Provided By
Keller Williams Realty Signature








