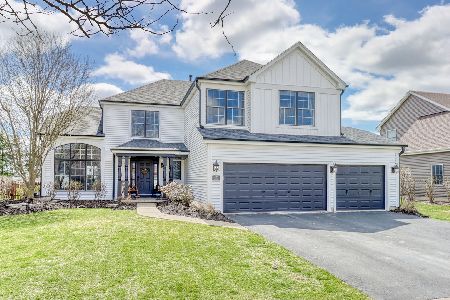430 Alden Drive, Sycamore, Illinois 60178
$430,000
|
Sold
|
|
| Status: | Closed |
| Sqft: | 2,729 |
| Cost/Sqft: | $158 |
| Beds: | 4 |
| Baths: | 3 |
| Year Built: | 2006 |
| Property Taxes: | $1,249 |
| Days On Market: | 532 |
| Lot Size: | 0,28 |
Description
Welcome to 430 Alden Drive, Sycamore - A Stunning Residence in the Coveted Heron Creek Neighborhood This beautiful four-bedroom, three-bath home is move-in ready and waiting for you. As you step into the foyer, you'll be greeted by soaring ceilings and an open layout that seamlessly connects the kitchen to the family room. The main floor is spacious, offering multiple areas for relaxation and entertainment. A separate dining area is perfect for hosting holiday gatherings or enjoying family meals. The kitchen boasts Corian countertops, premium stainless steel appliances, including a gas stove, and an open design that flows into the family room, making it easy to interact with loved ones. The cozy fireplace becomes the focal point of the living area, adding warmth and charm as cooler fall days approach. Do you need a space/room for a senior citizen with a Walk-in shower? Immediately off the kitchen you will find *MAIN FLOOR IN-LAW SUITE and full bathroom/shower! Ascending the grand staircase, you'll find the primary suite along with three additional generously-sized bedrooms. The primary suite features high ceilings with architectural details that enhance the elegance of the space. The en-suite bath includes a large jacuzzi tub, double sinks, and two spacious walk-in closets. The convenience of a second-floor laundry room adds to the home's functionality. Outside, the expansive backyard is fully fenced and offers a large paver patio, perfect for outdoor activities and gatherings. The unfinished basement, with its 9-foot ceilings, is a blank canvas ready for your personal touch. ^^Roof, siding, gutters brand new 2022**ROBOT LAWNMOWER COMES WITH PROPERTY
Property Specifics
| Single Family | |
| — | |
| — | |
| 2006 | |
| — | |
| PAYTON I | |
| No | |
| 0.28 |
| — | |
| Heron Creek | |
| 302 / Annual | |
| — | |
| — | |
| — | |
| 12143196 | |
| 0621180003 |
Nearby Schools
| NAME: | DISTRICT: | DISTANCE: | |
|---|---|---|---|
|
Grade School
North Grove Elementary School |
427 | — | |
|
Middle School
Sycamore Middle School |
427 | Not in DB | |
|
High School
Sycamore High School |
427 | Not in DB | |
Property History
| DATE: | EVENT: | PRICE: | SOURCE: |
|---|---|---|---|
| 5 Dec, 2008 | Sold | $299,900 | MRED MLS |
| 17 Oct, 2008 | Under contract | $299,900 | MRED MLS |
| — | Last price change | $339,558 | MRED MLS |
| 27 Mar, 2006 | Listed for sale | $359,058 | MRED MLS |
| 13 Dec, 2024 | Sold | $430,000 | MRED MLS |
| 2 Nov, 2024 | Under contract | $430,000 | MRED MLS |
| — | Last price change | $435,000 | MRED MLS |
| 20 Aug, 2024 | Listed for sale | $435,000 | MRED MLS |
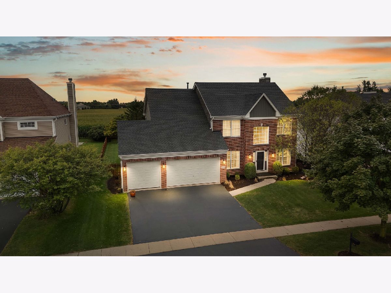
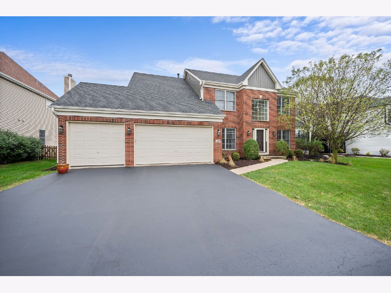
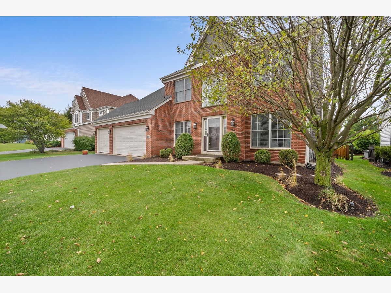
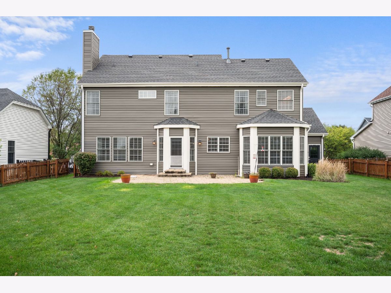
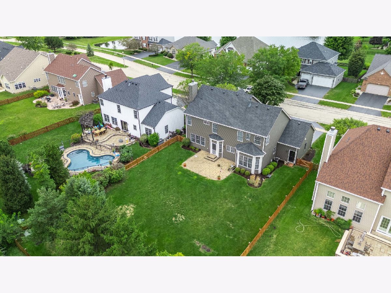
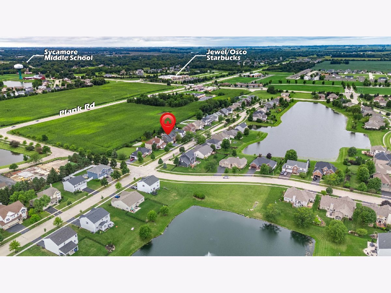
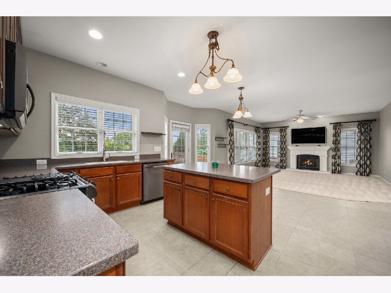
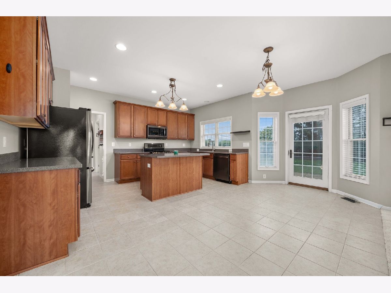
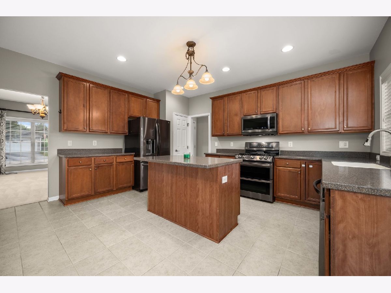
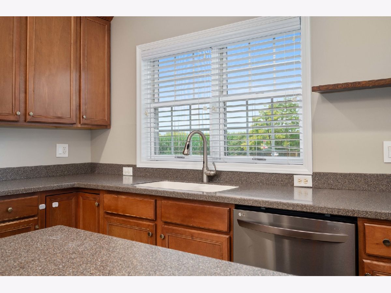
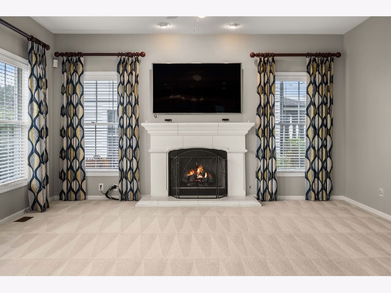
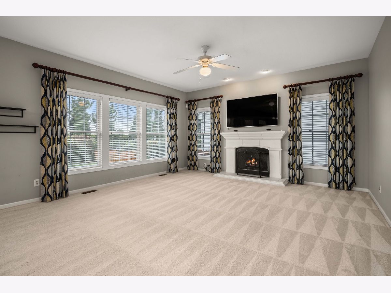
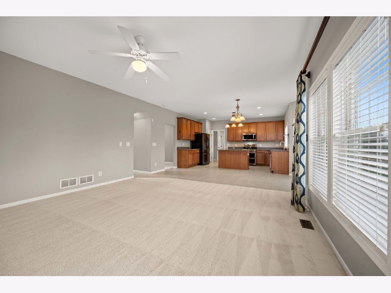
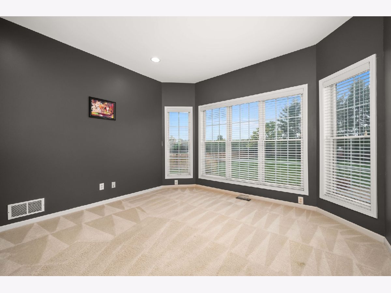
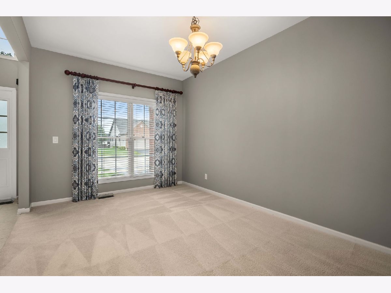
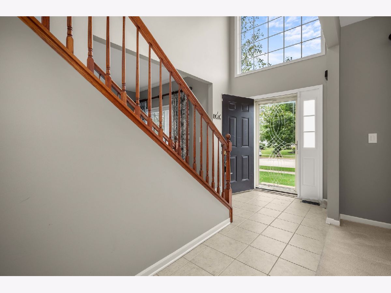
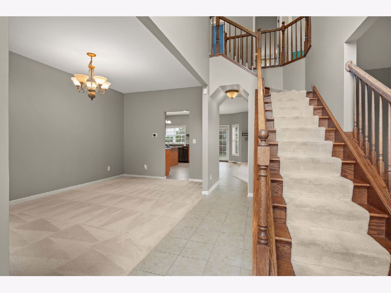
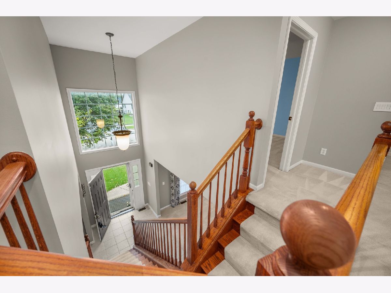
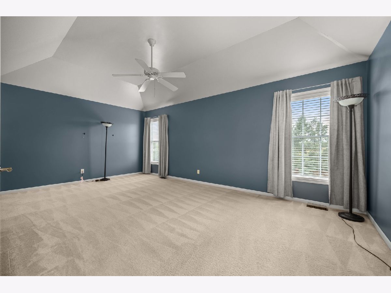
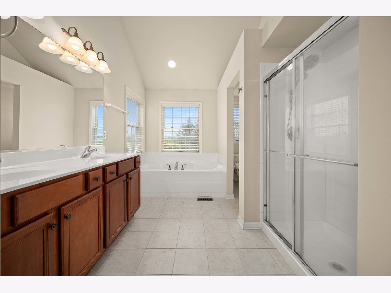
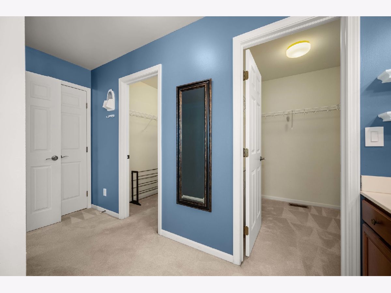
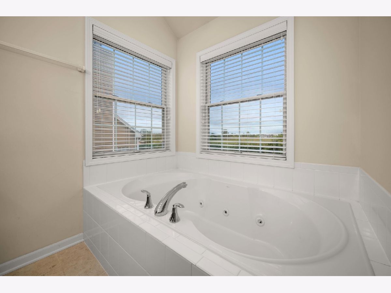
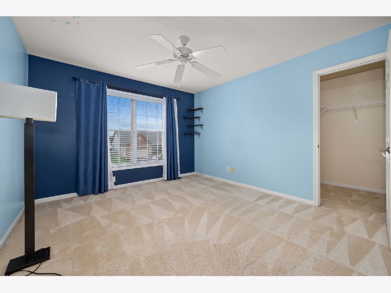
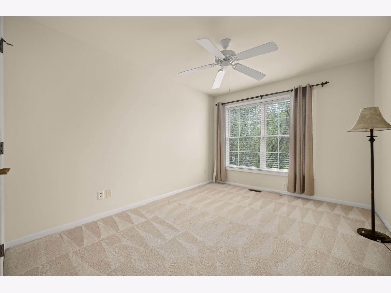
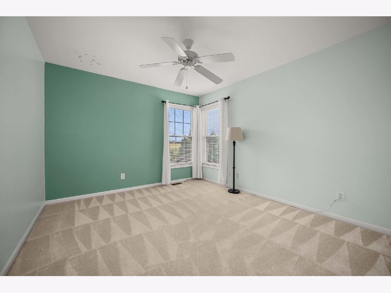
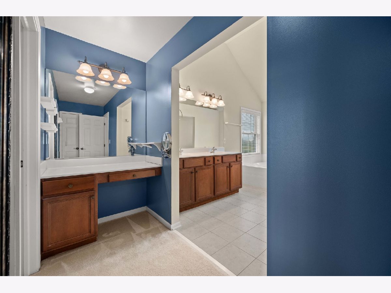
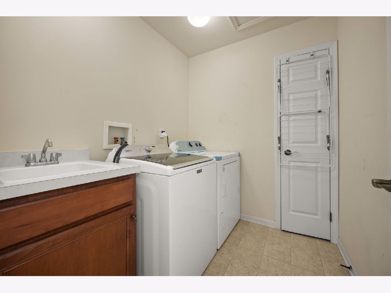
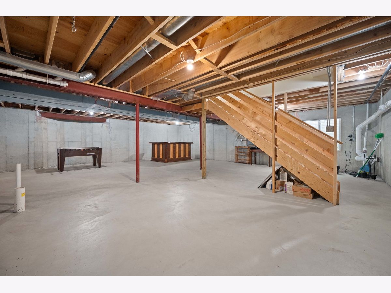
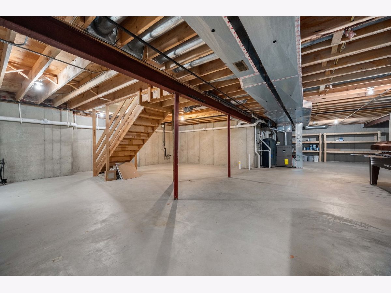
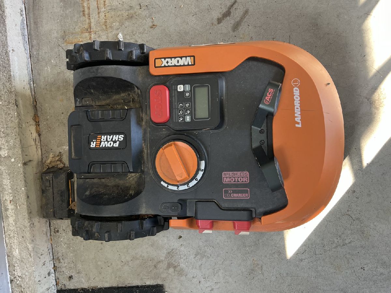
Room Specifics
Total Bedrooms: 4
Bedrooms Above Ground: 4
Bedrooms Below Ground: 0
Dimensions: —
Floor Type: —
Dimensions: —
Floor Type: —
Dimensions: —
Floor Type: —
Full Bathrooms: 3
Bathroom Amenities: Whirlpool
Bathroom in Basement: 0
Rooms: —
Basement Description: Unfinished
Other Specifics
| 3 | |
| — | |
| Asphalt | |
| — | |
| — | |
| 75X160 | |
| Unfinished | |
| — | |
| — | |
| — | |
| Not in DB | |
| — | |
| — | |
| — | |
| — |
Tax History
| Year | Property Taxes |
|---|---|
| 2008 | $1,684 |
| 2024 | $1,249 |
Contact Agent
Nearby Similar Homes
Nearby Sold Comparables
Contact Agent
Listing Provided By
Berkshire Hathaway HomeServices Starck Real Estate




