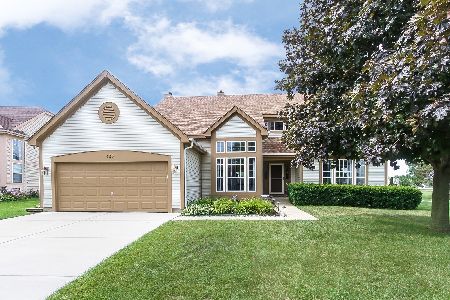422 Belmont Lane, Bartlett, Illinois 60103
$352,500
|
Sold
|
|
| Status: | Closed |
| Sqft: | 2,336 |
| Cost/Sqft: | $156 |
| Beds: | 4 |
| Baths: | 4 |
| Year Built: | 1994 |
| Property Taxes: | $9,756 |
| Days On Market: | 2169 |
| Lot Size: | 0,19 |
Description
Finally the home you've been searching for! 4 bedroom 4 bath (2-full 2-1/2) Sleek and sophisticated, totally renovated Fairfax home. Move right in! Fresher paint since pictures too! Dramatic entrance into living room with high ceilings, beautifully updated kitchen with stainless steel appliances/hood, granite countertops, backsplash, accent shelving, and breakfast bar. Real hardwood floors, first floor study, laundry/mud room, large family room, separate dining room, and elegant powder room. Custom imported unique doors throughout home!!! Master Bedroom suite featuring full updated gorgeous bathroom, separate shower. Finished basement with bathroom, wet bar, huge family room and separate bedroom. Bonus washer/Dryer in basement too! Perfect for in-law arrangement as well. Plenty of storage, outdoor shed, large backyard perfect for outdoor entertaining on large deck. All updates have been done for you, too many to mention!
Property Specifics
| Single Family | |
| — | |
| — | |
| 1994 | |
| Full | |
| — | |
| No | |
| 0.19 |
| Du Page | |
| — | |
| 0 / Not Applicable | |
| None | |
| Public | |
| Public Sewer | |
| 10640678 | |
| 0114233003 |
Nearby Schools
| NAME: | DISTRICT: | DISTANCE: | |
|---|---|---|---|
|
Grade School
Prairieview Elementary School |
46 | — | |
|
Middle School
East View Middle School |
46 | Not in DB | |
|
High School
Bartlett High School |
46 | Not in DB | |
Property History
| DATE: | EVENT: | PRICE: | SOURCE: |
|---|---|---|---|
| 14 Aug, 2020 | Sold | $352,500 | MRED MLS |
| 6 Jul, 2020 | Under contract | $364,900 | MRED MLS |
| — | Last price change | $374,900 | MRED MLS |
| 18 Feb, 2020 | Listed for sale | $374,900 | MRED MLS |
Room Specifics
Total Bedrooms: 4
Bedrooms Above Ground: 4
Bedrooms Below Ground: 0
Dimensions: —
Floor Type: —
Dimensions: —
Floor Type: —
Dimensions: —
Floor Type: —
Full Bathrooms: 4
Bathroom Amenities: Separate Shower
Bathroom in Basement: 1
Rooms: No additional rooms
Basement Description: Finished
Other Specifics
| 2 | |
| Concrete Perimeter | |
| — | |
| Deck | |
| — | |
| 8211 | |
| — | |
| Full | |
| — | |
| Range, Microwave, Dishwasher, Refrigerator, Washer, Dryer, Stainless Steel Appliance(s) | |
| Not in DB | |
| Park, Curbs, Sidewalks, Street Lights, Street Paved | |
| — | |
| — | |
| — |
Tax History
| Year | Property Taxes |
|---|---|
| 2020 | $9,756 |
Contact Agent
Nearby Similar Homes
Nearby Sold Comparables
Contact Agent
Listing Provided By
RE/MAX Central Inc.





