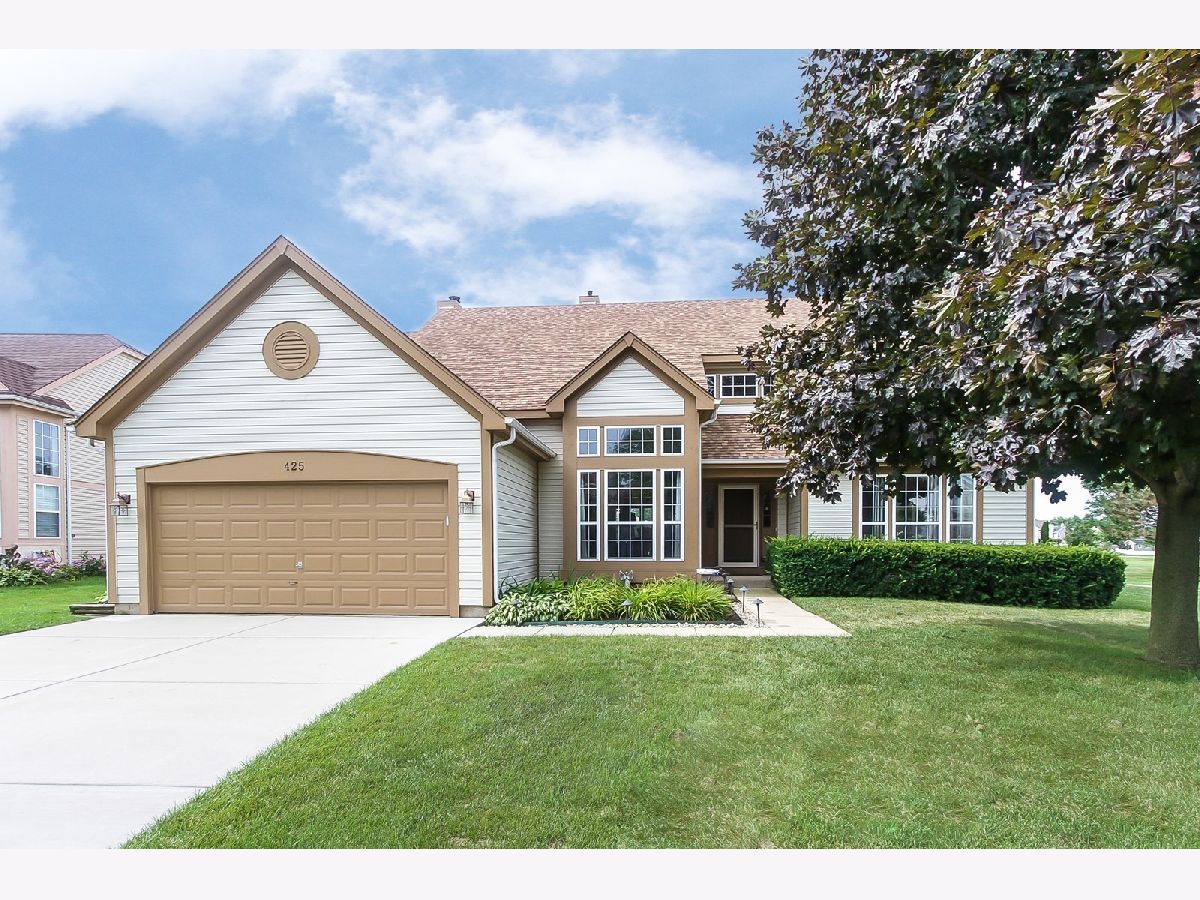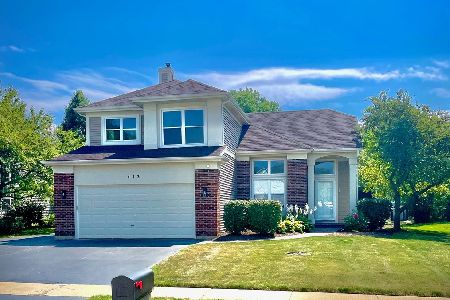425 Belmont Lane, Bartlett, Illinois 60103
$363,000
|
Sold
|
|
| Status: | Closed |
| Sqft: | 2,705 |
| Cost/Sqft: | $137 |
| Beds: | 3 |
| Baths: | 3 |
| Year Built: | 1994 |
| Property Taxes: | $11,449 |
| Days On Market: | 2005 |
| Lot Size: | 0,21 |
Description
Great home! Great Subdivision! Fantastic location! Enter the two story foyer with a double staircase greeting you. The open floor plan is great for entertaining and today's lifestyle. Conveniently located on the first floor is the sunlit library/office with built in desk and bookcases. The living room flows into the dining room where you will be thankful to have the additional dining room built ins to help with entertaining and extra storage. The bright kitchen has an island, planning desk, double ovens, pantry closet and it is open to the family room. Upstairs is the "Master Suite" you deserve. There is a spacious walk in closet as well as a separate ROOM/SUITE for exercising, reading or even a second private office. The master bathroom offers a separate shower, soaking tub and double sink vanity. Opportunity awaits..you can finish the BIG basement exactly to your own specifications. Oh and the yard!! The yard is fenced for privacy while you relax on your sun kissed patio and you back to a beautiful park. Some of the updates include: drive way 2016, roof and patio door 2017, furnace 2018, family room carpet 2020, the vinyl and laminate flooring on the first floor are new in the past five years.
Property Specifics
| Single Family | |
| — | |
| — | |
| 1994 | |
| Full | |
| WEDGEWOOD | |
| No | |
| 0.21 |
| Du Page | |
| — | |
| — / Not Applicable | |
| None | |
| Lake Michigan | |
| Public Sewer | |
| 10802859 | |
| 0113119001 |
Nearby Schools
| NAME: | DISTRICT: | DISTANCE: | |
|---|---|---|---|
|
Grade School
Hawk Hollow Elementary School |
46 | — | |
|
Middle School
East View Middle School |
46 | Not in DB | |
|
High School
Bartlett High School |
46 | Not in DB | |
Property History
| DATE: | EVENT: | PRICE: | SOURCE: |
|---|---|---|---|
| 14 Oct, 2020 | Sold | $363,000 | MRED MLS |
| 4 Aug, 2020 | Under contract | $369,900 | MRED MLS |
| 31 Jul, 2020 | Listed for sale | $369,900 | MRED MLS |

Room Specifics
Total Bedrooms: 3
Bedrooms Above Ground: 3
Bedrooms Below Ground: 0
Dimensions: —
Floor Type: Carpet
Dimensions: —
Floor Type: Carpet
Full Bathrooms: 3
Bathroom Amenities: Separate Shower,Double Sink,Garden Tub
Bathroom in Basement: 0
Rooms: Study,Suite
Basement Description: Unfinished
Other Specifics
| 2 | |
| — | |
| Concrete | |
| — | |
| Park Adjacent | |
| 66X123X84X122 | |
| — | |
| Full | |
| — | |
| Double Oven, Dishwasher, Refrigerator, Washer, Dryer, Disposal, Cooktop | |
| Not in DB | |
| Park, Curbs, Sidewalks, Street Lights, Street Paved | |
| — | |
| — | |
| Wood Burning, Gas Starter |
Tax History
| Year | Property Taxes |
|---|---|
| 2020 | $11,449 |
Contact Agent
Nearby Similar Homes
Nearby Sold Comparables
Contact Agent
Listing Provided By
RE/MAX Central Inc.





