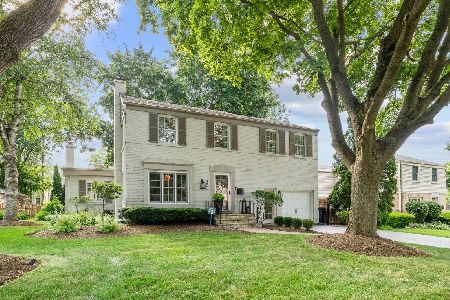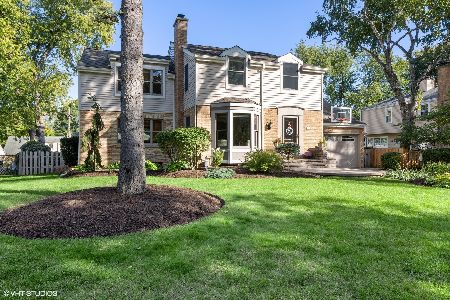422 Buckingham Place, Libertyville, Illinois 60048
$540,000
|
Sold
|
|
| Status: | Closed |
| Sqft: | 1,925 |
| Cost/Sqft: | $273 |
| Beds: | 4 |
| Baths: | 3 |
| Year Built: | 1947 |
| Property Taxes: | $10,939 |
| Days On Market: | 1518 |
| Lot Size: | 0,25 |
Description
This must-see 4 bed / 2.1 bath situated on a tree-lined street has an abundance of character and charm. Hardwood floors throughout the main level and bedrooms, stunning stone fireplace in the living room, plantation shutters, antique granite counters, stainless steel appliances, and plenty of built-in storage. Large backyard with paver patio. Walking distance to award-winning school, park, downtown Libertyville, and the Metra.
Property Specifics
| Single Family | |
| — | |
| Georgian | |
| 1947 | |
| Partial | |
| CUSTOM | |
| No | |
| 0.25 |
| Lake | |
| Copeland Manor | |
| 0 / Not Applicable | |
| None | |
| Lake Michigan | |
| Public Sewer | |
| 11270408 | |
| 11221040040000 |
Nearby Schools
| NAME: | DISTRICT: | DISTANCE: | |
|---|---|---|---|
|
Grade School
Copeland Manor Elementary School |
70 | — | |
|
Middle School
Highland Middle School |
70 | Not in DB | |
|
High School
Libertyville High School |
128 | Not in DB | |
Property History
| DATE: | EVENT: | PRICE: | SOURCE: |
|---|---|---|---|
| 30 Oct, 2007 | Sold | $480,000 | MRED MLS |
| 25 Sep, 2007 | Under contract | $499,000 | MRED MLS |
| — | Last price change | $509,900 | MRED MLS |
| 7 Aug, 2007 | Listed for sale | $529,900 | MRED MLS |
| 4 Apr, 2011 | Sold | $434,000 | MRED MLS |
| 10 Mar, 2011 | Under contract | $469,000 | MRED MLS |
| 3 Mar, 2011 | Listed for sale | $469,000 | MRED MLS |
| 22 Aug, 2013 | Sold | $450,000 | MRED MLS |
| 27 Jul, 2013 | Under contract | $449,900 | MRED MLS |
| 23 Jul, 2013 | Listed for sale | $449,900 | MRED MLS |
| 6 Jan, 2022 | Sold | $540,000 | MRED MLS |
| 17 Nov, 2021 | Under contract | $525,000 | MRED MLS |
| 16 Nov, 2021 | Listed for sale | $525,000 | MRED MLS |
| 29 Jul, 2024 | Sold | $679,000 | MRED MLS |
| 1 Jul, 2024 | Under contract | $679,000 | MRED MLS |
| 22 Jun, 2024 | Listed for sale | $679,000 | MRED MLS |
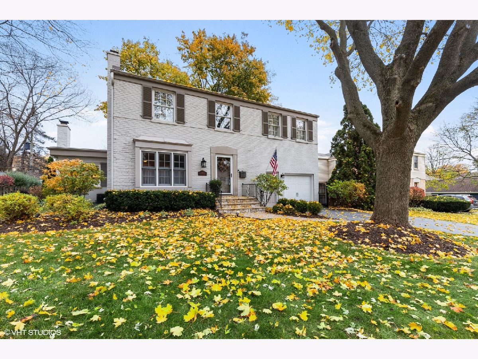
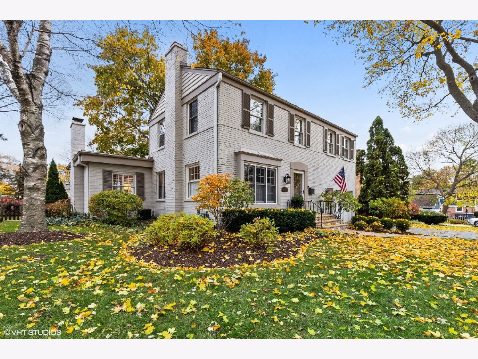
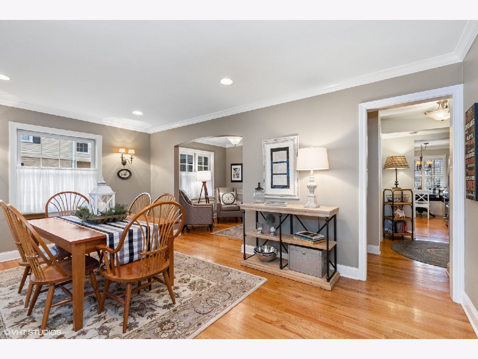
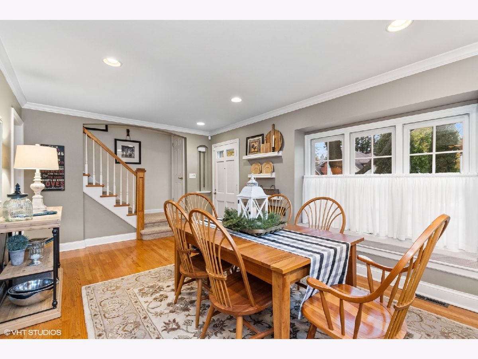
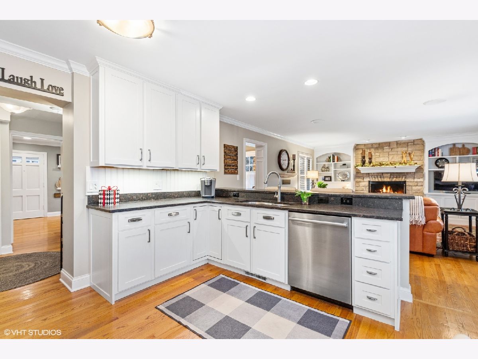
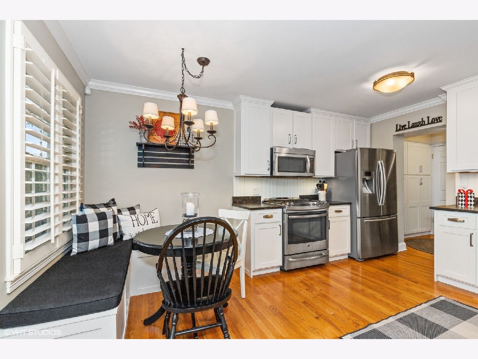
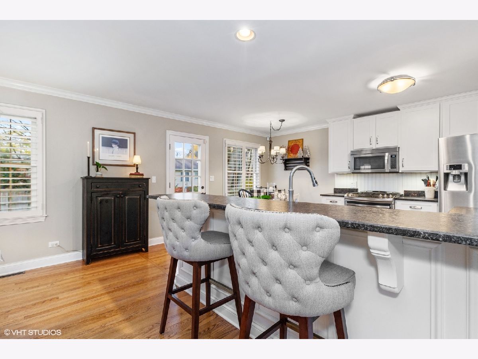
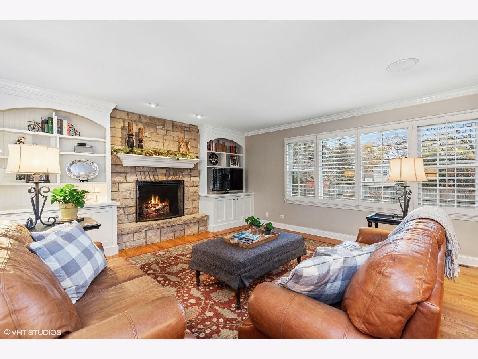
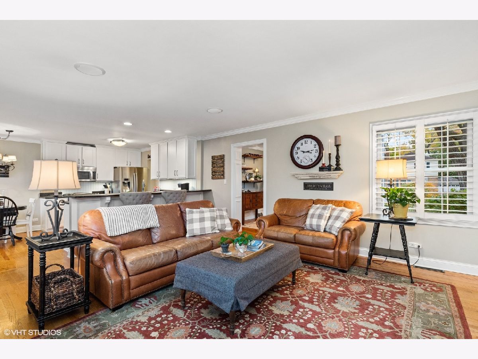
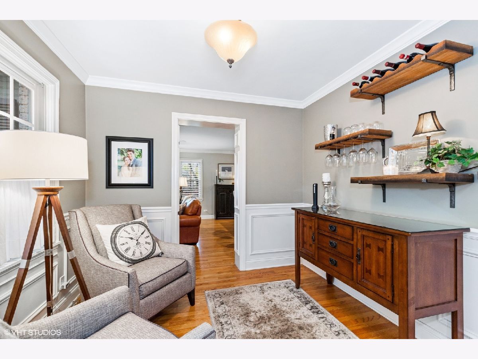
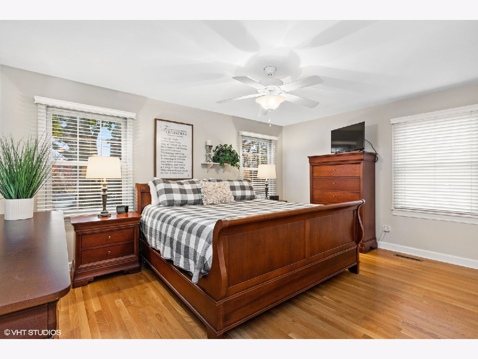
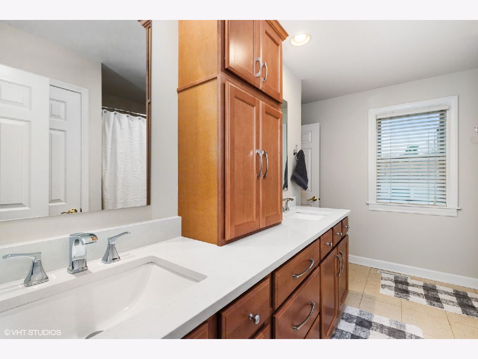
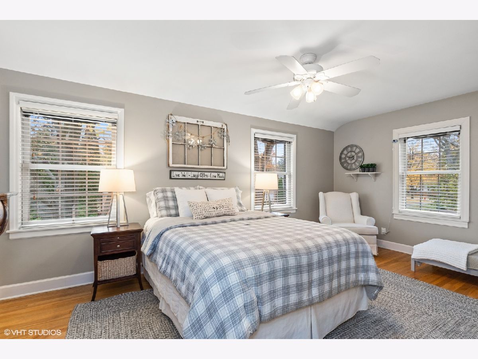
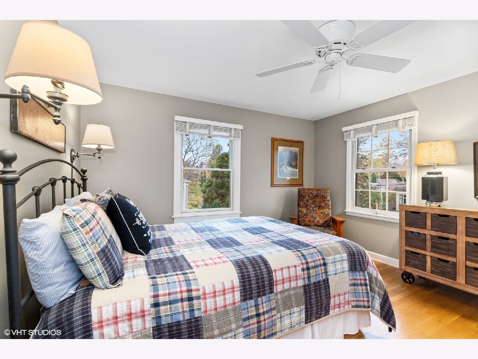
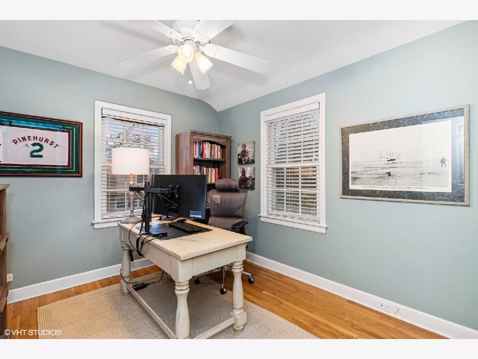
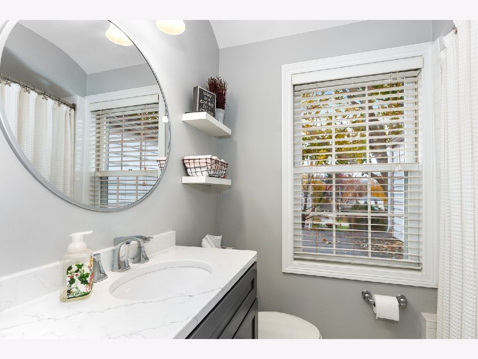
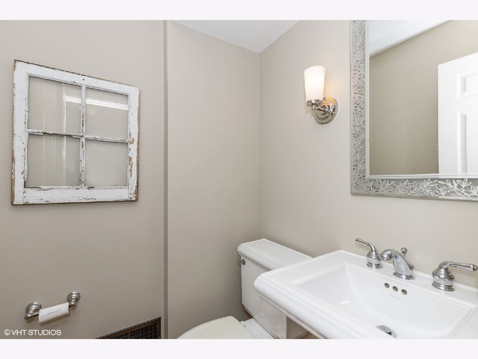
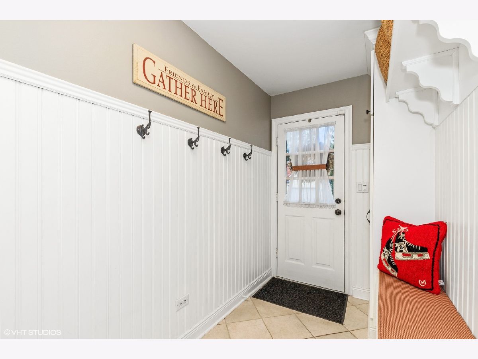
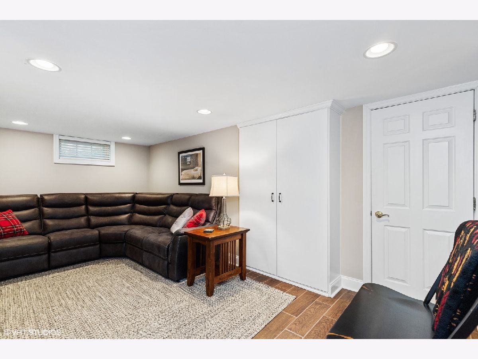
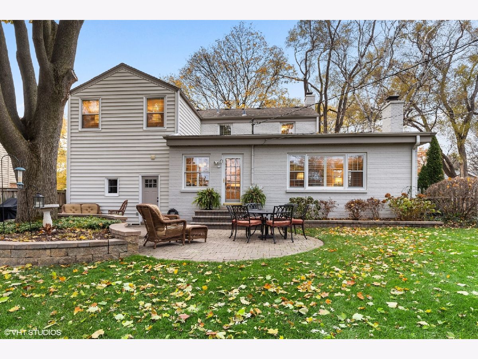
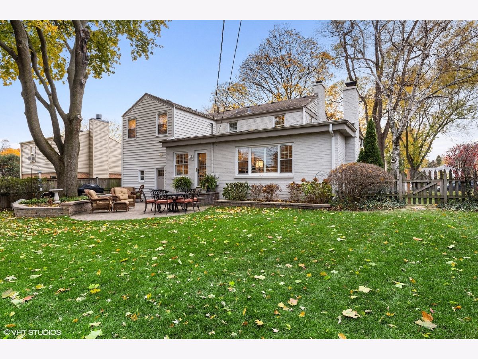
Room Specifics
Total Bedrooms: 4
Bedrooms Above Ground: 4
Bedrooms Below Ground: 0
Dimensions: —
Floor Type: Hardwood
Dimensions: —
Floor Type: Hardwood
Dimensions: —
Floor Type: Hardwood
Full Bathrooms: 3
Bathroom Amenities: Double Sink
Bathroom in Basement: 0
Rooms: Bonus Room,Mud Room,Eating Area,Sitting Room,Pantry,Workshop
Basement Description: Partially Finished
Other Specifics
| 2 | |
| Concrete Perimeter | |
| Asphalt | |
| Patio | |
| Fenced Yard,Landscaped | |
| 70 X 120 | |
| — | |
| Full | |
| Hardwood Floors, First Floor Laundry | |
| Microwave, Dishwasher, Refrigerator, Washer, Dryer, Disposal | |
| Not in DB | |
| Park, Curbs, Street Paved | |
| — | |
| — | |
| Gas Log, Gas Starter |
Tax History
| Year | Property Taxes |
|---|---|
| 2007 | $6,895 |
| 2011 | $8,978 |
| 2013 | $9,375 |
| 2022 | $10,939 |
| 2024 | $11,149 |
Contact Agent
Nearby Similar Homes
Nearby Sold Comparables
Contact Agent
Listing Provided By
Compass







