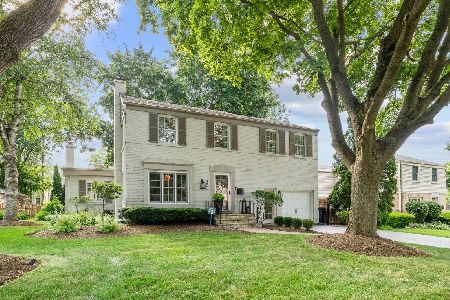422 Buckingham Place, Libertyville, Illinois 60048
$450,000
|
Sold
|
|
| Status: | Closed |
| Sqft: | 2,125 |
| Cost/Sqft: | $212 |
| Beds: | 4 |
| Baths: | 3 |
| Year Built: | 1947 |
| Property Taxes: | $9,375 |
| Days On Market: | 4556 |
| Lot Size: | 0,25 |
Description
Gorgeous home on tree-lined street with the character & charm of yesteryear but updated with today's conveniences. Hardwood floors, stone fireplace, plantation shutters, antiqued granite counters, built-in storage, recessed lighting, crown molding, stainless appliances, newer windows/doors. Large backyard with paver patios. Walking distance to award-winning school, park, downtown, Metra.
Property Specifics
| Single Family | |
| — | |
| Georgian | |
| 1947 | |
| Partial | |
| CUSTOM | |
| No | |
| 0.25 |
| Lake | |
| Copeland Manor | |
| 0 / Not Applicable | |
| None | |
| Public | |
| Public Sewer | |
| 08402532 | |
| 11221040040000 |
Nearby Schools
| NAME: | DISTRICT: | DISTANCE: | |
|---|---|---|---|
|
Grade School
Copeland Manor Elementary School |
70 | — | |
|
Middle School
Highland Middle School |
70 | Not in DB | |
|
High School
Libertyville High School |
128 | Not in DB | |
Property History
| DATE: | EVENT: | PRICE: | SOURCE: |
|---|---|---|---|
| 30 Oct, 2007 | Sold | $480,000 | MRED MLS |
| 25 Sep, 2007 | Under contract | $499,000 | MRED MLS |
| — | Last price change | $509,900 | MRED MLS |
| 7 Aug, 2007 | Listed for sale | $529,900 | MRED MLS |
| 4 Apr, 2011 | Sold | $434,000 | MRED MLS |
| 10 Mar, 2011 | Under contract | $469,000 | MRED MLS |
| 3 Mar, 2011 | Listed for sale | $469,000 | MRED MLS |
| 22 Aug, 2013 | Sold | $450,000 | MRED MLS |
| 27 Jul, 2013 | Under contract | $449,900 | MRED MLS |
| 23 Jul, 2013 | Listed for sale | $449,900 | MRED MLS |
| 6 Jan, 2022 | Sold | $540,000 | MRED MLS |
| 17 Nov, 2021 | Under contract | $525,000 | MRED MLS |
| 16 Nov, 2021 | Listed for sale | $525,000 | MRED MLS |
| 29 Jul, 2024 | Sold | $679,000 | MRED MLS |
| 1 Jul, 2024 | Under contract | $679,000 | MRED MLS |
| 22 Jun, 2024 | Listed for sale | $679,000 | MRED MLS |
Room Specifics
Total Bedrooms: 4
Bedrooms Above Ground: 4
Bedrooms Below Ground: 0
Dimensions: —
Floor Type: Hardwood
Dimensions: —
Floor Type: Hardwood
Dimensions: —
Floor Type: Hardwood
Full Bathrooms: 3
Bathroom Amenities: Double Sink
Bathroom in Basement: 0
Rooms: Eating Area,Mud Room,Pantry,Play Room,Storage,Workshop
Basement Description: Partially Finished
Other Specifics
| 2 | |
| Concrete Perimeter | |
| Asphalt | |
| Patio, Brick Paver Patio, Storms/Screens | |
| Fenced Yard,Landscaped | |
| 70X120 | |
| Unfinished | |
| — | |
| Hardwood Floors | |
| Range, Microwave, Dishwasher, Refrigerator, Washer, Dryer, Disposal, Stainless Steel Appliance(s) | |
| Not in DB | |
| Street Paved | |
| — | |
| — | |
| Gas Log, Gas Starter |
Tax History
| Year | Property Taxes |
|---|---|
| 2007 | $6,895 |
| 2011 | $8,978 |
| 2013 | $9,375 |
| 2022 | $10,939 |
| 2024 | $11,149 |
Contact Agent
Nearby Similar Homes
Nearby Sold Comparables
Contact Agent
Listing Provided By
Coldwell Banker Residential Brokerage










