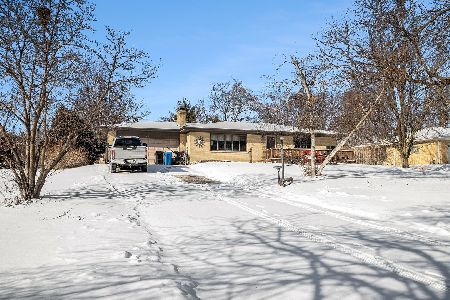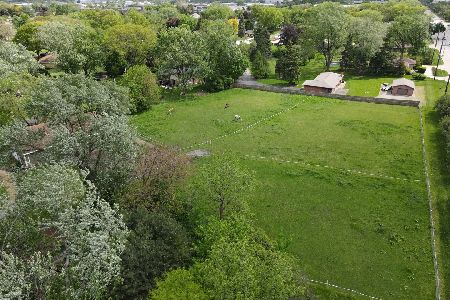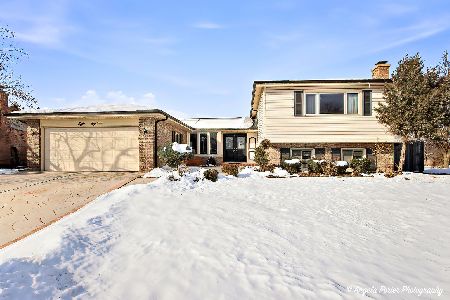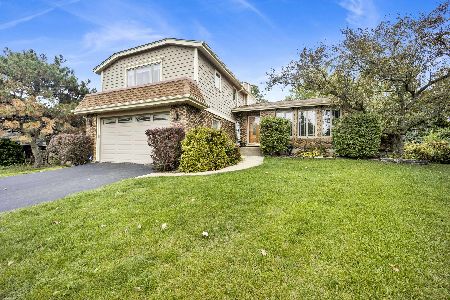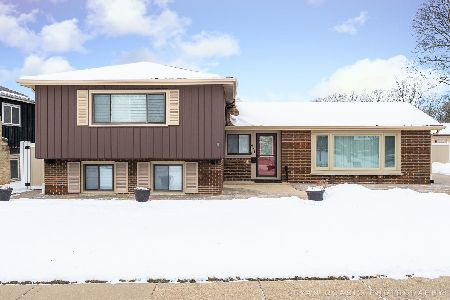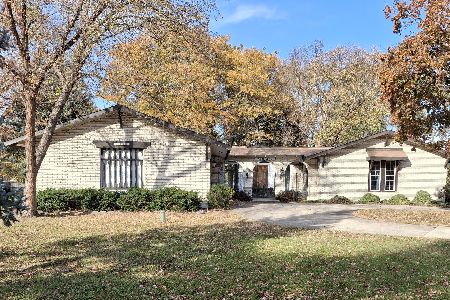422 Lancers Drive, Addison, Illinois 60101
$303,000
|
Sold
|
|
| Status: | Closed |
| Sqft: | 2,350 |
| Cost/Sqft: | $136 |
| Beds: | 4 |
| Baths: | 3 |
| Year Built: | 1968 |
| Property Taxes: | $7,459 |
| Days On Market: | 2068 |
| Lot Size: | 0,24 |
Description
**ABUNDANT Living Area**Great LOCATION** 4 Bedrooms/ 2.5 Baths, Master en-suite, Oversize (21 X 19) Family room with wet bar and beverage frig is PERFECT for entertaining family & friends!! Lower-level Bonus room doubles as in-home office or extra storage and super size laundry room has access to the backyard and includes newer washer-dryer, storage cabinets & utility sink. Eat-in Kitchen w/ beam ceiling has space for a large breakfast table and plenty of cabinets & counter tops for serving. Beautiful Brick Fireplace with raised hearth & stone mantle makes a cozy home in the winter months. Gleaming hardwood floors including hardwood staircase and the hardwood floors under the carpet on the 2nd floor are ready to be exposed!! Private yard w/ patio, dog run and super long concrete driveway affords extra parking. Home is on located on a court for kids safe outdoor play! Fun Neighborhood, Kids Walk to Stone Elementary and Wilderness Park is right down the street. Roof (architectural shingles) '13, Furnace '15, A/C '14, Living Rm Bay Window '18. Easy access to 290 and 355 expressways. Watch the 360 3D Virtual Tour and Hurry Over!!
Property Specifics
| Single Family | |
| — | |
| — | |
| 1968 | |
| Partial,English | |
| 4 BEDROOMS | |
| No | |
| 0.24 |
| Du Page | |
| Kings Point | |
| 0 / Not Applicable | |
| None | |
| Lake Michigan | |
| Public Sewer | |
| 10765342 | |
| 0319303021 |
Nearby Schools
| NAME: | DISTRICT: | DISTANCE: | |
|---|---|---|---|
|
Grade School
Stone Elementary School |
4 | — | |
|
Middle School
Indian Trail Junior High School |
4 | Not in DB | |
|
High School
Addison Trail High School |
88 | Not in DB | |
Property History
| DATE: | EVENT: | PRICE: | SOURCE: |
|---|---|---|---|
| 18 Dec, 2020 | Sold | $303,000 | MRED MLS |
| 24 Oct, 2020 | Under contract | $319,000 | MRED MLS |
| — | Last price change | $329,000 | MRED MLS |
| 2 Jul, 2020 | Listed for sale | $338,000 | MRED MLS |
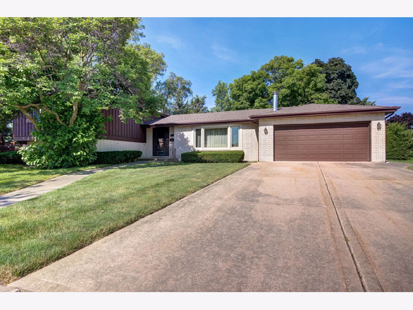
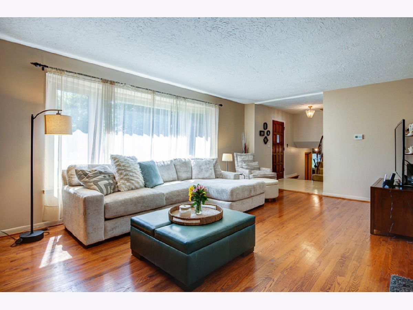
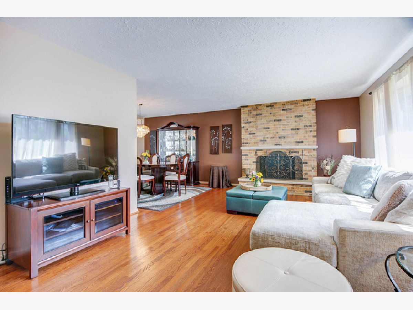
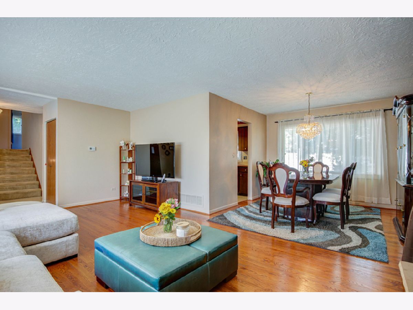
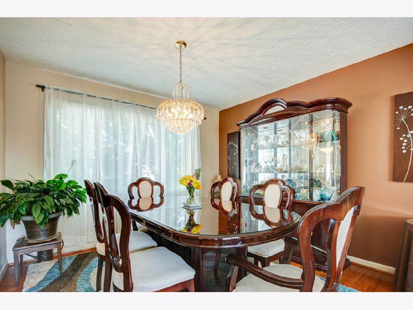
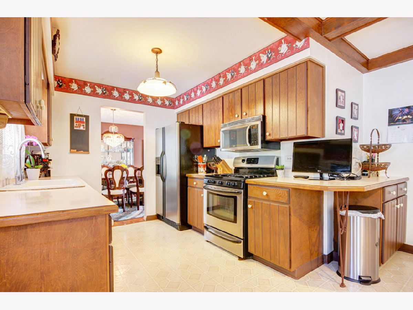
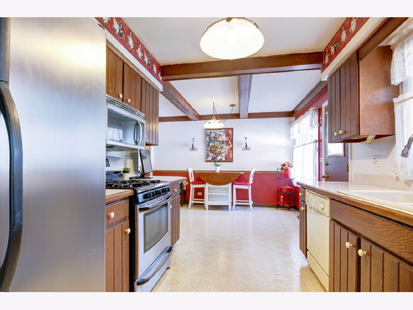
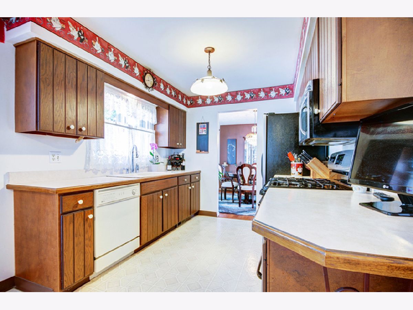
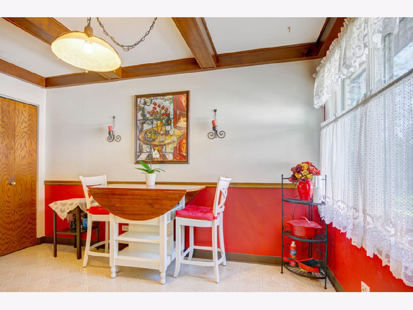
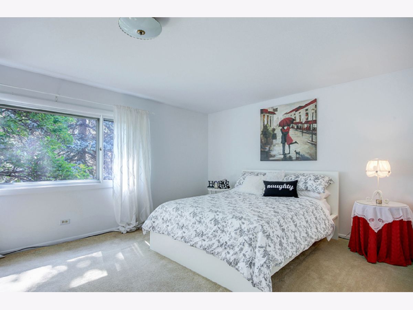
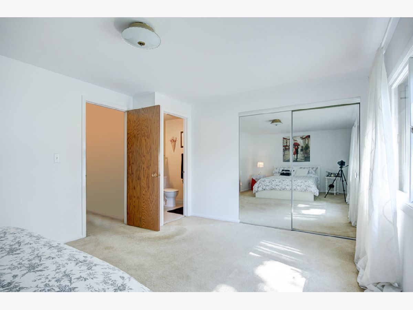
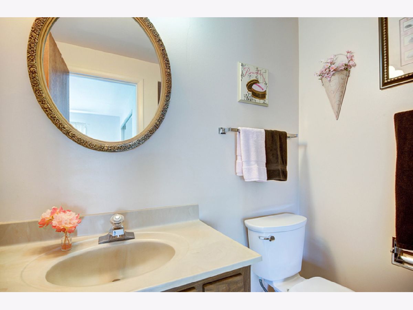
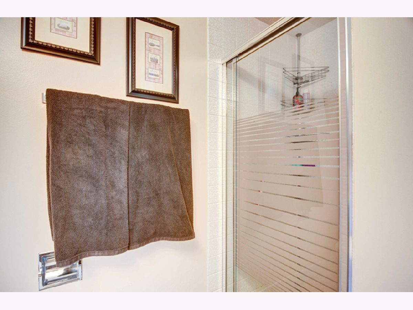
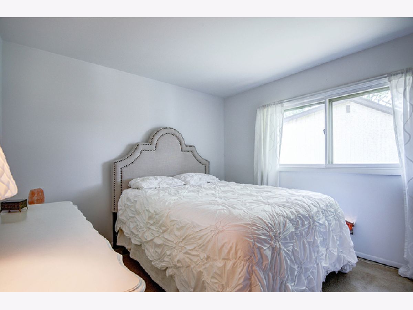
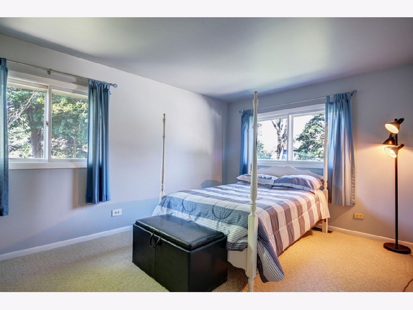
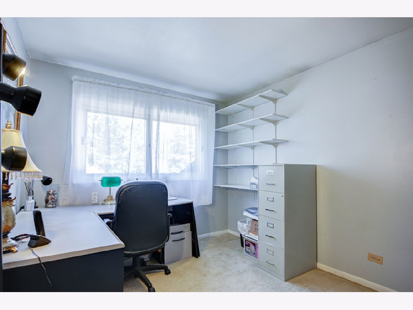
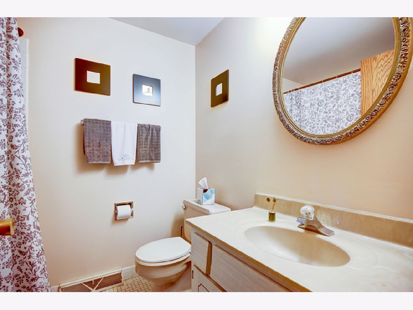
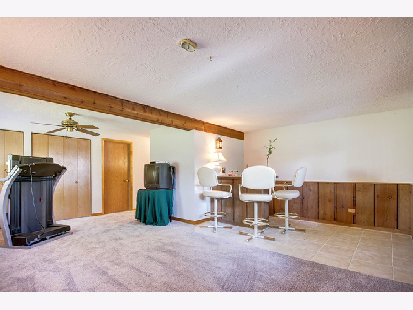
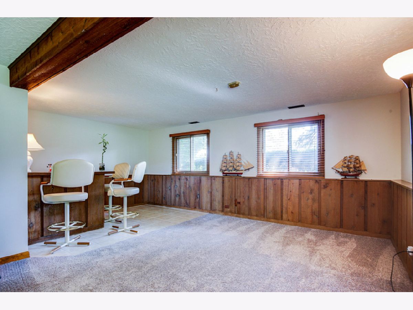
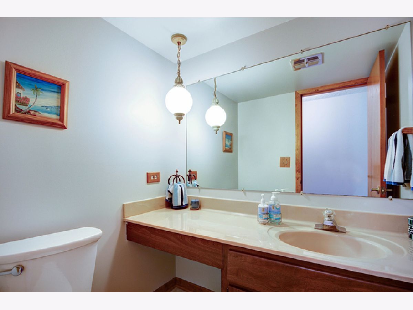
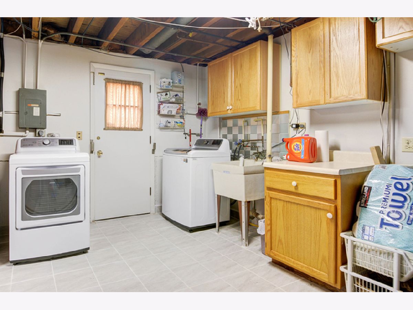
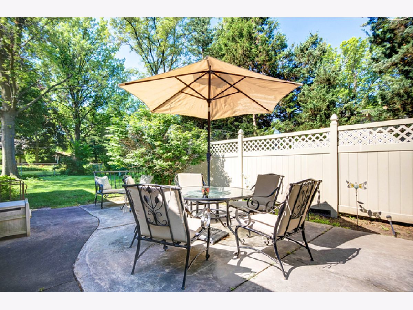
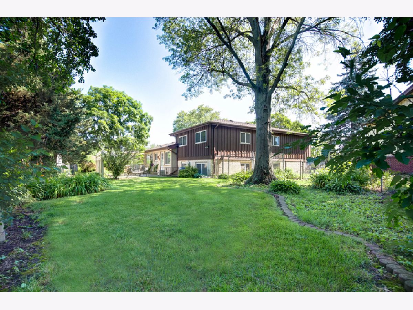
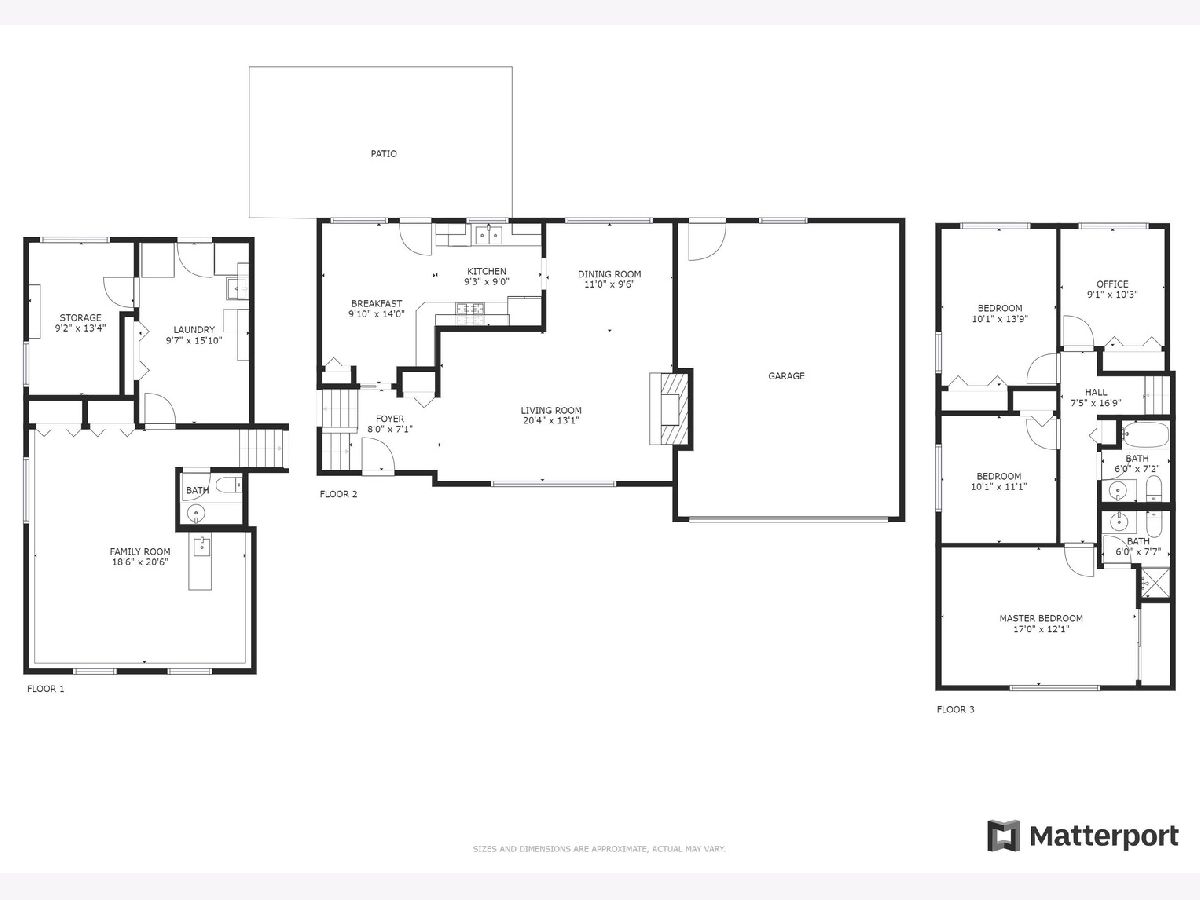
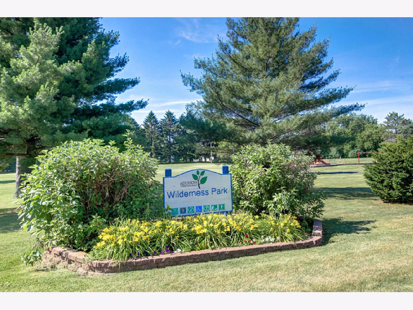
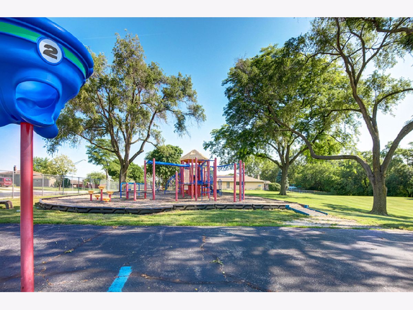
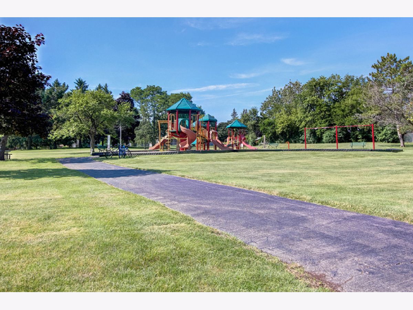
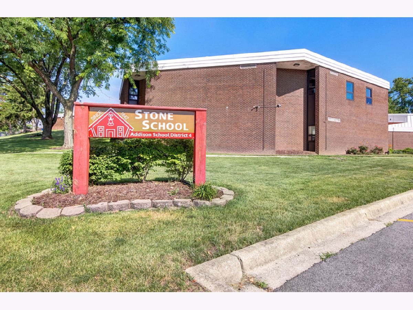
Room Specifics
Total Bedrooms: 4
Bedrooms Above Ground: 4
Bedrooms Below Ground: 0
Dimensions: —
Floor Type: Carpet
Dimensions: —
Floor Type: Carpet
Dimensions: —
Floor Type: Carpet
Full Bathrooms: 3
Bathroom Amenities: —
Bathroom in Basement: 1
Rooms: Eating Area,Office,Foyer
Basement Description: Finished,Crawl
Other Specifics
| 2 | |
| Concrete Perimeter | |
| Concrete | |
| Patio, Dog Run | |
| Cul-De-Sac | |
| 82 X 127 X 76 X 126 | |
| — | |
| Full | |
| Bar-Wet, Hardwood Floors | |
| Range, Dishwasher, Refrigerator, Bar Fridge, Washer, Dryer, Disposal | |
| Not in DB | |
| Park, Curbs, Sidewalks, Street Lights, Street Paved | |
| — | |
| — | |
| Wood Burning, Includes Accessories |
Tax History
| Year | Property Taxes |
|---|---|
| 2020 | $7,459 |
Contact Agent
Nearby Similar Homes
Nearby Sold Comparables
Contact Agent
Listing Provided By
Redfin Corporation


