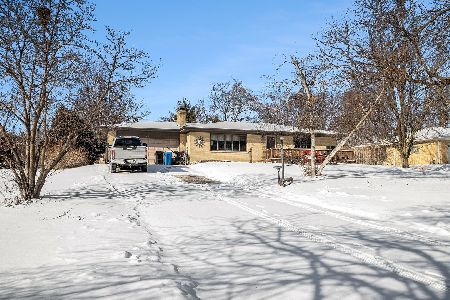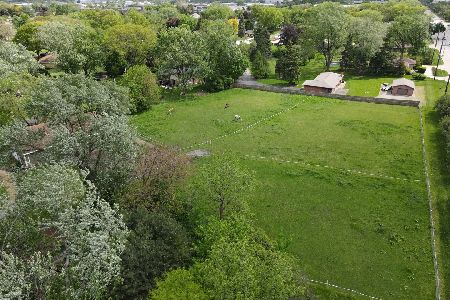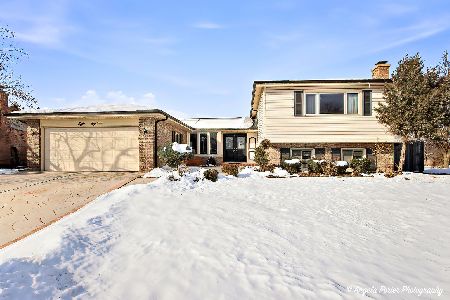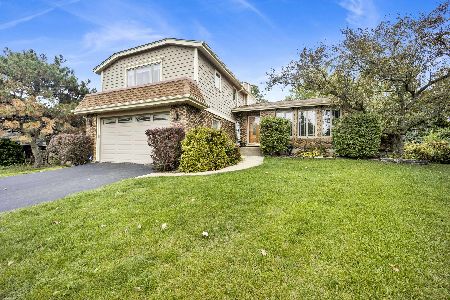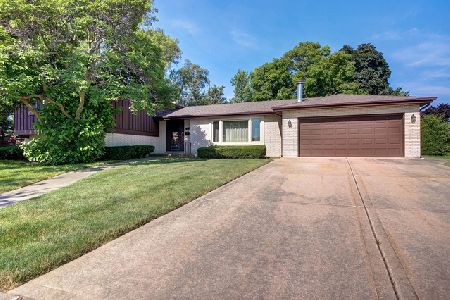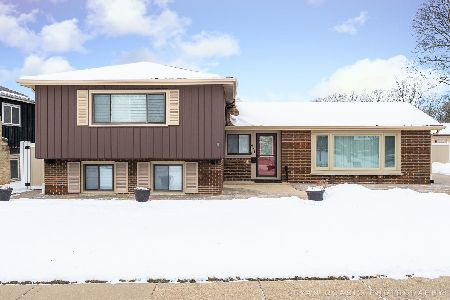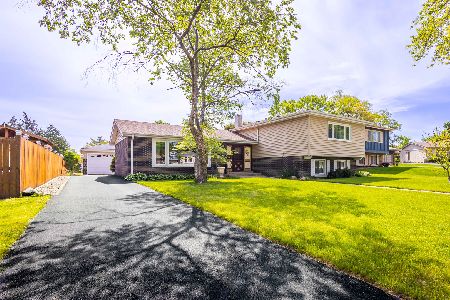426 Lancers Drive, Addison, Illinois 60101
$299,000
|
Sold
|
|
| Status: | Closed |
| Sqft: | 1,350 |
| Cost/Sqft: | $226 |
| Beds: | 3 |
| Baths: | 2 |
| Year Built: | 1968 |
| Property Taxes: | $6,224 |
| Days On Market: | 2708 |
| Lot Size: | 0,22 |
Description
Love to Cook or Bake? You will love this kitchen. Plenty of counter space and storage. Granite counter tops and stainless-steel appliances accent the maple cabinets. Watch the kids play in the fenced yard through the large garden window. Beautiful hard wood floor in the living room with a vaulted ceiling and new bay window. Relax in the lower level family room with above ground windows, full bath and outside entry. 3 good sized bedrooms with hard wood floors. 2 newly remodeled bathrooms. Newer roof, furnace, central air and tankless hot water heater. All this located on a cul de sac in Stone elementary school district. Walk to parks. Close to shopping and expressways.
Property Specifics
| Single Family | |
| — | |
| — | |
| 1968 | |
| Partial,English | |
| — | |
| No | |
| 0.22 |
| Du Page | |
| — | |
| 0 / Not Applicable | |
| None | |
| Lake Michigan | |
| Public Sewer | |
| 10099002 | |
| 0319303020 |
Nearby Schools
| NAME: | DISTRICT: | DISTANCE: | |
|---|---|---|---|
|
Grade School
Stone Elementary School |
4 | — | |
|
Middle School
Indian Trail Junior High School |
4 | Not in DB | |
|
High School
Addison Trail High School |
88 | Not in DB | |
Property History
| DATE: | EVENT: | PRICE: | SOURCE: |
|---|---|---|---|
| 15 Nov, 2018 | Sold | $299,000 | MRED MLS |
| 5 Oct, 2018 | Under contract | $304,900 | MRED MLS |
| 1 Oct, 2018 | Listed for sale | $304,900 | MRED MLS |
Room Specifics
Total Bedrooms: 3
Bedrooms Above Ground: 3
Bedrooms Below Ground: 0
Dimensions: —
Floor Type: Hardwood
Dimensions: —
Floor Type: Hardwood
Full Bathrooms: 2
Bathroom Amenities: Double Sink
Bathroom in Basement: 1
Rooms: No additional rooms
Basement Description: Finished,Crawl
Other Specifics
| 2 | |
| — | |
| Asphalt | |
| Patio | |
| Cul-De-Sac,Fenced Yard | |
| 99X100X70X123 | |
| — | |
| None | |
| Vaulted/Cathedral Ceilings, Hardwood Floors | |
| Range, Microwave, Dishwasher, Refrigerator, Washer, Dryer, Disposal, Stainless Steel Appliance(s) | |
| Not in DB | |
| Sidewalks, Street Lights, Street Paved | |
| — | |
| — | |
| — |
Tax History
| Year | Property Taxes |
|---|---|
| 2018 | $6,224 |
Contact Agent
Nearby Similar Homes
Nearby Sold Comparables
Contact Agent
Listing Provided By
RE/MAX Suburban


