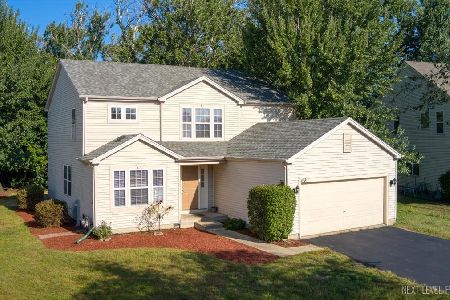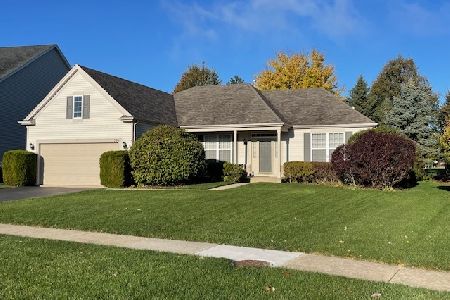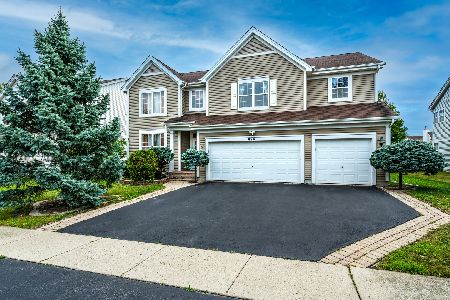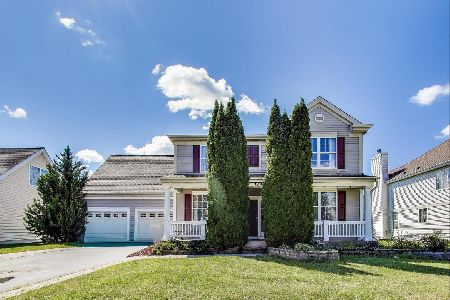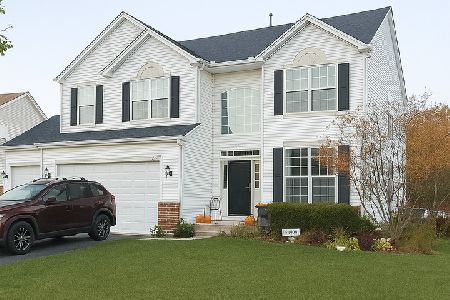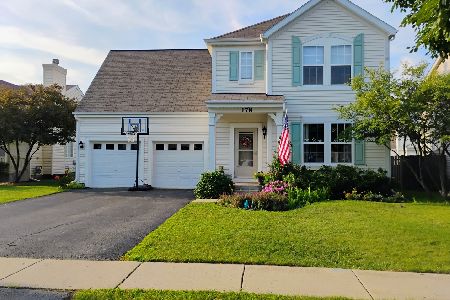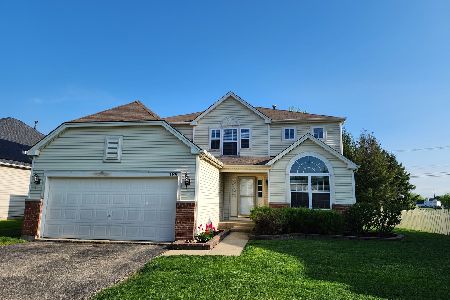422 Meadow Mist Lane, Round Lake, Illinois 60073
$224,900
|
Sold
|
|
| Status: | Closed |
| Sqft: | 2,172 |
| Cost/Sqft: | $104 |
| Beds: | 3 |
| Baths: | 2 |
| Year Built: | 2003 |
| Property Taxes: | $8,928 |
| Days On Market: | 2143 |
| Lot Size: | 0,22 |
Description
The Exterior of this Spacious 3 Bedroom, 2 Bath Ranch with an abundance of natural light was freshly painted Summer 2019. The Entry has Ceramic tile floors and opens to Dining Room and Family Room. Gourmet Kitchen has Maple Cabinets, Granite Counters and All Appliances are Included. There is a large pantry, Island and Breakfast Bar. The Breakfast Area has a door that opens to the large fully fenced yard. Family/Great Room is very Spacious with Gas Start Wood Burning Fireplace, Ceiling Fan and Laminate floors. The Master Bedroom is Carpeted, has a Ceiling Fan, Window Treatments and a very large Walk In Closet. Connected to it is the Master Bathroom with Dual Sinks and a Separate Tub & Shower. There is another Full Bath down the hall for the other two bedrooms with a large Linen Closet. Laundry Room off the Garage with Washer, Dryer, Maple Cabinets and a Utility Sink. The Unfinished Basement is Huge as is ideal for storage. HWA Diamond Warranty Included. Grayslake Schools!
Property Specifics
| Single Family | |
| — | |
| Ranch | |
| 2003 | |
| Partial | |
| JACKSON | |
| No | |
| 0.22 |
| Lake | |
| Prairie Walk | |
| 440 / Annual | |
| Insurance | |
| Lake Michigan,Public | |
| Public Sewer | |
| 10598896 | |
| 10051050080000 |
Nearby Schools
| NAME: | DISTRICT: | DISTANCE: | |
|---|---|---|---|
|
Grade School
Park School East |
46 | — | |
|
Middle School
Park School West |
46 | Not in DB | |
|
High School
Grayslake Central High School |
127 | Not in DB | |
Property History
| DATE: | EVENT: | PRICE: | SOURCE: |
|---|---|---|---|
| 10 Jul, 2017 | Under contract | $0 | MRED MLS |
| 5 Jul, 2017 | Listed for sale | $0 | MRED MLS |
| 2 Mar, 2020 | Sold | $224,900 | MRED MLS |
| 7 Jan, 2020 | Under contract | $224,900 | MRED MLS |
| 30 Dec, 2019 | Listed for sale | $224,900 | MRED MLS |
Room Specifics
Total Bedrooms: 3
Bedrooms Above Ground: 3
Bedrooms Below Ground: 0
Dimensions: —
Floor Type: Carpet
Dimensions: —
Floor Type: Carpet
Full Bathrooms: 2
Bathroom Amenities: Separate Shower,Double Sink,Soaking Tub
Bathroom in Basement: 0
Rooms: Eating Area
Basement Description: Unfinished,Crawl,Egress Window
Other Specifics
| 2 | |
| Concrete Perimeter | |
| Asphalt | |
| Storms/Screens | |
| Fenced Yard,Landscaped | |
| 44X129X93X125 | |
| — | |
| Full | |
| Vaulted/Cathedral Ceilings, Wood Laminate Floors, First Floor Bedroom, First Floor Laundry, First Floor Full Bath, Walk-In Closet(s) | |
| Range, Microwave, Dishwasher, Refrigerator, Washer, Dryer, Disposal | |
| Not in DB | |
| Street Lights, Street Paved | |
| — | |
| — | |
| Wood Burning, Gas Starter |
Tax History
| Year | Property Taxes |
|---|---|
| 2020 | $8,928 |
Contact Agent
Nearby Similar Homes
Nearby Sold Comparables
Contact Agent
Listing Provided By
RE/MAX Suburban

