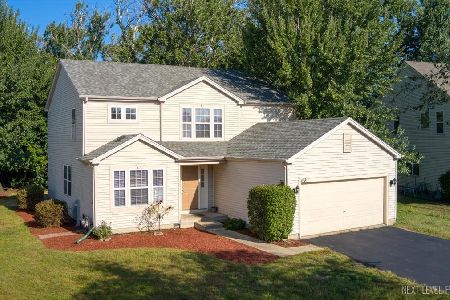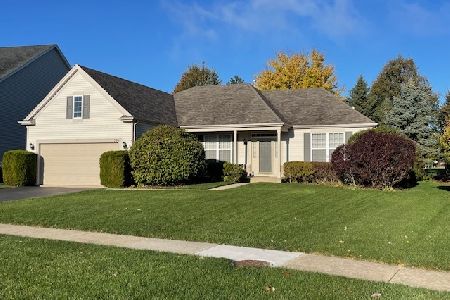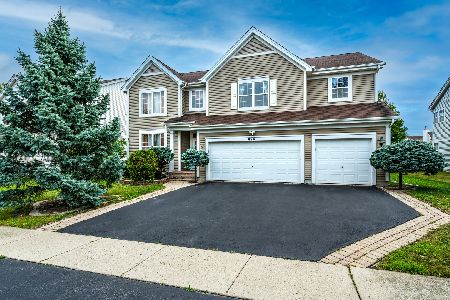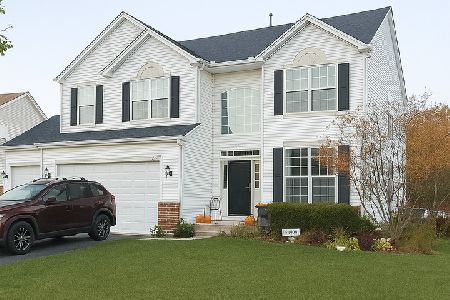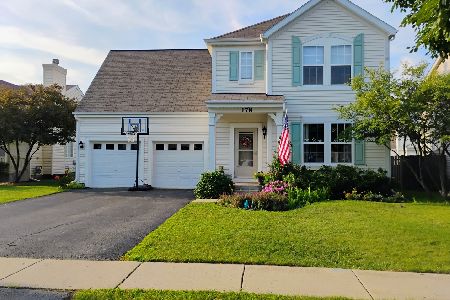443 Meadow Mist Lane, Round Lake, Illinois 60073
$275,000
|
Sold
|
|
| Status: | Closed |
| Sqft: | 2,368 |
| Cost/Sqft: | $118 |
| Beds: | 4 |
| Baths: | 3 |
| Year Built: | 2003 |
| Property Taxes: | $9,890 |
| Days On Market: | 2083 |
| Lot Size: | 0,27 |
Description
Gorgeously updated Stratford model in the Prairie Walk subdivision of Round Lake with full finished basement & 3 car garage! Grayslake schools! Stylish updated flooring flows throughout the entire main level! The entryway effortlessly leads to the formal Living Room & Dining Room spaces. The crisp white Kitchen has stainless steel appliances, walk-in pantry and enormous eat-in area that opens directly to the cozy Family Room! The versatile first floor office could also be used as a den or study! 4 Bedrooms upstairs including the Master Suite & private bathroom with double sink & walk-in closet! Spread out in the full finished basement featuring a rec room and lower level office or den! When the weather warms up, enjoy your patio set in a lovely spacious backyard! So many highly desirable features here including a 3 car garage, first floor laundry/mud room with built-in cabinets, white trim & doors throughout, recessed lighting & so much more!
Property Specifics
| Single Family | |
| — | |
| — | |
| 2003 | |
| Full | |
| STRATFORD | |
| No | |
| 0.27 |
| Lake | |
| Prairie Walk | |
| 440 / Annual | |
| Other | |
| Public | |
| Public Sewer | |
| 10650889 | |
| 10051060060000 |
Nearby Schools
| NAME: | DISTRICT: | DISTANCE: | |
|---|---|---|---|
|
Grade School
Park School East |
46 | — | |
|
Middle School
Park School West |
46 | Not in DB | |
|
High School
Grayslake Central High School |
127 | Not in DB | |
Property History
| DATE: | EVENT: | PRICE: | SOURCE: |
|---|---|---|---|
| 17 Apr, 2020 | Sold | $275,000 | MRED MLS |
| 13 Mar, 2020 | Under contract | $279,900 | MRED MLS |
| 28 Feb, 2020 | Listed for sale | $279,900 | MRED MLS |
Room Specifics
Total Bedrooms: 4
Bedrooms Above Ground: 4
Bedrooms Below Ground: 0
Dimensions: —
Floor Type: Carpet
Dimensions: —
Floor Type: Carpet
Dimensions: —
Floor Type: Carpet
Full Bathrooms: 3
Bathroom Amenities: Double Sink
Bathroom in Basement: 0
Rooms: Den,Recreation Room,Eating Area
Basement Description: Finished
Other Specifics
| 3 | |
| Concrete Perimeter | |
| Asphalt | |
| Patio, Storms/Screens | |
| Fenced Yard,Landscaped | |
| 57X135X79X27X159 | |
| — | |
| Full | |
| Wood Laminate Floors, First Floor Laundry, Walk-In Closet(s) | |
| Range, Microwave, Dishwasher, Refrigerator, Washer, Dryer, Disposal | |
| Not in DB | |
| Lake, Curbs, Sidewalks, Street Lights, Street Paved | |
| — | |
| — | |
| — |
Tax History
| Year | Property Taxes |
|---|---|
| 2020 | $9,890 |
Contact Agent
Nearby Similar Homes
Nearby Sold Comparables
Contact Agent
Listing Provided By
Keller Williams Success Realty

