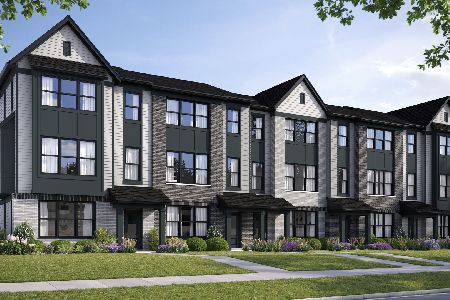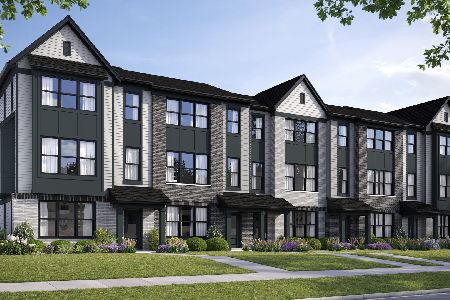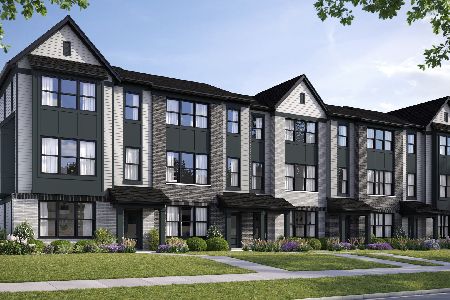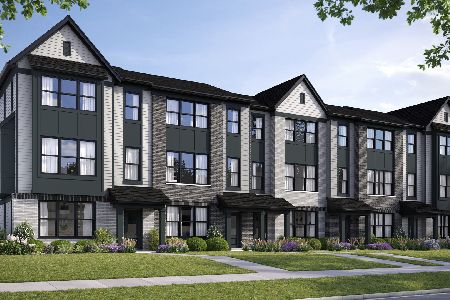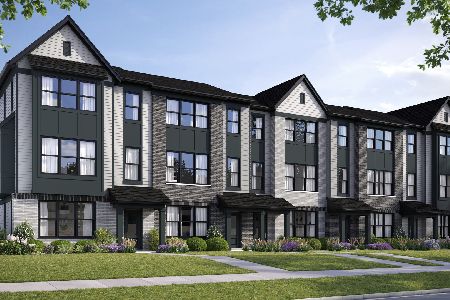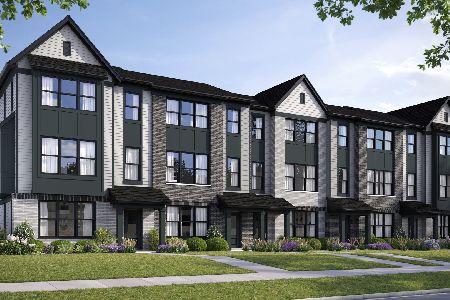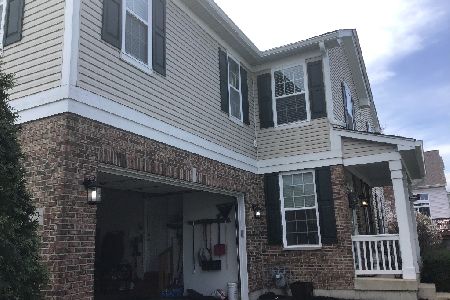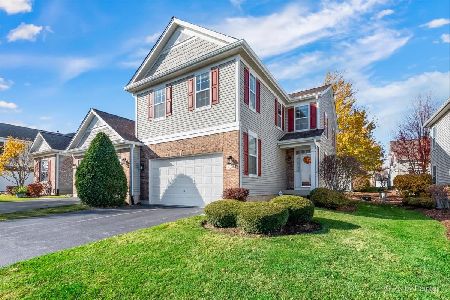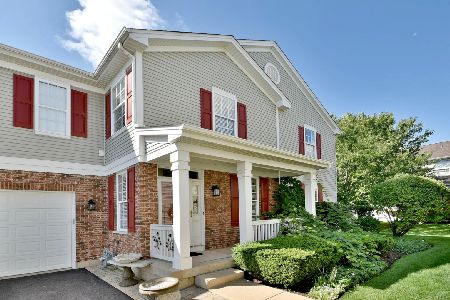422 Nelson Drive, Geneva, Illinois 60134
$277,500
|
Sold
|
|
| Status: | Closed |
| Sqft: | 2,150 |
| Cost/Sqft: | $134 |
| Beds: | 3 |
| Baths: | 3 |
| Year Built: | 2002 |
| Property Taxes: | $6,922 |
| Days On Market: | 2510 |
| Lot Size: | 0,00 |
Description
WHEN YOU WANT MOVE-IN READY...This popular Dunhill model in Fisher Farms needs to be on your list. The entire interior was just painted & the kitchen cabinets were professionally painted white. The kitchen is open w/ SS appliances plus granite counter tops. There's a wonderful breakfast bar allowing an open view of the living room from the kitchen. A large living room with a gas fireplace opens to the dining room offering access to the patio & yard. The master retreat is a WOW & features distinctive architectural openings bringing in added light. The master bath has vaulted ceilings, skylight, dual sinks plus tub & walk-in shower. Upstairs there are two additional bedrooms, another full bath & convenient laundry room. A roomy loft w/ hardwood floors is also on the 2nd floor & offers many options. This meticulously maintained home has a full basement waiting for your finishing touches! Move-in ready plus fabulous location close to shopping. A great opportunity to live in charming Geneva
Property Specifics
| Condos/Townhomes | |
| 2 | |
| — | |
| 2002 | |
| Full | |
| DUNHILL | |
| No | |
| — |
| Kane | |
| Fisher Farms Villas | |
| 275 / Monthly | |
| Lawn Care,Snow Removal | |
| Public | |
| Public Sewer | |
| 10276145 | |
| 1205205035 |
Nearby Schools
| NAME: | DISTRICT: | DISTANCE: | |
|---|---|---|---|
|
Grade School
Heartland Elementary School |
304 | — | |
|
Middle School
Geneva Middle School |
304 | Not in DB | |
|
High School
Geneva Community High School |
304 | Not in DB | |
Property History
| DATE: | EVENT: | PRICE: | SOURCE: |
|---|---|---|---|
| 3 May, 2019 | Sold | $277,500 | MRED MLS |
| 7 Apr, 2019 | Under contract | $289,000 | MRED MLS |
| 7 Mar, 2019 | Listed for sale | $289,000 | MRED MLS |
| 16 Jun, 2021 | Sold | $350,000 | MRED MLS |
| 4 May, 2021 | Under contract | $335,000 | MRED MLS |
| 28 Apr, 2021 | Listed for sale | $335,000 | MRED MLS |
Room Specifics
Total Bedrooms: 3
Bedrooms Above Ground: 3
Bedrooms Below Ground: 0
Dimensions: —
Floor Type: Carpet
Dimensions: —
Floor Type: Carpet
Full Bathrooms: 3
Bathroom Amenities: Separate Shower,Double Sink,Soaking Tub
Bathroom in Basement: 0
Rooms: Loft
Basement Description: Unfinished
Other Specifics
| 2 | |
| Concrete Perimeter | |
| Asphalt | |
| Patio, End Unit | |
| Landscaped | |
| 47X107X45X107 | |
| — | |
| Full | |
| Vaulted/Cathedral Ceilings, Hardwood Floors, Second Floor Laundry, Storage, Walk-In Closet(s) | |
| Range, Microwave, Dishwasher, Refrigerator, Washer, Dryer, Disposal, Stainless Steel Appliance(s) | |
| Not in DB | |
| — | |
| — | |
| — | |
| Gas Log, Gas Starter |
Tax History
| Year | Property Taxes |
|---|---|
| 2019 | $6,922 |
| 2021 | $7,302 |
Contact Agent
Nearby Similar Homes
Nearby Sold Comparables
Contact Agent
Listing Provided By
Hemming & Sylvester Properties

