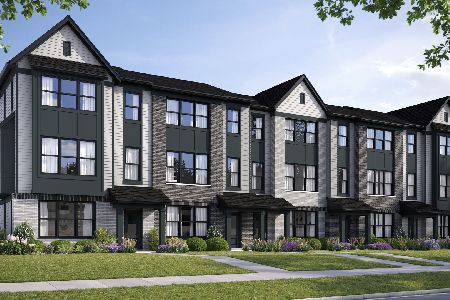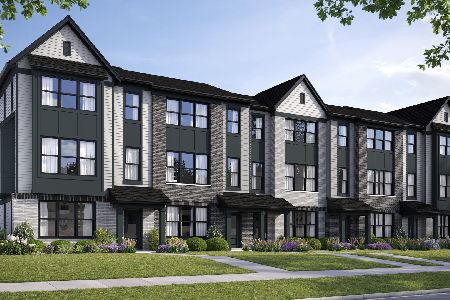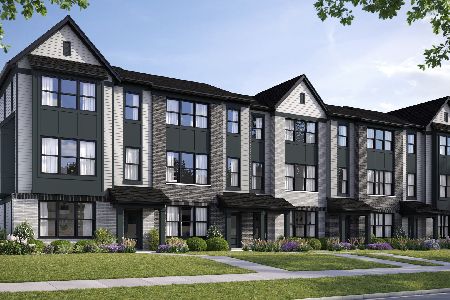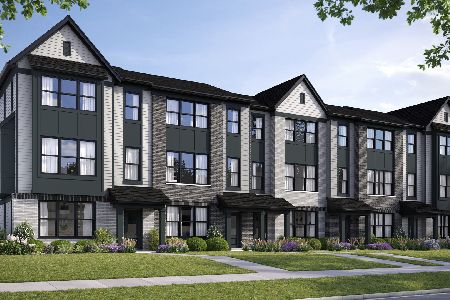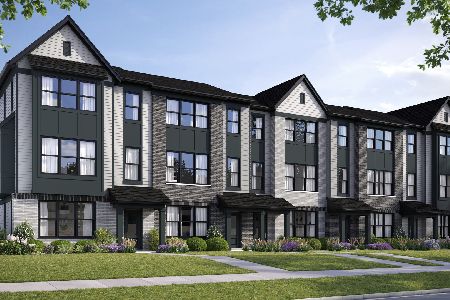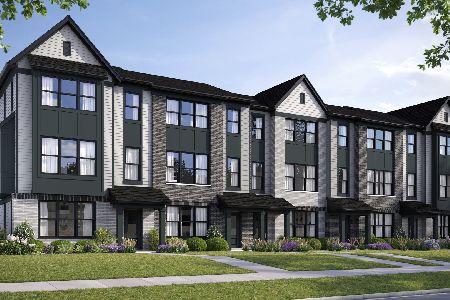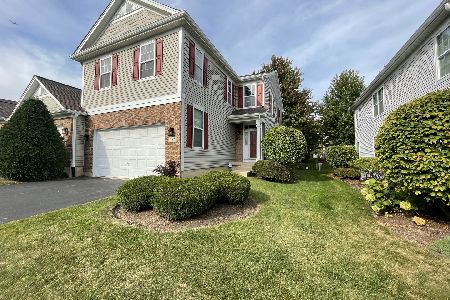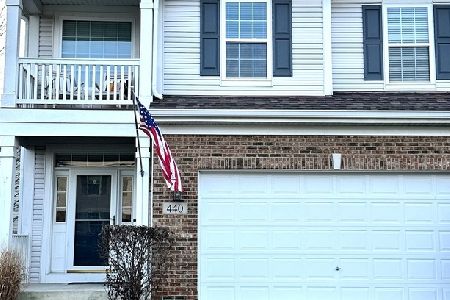434 Nelson Drive, Geneva, Illinois 60134
$380,000
|
Sold
|
|
| Status: | Closed |
| Sqft: | 2,150 |
| Cost/Sqft: | $179 |
| Beds: | 3 |
| Baths: | 3 |
| Year Built: | 2002 |
| Property Taxes: | $7,717 |
| Days On Market: | 1172 |
| Lot Size: | 0,00 |
Description
SHOWINGS ARE WELCOME BUT WE ARE LOOKING TO CLOSE IN MARCH 2023! This spotless townhome will dazzle you from top to bottom! Fully remodeled in 2018, basement finished in 2019, new roof in 2021, new furnace 2022. All you need to do is move right in! As you enter, gleaming hardwood floors greet and carry you throughout the open first floor. The coveted open concept showcases the large living room with gas fireplace and great sunlight. All white kitchen has great cabinet space, wrap-around breakfast bar, quartz countertops and stainless-steel appliances. Dining room features sliding glass door to western facing deck. Upstairs you have a versatile loft area and laundry room with deep sink and great cabinet space. Spend all day lounging in the enormous primary bedroom with seating area, walls of windows, and vaulted ceiling. Primary bathroom features double vanity, custom tile work, new glass shower, and large soaking tub. Bedrooms feature neutral colors, white trim and doors, and vaulted ceilings with lights and fan fixtures. Finished basement has wide open area for so many options and lots of storage closets. 2 car garage finished and storage racks added. RENTALS ALLOWED! Very close to parks, Randall Rd., Delnor, The Commons, restaurants, and shopping!
Property Specifics
| Condos/Townhomes | |
| 2 | |
| — | |
| 2002 | |
| — | |
| — | |
| No | |
| — |
| Kane | |
| Fisher Farms | |
| 260 / Monthly | |
| — | |
| — | |
| — | |
| 11667672 | |
| 1205205046 |
Nearby Schools
| NAME: | DISTRICT: | DISTANCE: | |
|---|---|---|---|
|
Grade School
Heartland Elementary School |
304 | — | |
|
Middle School
Geneva Middle School |
304 | Not in DB | |
|
High School
Geneva Community High School |
304 | Not in DB | |
Property History
| DATE: | EVENT: | PRICE: | SOURCE: |
|---|---|---|---|
| 31 Jan, 2019 | Sold | $294,000 | MRED MLS |
| 11 Jan, 2019 | Under contract | $299,900 | MRED MLS |
| 3 Jan, 2019 | Listed for sale | $299,900 | MRED MLS |
| 15 Feb, 2023 | Sold | $380,000 | MRED MLS |
| 11 Jan, 2023 | Under contract | $385,000 | MRED MLS |
| 4 Nov, 2022 | Listed for sale | $385,000 | MRED MLS |
| 7 Oct, 2024 | Sold | $424,900 | MRED MLS |
| 22 Sep, 2024 | Under contract | $424,900 | MRED MLS |
| 21 Sep, 2024 | Listed for sale | $424,900 | MRED MLS |
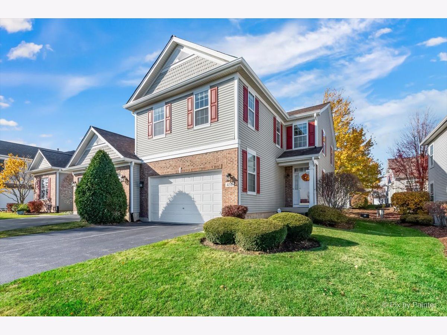
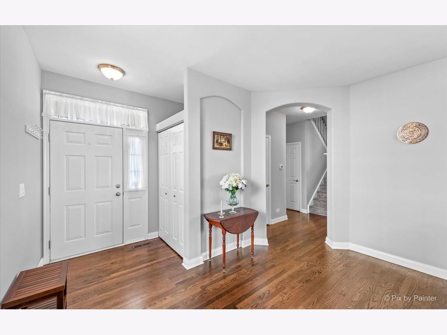
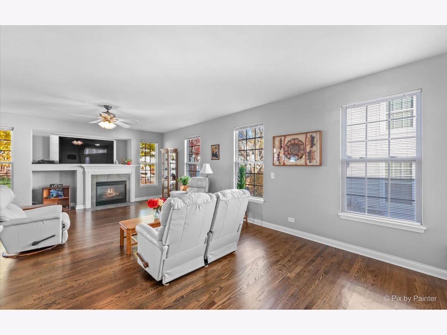
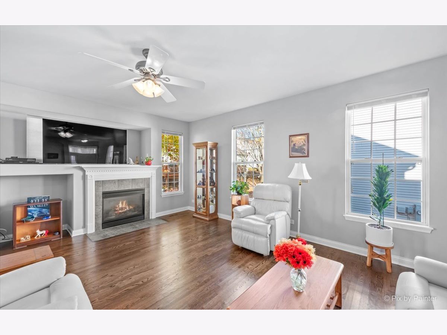
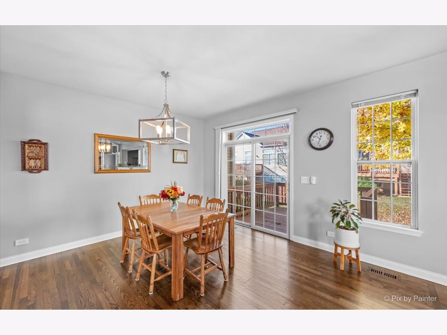
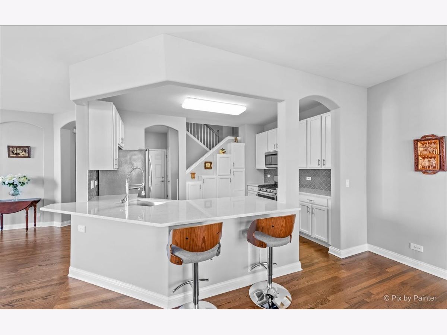
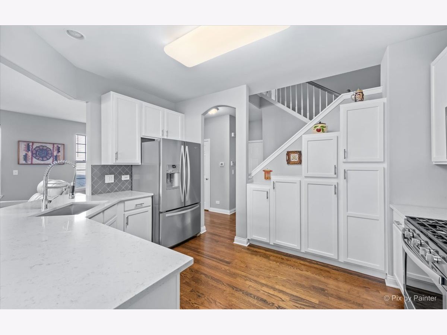
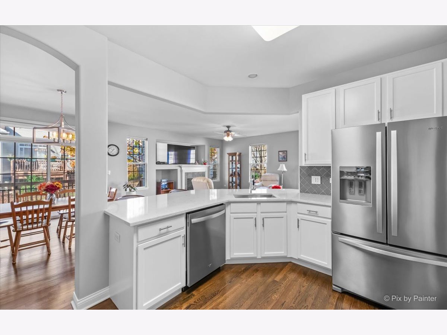
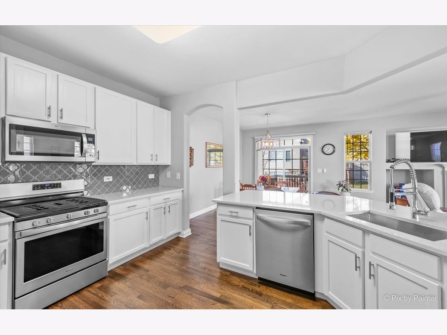
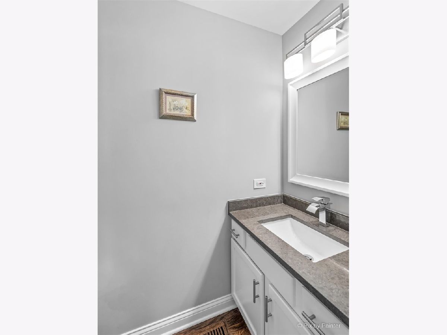
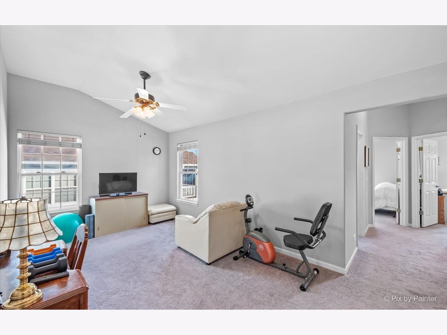
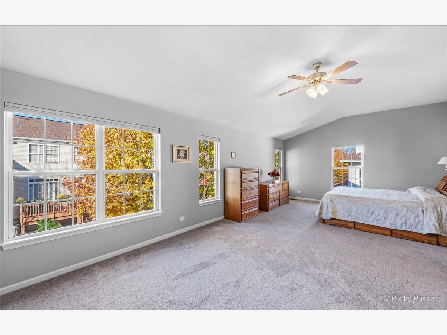
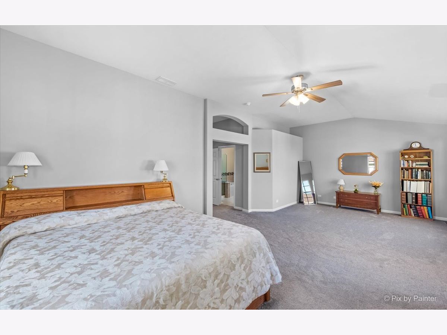
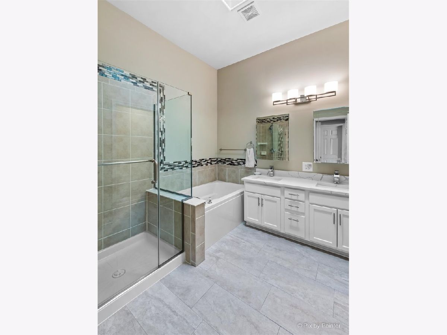
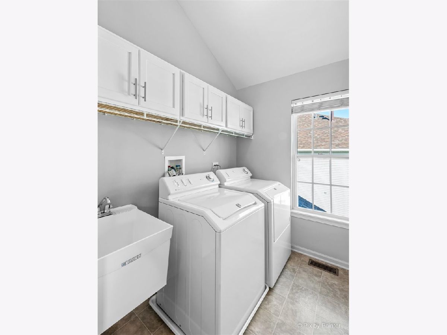
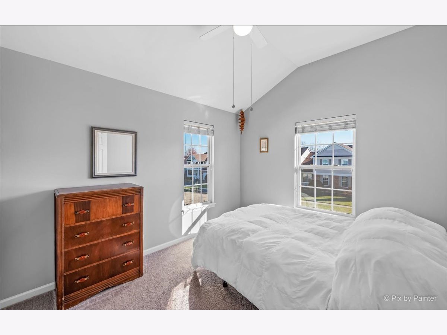
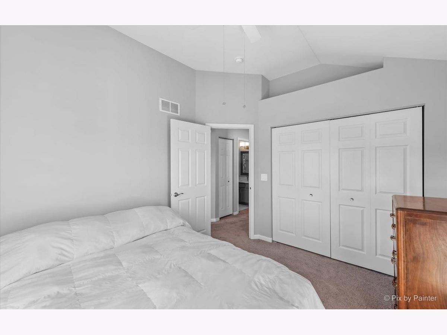
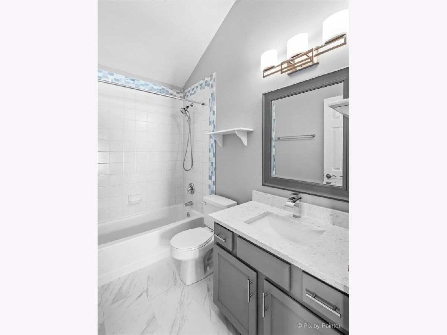
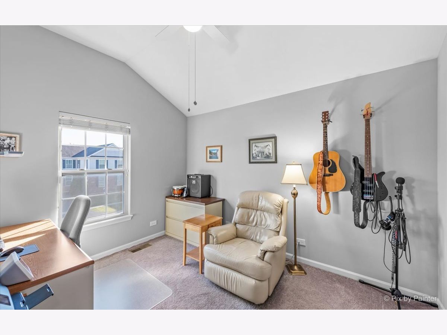
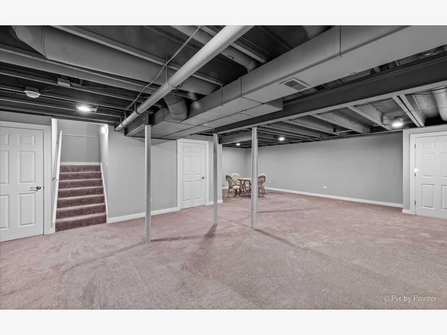
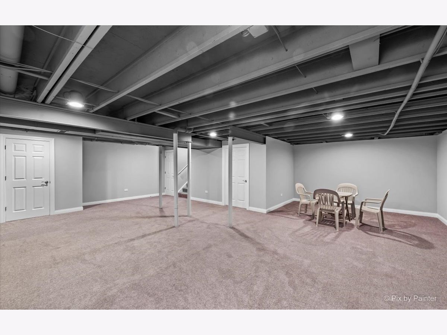
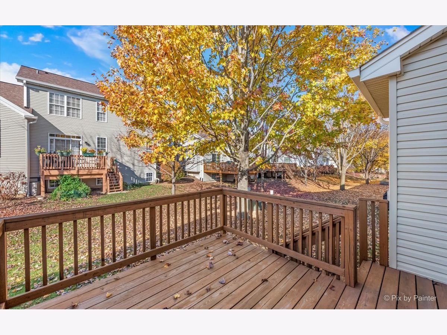
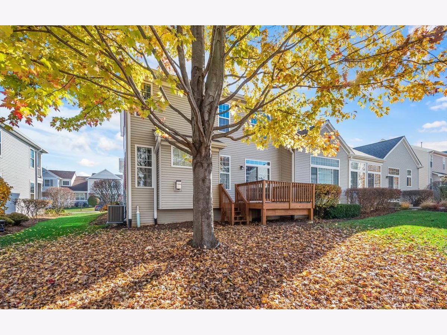
Room Specifics
Total Bedrooms: 3
Bedrooms Above Ground: 3
Bedrooms Below Ground: 0
Dimensions: —
Floor Type: —
Dimensions: —
Floor Type: —
Full Bathrooms: 3
Bathroom Amenities: Separate Shower,Double Sink,Soaking Tub
Bathroom in Basement: 0
Rooms: —
Basement Description: Finished,Egress Window
Other Specifics
| 2 | |
| — | |
| Asphalt | |
| — | |
| — | |
| 38X104 | |
| — | |
| — | |
| — | |
| — | |
| Not in DB | |
| — | |
| — | |
| — | |
| — |
Tax History
| Year | Property Taxes |
|---|---|
| 2019 | $7,905 |
| 2023 | $7,717 |
| 2024 | $8,086 |
Contact Agent
Nearby Similar Homes
Nearby Sold Comparables
Contact Agent
Listing Provided By
Nest Equity Realty

